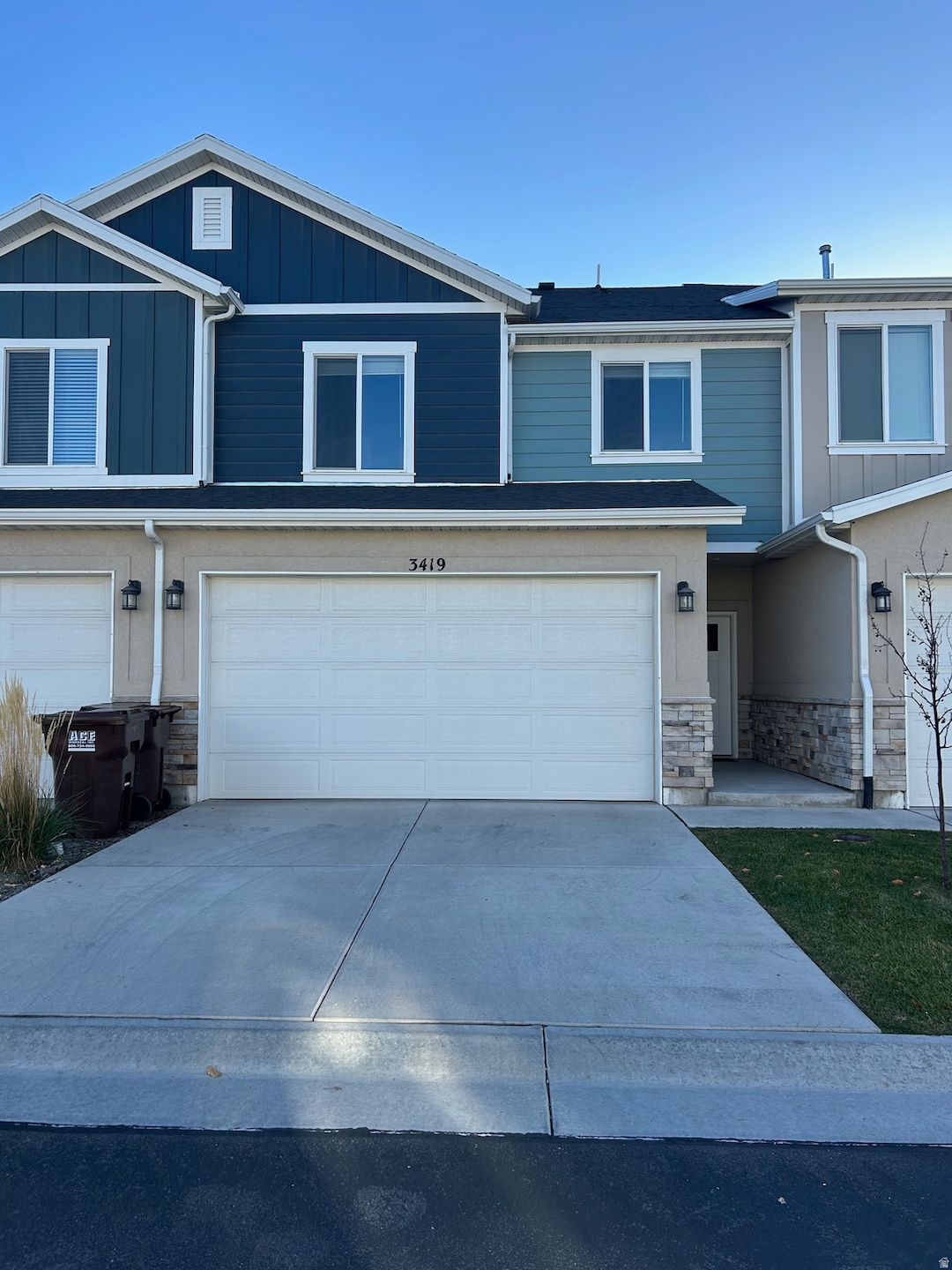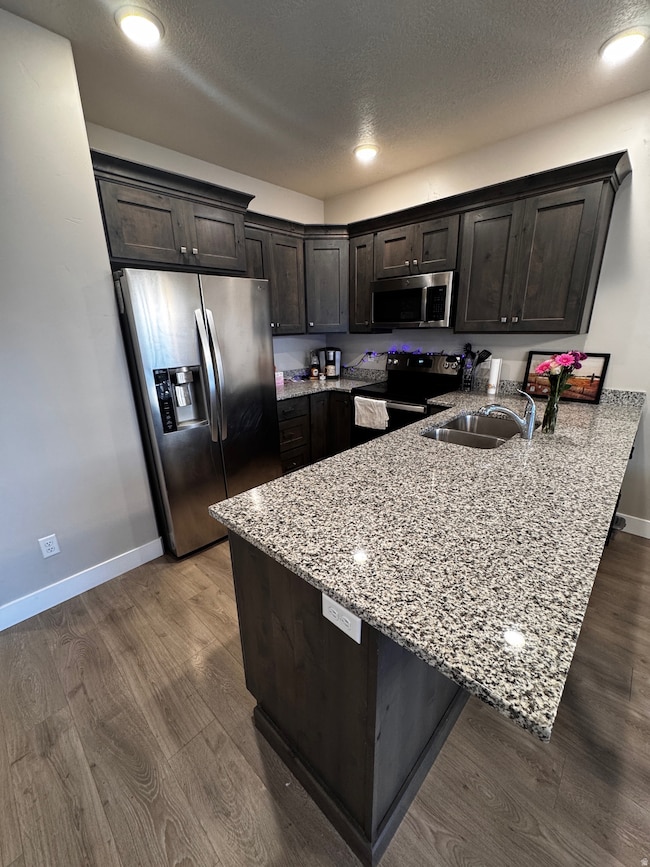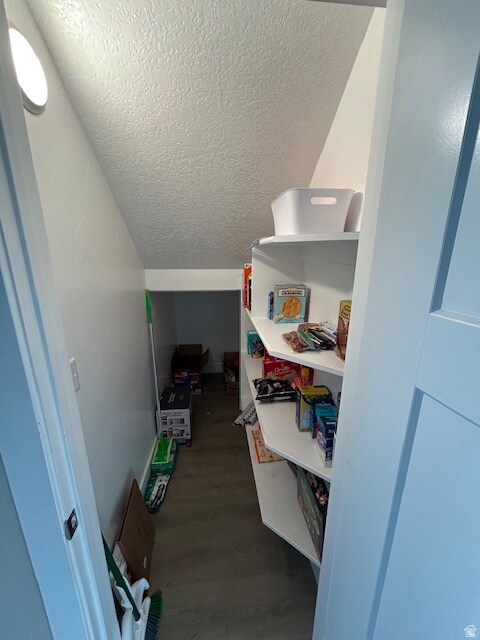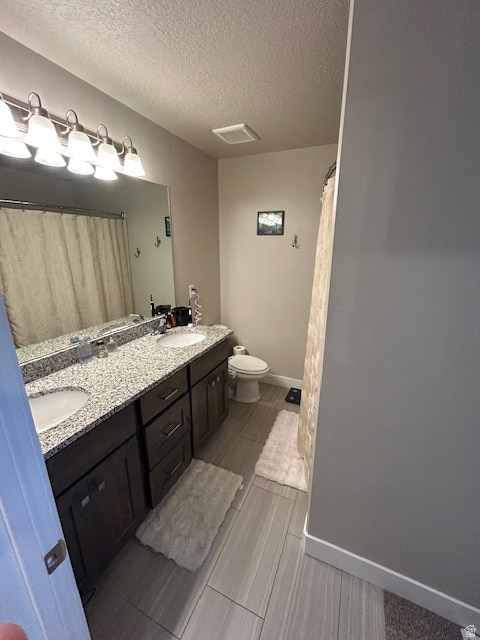3419 S Erin Ave West Haven, UT 84401
Estimated payment $2,229/month
Highlights
- Granite Countertops
- Double Pane Windows
- Tile Flooring
- Covered Patio or Porch
- Walk-In Closet
- Landscaped
About This Home
Open House Saturday Nov 8! 11:00-2:00PM! Come see this incredible 3-bedroom, 2.5-bathroom, 2 car garage town home which is now on the market! The kitchen has an aweosme counter space and a breakfast bar with incredible cabinets, countertops, and a pantry. It also features stainless steel appliances. The lower level has a bright interior and open floor plan. The main bedroom boasts a private ensuite with tile flooring in the master bath, along with a dual sink vanity and large walk in closet. The laundry is conveniently located on the same floor as the bedrooms. There is a quaint back patio for grilling and entertaining! Enjoy the community amenities that include walking/biking trails and a pickleball court. Enjoy the ease of access to I-15, while also being just minutes away from shopping and parks. Square Footage numbers are based on county estimates, buyer encouraged to get an independent measurement to verify!
Listing Agent
Jed Noorda
Fathom Realty (Northern Utah) License #6337316 Listed on: 11/06/2025
Open House Schedule
-
Saturday, November 08, 202511:00 am to 2:00 pm11/8/2025 11:00:00 AM +00:0011/8/2025 2:00:00 PM +00:00Add to Calendar
Townhouse Details
Home Type
- Townhome
Est. Annual Taxes
- $1,903
Year Built
- Built in 2020
Lot Details
- 871 Sq Ft Lot
- Partially Fenced Property
- Landscaped
- Sprinkler System
HOA Fees
- $125 Monthly HOA Fees
Parking
- 2 Car Garage
Home Design
- Brick Exterior Construction
- Clapboard
- Stucco
Interior Spaces
- 1,408 Sq Ft Home
- 2-Story Property
- Ceiling Fan
- Double Pane Windows
- Blinds
- Electric Dryer Hookup
Kitchen
- Free-Standing Range
- Microwave
- Granite Countertops
- Disposal
Flooring
- Carpet
- Laminate
- Tile
Bedrooms and Bathrooms
- 3 Bedrooms
- Walk-In Closet
Outdoor Features
- Covered Patio or Porch
Schools
- West Haven Elementary School
- Sand Ridge Middle School
Utilities
- Forced Air Heating and Cooling System
- Natural Gas Connected
Listing and Financial Details
- Exclusions: Dryer, Washer
- Assessor Parcel Number 08-647-0049
Community Details
Overview
- Association fees include insurance, ground maintenance, trash
- Utah Management Association, Phone Number (801) 605-3000
- Knudson Crossing Subdivision
Recreation
- Snow Removal
Pet Policy
- Pets Allowed
Map
Home Values in the Area
Average Home Value in this Area
Tax History
| Year | Tax Paid | Tax Assessment Tax Assessment Total Assessment is a certain percentage of the fair market value that is determined by local assessors to be the total taxable value of land and additions on the property. | Land | Improvement |
|---|---|---|---|---|
| 2025 | $1,903 | $347,890 | $85,000 | $262,890 |
| 2024 | $1,820 | $186,450 | $46,750 | $139,700 |
| 2023 | $1,873 | $190,300 | $46,750 | $143,550 |
| 2022 | $1,730 | $179,850 | $46,750 | $133,100 |
| 2021 | $1,473 | $260,000 | $35,000 | $225,000 |
| 2020 | $0 | $0 | $0 | $0 |
Property History
| Date | Event | Price | List to Sale | Price per Sq Ft |
|---|---|---|---|---|
| 11/06/2025 11/06/25 | For Sale | $369,900 | -- | $263 / Sq Ft |
Purchase History
| Date | Type | Sale Price | Title Company |
|---|---|---|---|
| Warranty Deed | -- | None Listed On Document | |
| Warranty Deed | -- | Old Republic Title Draper |
Mortgage History
| Date | Status | Loan Amount | Loan Type |
|---|---|---|---|
| Previous Owner | $250,048 | New Conventional |
Source: UtahRealEstate.com
MLS Number: 2121620
APN: 08-647-0049
- 2373 W Howard St
- 3395 S Erin Ave Unit 90
- 2354 Leigh Ln Unit G26-27
- 2332 Leigh Ln Unit L48
- West Garden Townhome Plan at West Garden
- 2459 W Glover Ln
- 2448 W Anne Ave
- 2467 W 3375 S
- 3425 S Isabel Way
- 3286 S 2275 W
- 2383 W 3225 S
- 3243 S 2400 W
- 2340 W 3225 S
- 2623 W 3375 S
- 3154 W 3125 S Unit 18
- 3165 W 3125 S Unit 15
- 3153 W 3125 S Unit 17
- 3159 W 3125 S Unit 16
- 3168 W 3125 S Unit 20
- 3171 W 3125 S Unit 14
- 2112 W 3300 S
- 2405 Hinckley Dr
- 2225 W 4350 S
- 4389 S Locomotive Dr
- 3330 W 4000 S
- 4499 S 1930 W
- 3024 W 4450 S
- 4621 S W Pk Dr
- 2619 W 4650 S
- 1801 W 4650 S
- 2575 W 4800 S
- 4177 S 1000 W
- 4486 S 3600 W
- 5000 S 1900 W
- 1630 W 2000 S
- 1110 W Shady Brook Ln
- 2160 S 1200 W
- 1575 W Riverwalk Dr
- 2270 S 1100 W
- 5239 S 2700 W






