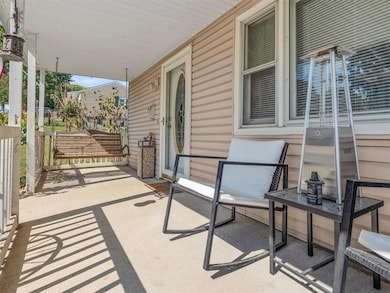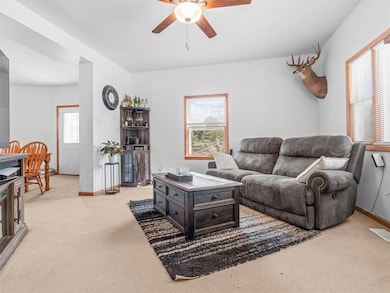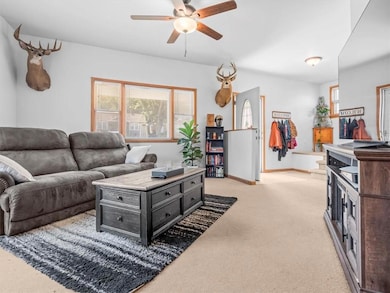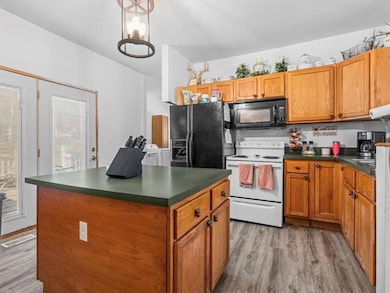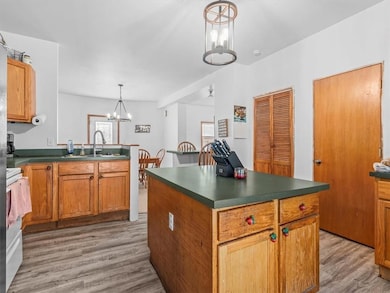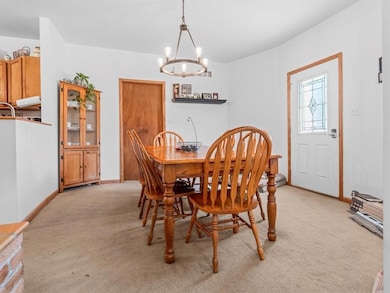3419 Seneca St Saint Joseph, MO 64507
East Saint Joseph NeighborhoodEstimated payment $1,228/month
Highlights
- Above Ground Pool
- Deck
- No HOA
- A-Frame Home
- Main Floor Primary Bedroom
- 2 Car Detached Garage
About This Home
Welcome to this spacious 4-bedroom, 2-bath home, perfectly positioned on two lots totaling just under half an acre. Inside, you’ll find generously sized rooms throughout, including a convenient main floor primary bedroom. Step outside to enjoy multiple outdoor living areas with two decks, a covered front porch, and a fully fenced yard provide plenty of space for relaxation and entertaining. A massive hard sided above-ground pool is ready for summer fun, making it the ideal spot to beat the heat. With its blend of indoor comfort and outdoor amenities, this property offers a unique opportunity you won’t want to miss!
Listing Agent
RE/MAX PROFESSIONALS Brokerage Phone: 816-752-5965 License #2021008058 Listed on: 09/23/2025

Home Details
Home Type
- Single Family
Est. Annual Taxes
- $1,140
Year Built
- Built in 1917
Lot Details
- 0.44 Acre Lot
- Aluminum or Metal Fence
- Paved or Partially Paved Lot
Parking
- 2 Car Detached Garage
- Off-Street Parking
Home Design
- A-Frame Home
- Traditional Architecture
- Composition Roof
- Vinyl Siding
Interior Spaces
- 1,791 Sq Ft Home
- 2-Story Property
- Ceiling Fan
- Combination Dining and Living Room
- Smart Thermostat
- Laundry on main level
- Unfinished Basement
Kitchen
- Gas Range
- Kitchen Island
- Disposal
Flooring
- Carpet
- Laminate
Bedrooms and Bathrooms
- 4 Bedrooms
- Primary Bedroom on Main
- Walk-In Closet
- 2 Full Bathrooms
Outdoor Features
- Above Ground Pool
- Deck
Schools
- Skaith Elementary School
- Central High School
Utilities
- Window Unit Cooling System
- Forced Air Heating and Cooling System
Community Details
- No Home Owners Association
- Shaw & Kilbys Subdivision
Listing and Financial Details
- Assessor Parcel Number 06-5.0-15-001-002-124.000
- $0 special tax assessment
Map
Home Values in the Area
Average Home Value in this Area
Tax History
| Year | Tax Paid | Tax Assessment Tax Assessment Total Assessment is a certain percentage of the fair market value that is determined by local assessors to be the total taxable value of land and additions on the property. | Land | Improvement |
|---|---|---|---|---|
| 2025 | $1,060 | $16,550 | $1,710 | $14,840 |
| 2024 | $1,060 | $14,850 | $1,710 | $13,140 |
| 2023 | $1,060 | $14,850 | $1,710 | $13,140 |
| 2022 | $978 | $14,850 | $1,710 | $13,140 |
| 2021 | $982 | $14,850 | $1,710 | $13,140 |
| 2020 | $976 | $14,850 | $1,710 | $13,140 |
| 2019 | $943 | $14,850 | $1,710 | $13,140 |
| 2018 | $851 | $14,850 | $1,710 | $13,140 |
| 2017 | $843 | $14,850 | $0 | $0 |
| 2015 | $822 | $14,850 | $0 | $0 |
| 2014 | $822 | $14,850 | $0 | $0 |
Property History
| Date | Event | Price | List to Sale | Price per Sq Ft |
|---|---|---|---|---|
| 10/02/2025 10/02/25 | Price Changed | $215,000 | -8.5% | $120 / Sq Ft |
| 09/23/2025 09/23/25 | For Sale | $235,000 | -- | $131 / Sq Ft |
Source: Heartland MLS
MLS Number: 2576991
APN: 06-5.0-15-001-002-124.000
- 3405 Mitchell Ave
- 3319 Mitchell Ave
- 3523 Mitchell Ave
- 1415 S 34th St
- 3307 Monterey St
- 825 Trevillian Dr
- 4215 Highway 169
- 3303 Messanie St
- 3027 Mitchell Ave
- 3511 Jackson St
- 3513 Jackson St
- 3014 Penn St
- 3216 Doniphan Ave
- 403 S Belt Hwy
- 3909 Mitchell Ave
- 516 S 31st St
- 1402 S 30th St
- 3006 Messanie St
- 412 S 31st St
- 2918 Penn St
- 3315 Mitchell Ave
- 3221 Mitchell Ave
- 1208 S Belt Hwy
- 3514 Monterey St
- 505 W Meadow Ln
- 434 Eulich St
- 1915 S 33rd St
- 704 S 40th St
- 3013 Edmond St
- 3012 Felix St Unit 2
- 3012 Felix St Unit 4
- 2912 Felix St
- 2517 Olive St
- 2509 Duncan St
- 2319 Charles St Unit 1/2
- 2406 Pacific St Unit A
- 2216 S Leonard Rd Unit 1
- 2416 Jules St
- 2319 S 18th St
- 2319 S 18th St

