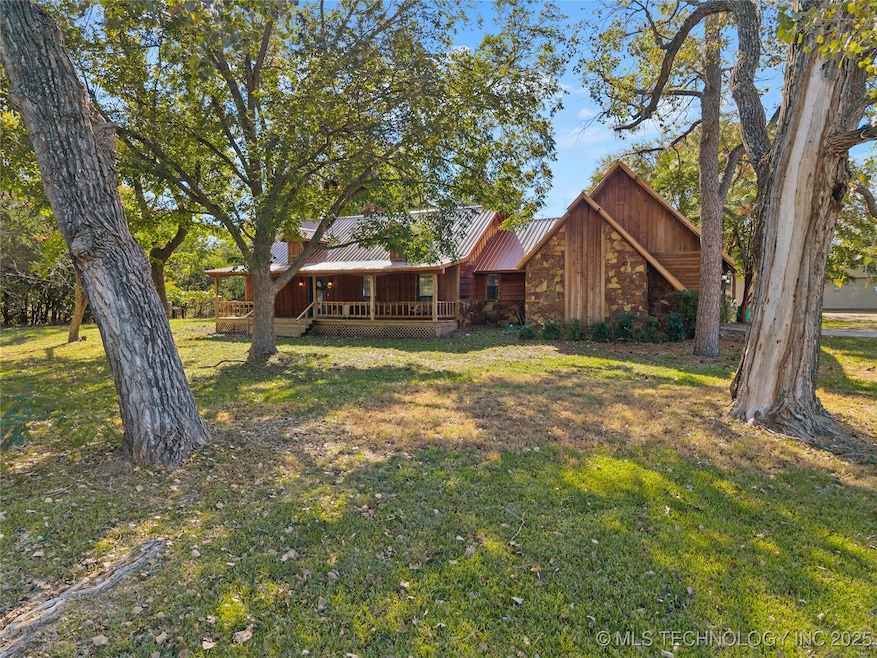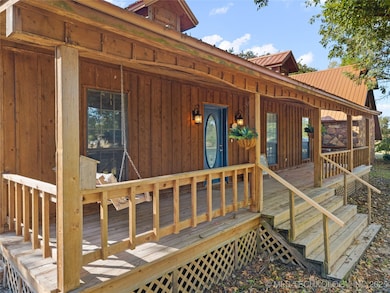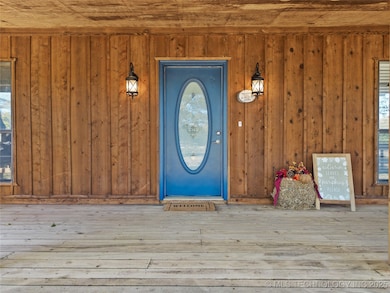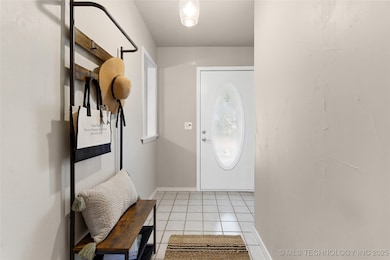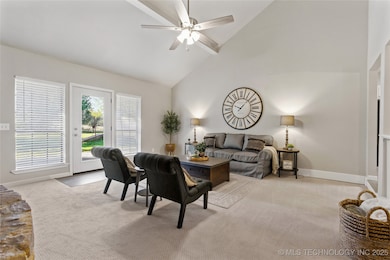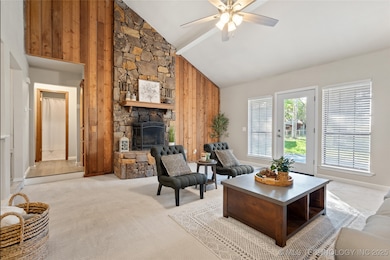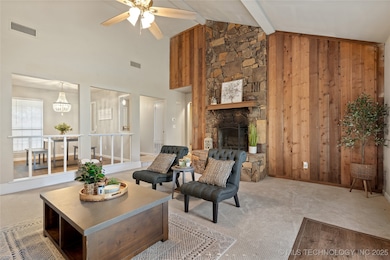3419 State Highway 199 Ardmore, OK 73401
Estimated payment $2,125/month
Highlights
- Horses Allowed On Property
- Mature Trees
- Wood Flooring
- RV Access or Parking
- Vaulted Ceiling
- No HOA
About This Home
Welcome home to this beautifully updated 3-bedroom, 2-bath stone and wood home set on 3.7 peaceful acres in the Dickson School District. Mature shade trees surround the property, offering privacy and a tranquil outdoor setting behind the gated entrance. Recent updates include fresh interior paint throughout, with the final room scheduled for completion before closing, along with new flooring in the livingroom, kitchen, dining room, utility room, hall new light fixtures, a new patio door, new toilets, and a new microwave. The spacious living room features a striking stone fireplace, and there’s a separate dining room perfect for family meals or entertaining. The kitchen offers plenty of cabinetry along with an island bar for additional seating. The primary suite includes an oversized walk-in closet. Additional highlights include a copper roof, large covered front porch and wooden deck, and several versatile outbuildings — a heated and cooled workshop with storage loft, man cave area with kitchen and full bath, plus adjoining storage with overhead door. You’ll also find an RV carport, loafing shed, garden area, storm cellar, and fenced and cross-fenced pasture with SOWC water. Fruit trees complete this inviting country property that perfectly blends comfort, functionality, and charm.
Home Details
Home Type
- Single Family
Est. Annual Taxes
- $2,111
Year Built
- Built in 1995
Lot Details
- 3.7 Acre Lot
- North Facing Home
- Property is Fully Fenced
- Barbed Wire
- Mature Trees
Parking
- 2 Car Attached Garage
- RV Access or Parking
Home Design
- Slab Foundation
- Wood Frame Construction
- Metal Roof
- Wood Siding
- Stone
Interior Spaces
- 1,731 Sq Ft Home
- 1-Story Property
- Vaulted Ceiling
- Ceiling Fan
- Wood Burning Fireplace
- Aluminum Window Frames
- Washer Hookup
Kitchen
- Oven
- Stove
- Range
- Microwave
- Dishwasher
Flooring
- Wood
- Carpet
Bedrooms and Bathrooms
- 3 Bedrooms
- 2 Full Bathrooms
Outdoor Features
- Covered Patio or Porch
- Separate Outdoor Workshop
- Shed
- Storm Cellar or Shelter
Schools
- Dickson Elementary School
- Dickson High School
Horse Facilities and Amenities
- Horses Allowed On Property
Utilities
- Zoned Heating and Cooling
- Electric Water Heater
- Septic Tank
Community Details
- No Home Owners Association
- Carter Co Unplatted Subdivision
Map
Home Values in the Area
Average Home Value in this Area
Tax History
| Year | Tax Paid | Tax Assessment Tax Assessment Total Assessment is a certain percentage of the fair market value that is determined by local assessors to be the total taxable value of land and additions on the property. | Land | Improvement |
|---|---|---|---|---|
| 2024 | $2,141 | $21,728 | $1,546 | $20,182 |
| 2023 | $2,141 | $21,729 | $1,767 | $19,962 |
| 2022 | $2,043 | $21,729 | $2,243 | $19,486 |
| 2021 | $2,024 | $20,999 | $2,220 | $18,779 |
| 2020 | $1,933 | $20,387 | $2,220 | $18,167 |
| 2019 | $1,813 | $19,793 | $1,951 | $17,842 |
| 2018 | $1,782 | $19,216 | $2,324 | $16,892 |
| 2017 | $1,761 | $18,658 | $2,294 | $16,364 |
| 2016 | $1,675 | $18,113 | $2,601 | $15,512 |
| 2015 | $1,627 | $17,587 | $983 | $16,604 |
| 2014 | $1,577 | $17,075 | $796 | $16,279 |
Property History
| Date | Event | Price | List to Sale | Price per Sq Ft |
|---|---|---|---|---|
| 11/06/2025 11/06/25 | For Sale | $369,900 | -- | $214 / Sq Ft |
Purchase History
| Date | Type | Sale Price | Title Company |
|---|---|---|---|
| Warranty Deed | -- | -- |
Source: MLS Technology
MLS Number: 2545628
APN: 6490-26-04S-03E-2-004-00
- 3484 State Highway 199
- 3376 Old Highway 70
- 3376 Old Hwy 70
- 268 Birch Rd
- 637 Durwood Rd
- 92 Durwood Rd
- 54 Pecan St
- 13 Titan Dr
- 2 Titan Dr
- 0 Highway 199
- 1925 Old Highway 70
- 64 Crescent Ln
- 5112 State Highway 199
- 6296 Dickson Rd
- 24243 Tiny Chapel Rd
- 237 Killarney Dr
- 4673 Highway 199
- 4695 Highway 199
- 1000 Ponderosa Rd
- 1617 Ponderosa Rd
- 40 Berwyn Ln
- 1201 L St NE
- 115 Monroe St NE
- 402 Ash St
- 225 A St SW
- 915 C St SW
- 3450 N Commerce St
- 56 Joy Place
- 1209 Stanley St SW
- 3821 12th Ave NW
- 4750 Travertine
- 603 W Neil Armstrong Place
- 11129 E Colbert Dr Unit 1
- 11129 E Colbert Dr Unit 2
- 11129 E Colbert Dr Unit 3
- 321 E Main St
- 257 Friar Tuck Dr
- 80 Dublin Cir
- 373 Old Shawnee Trail Dr
- 229 Sherman Dr
