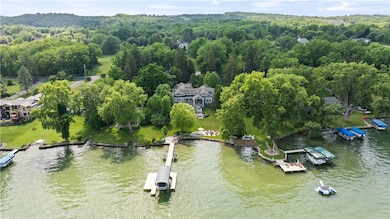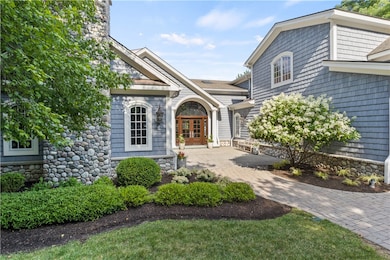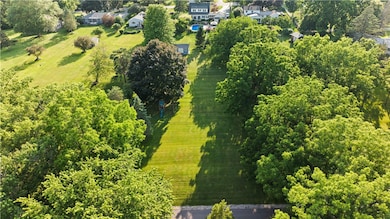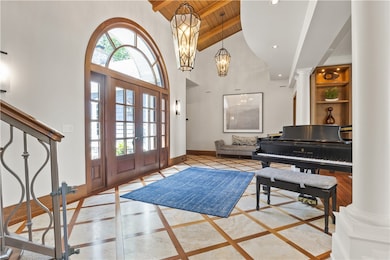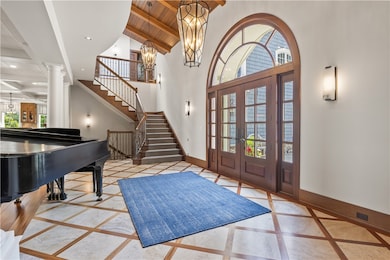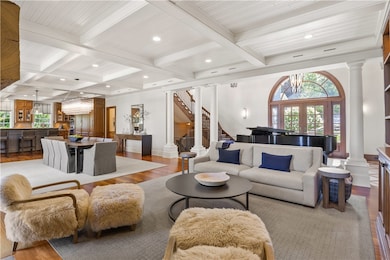3419 W Lake Blvd Canandaigua, NY 14424
Estimated payment $36,379/month
Highlights
- Docks
- Beach Access
- Built-In Refrigerator
- Canandaigua Academy Rated A-
- Indoor Spa
- 1.33 Acre Lot
About This Home
Experience the pinnacle of lakefront luxury in this spectacular custom-built estate, artfully positioned on prestigious West Lake Blvd. Thoughtfully designed across three levels, this architectural masterpiece offers over 9000 sq ft of refined living space with panoramic lake views from almost every room. No detail was overlooked-artisan tile work, radiant in-floor heat, smart home technology, and a state-of-the-art HVAC system deliver comfort and sophistication. Exceptional amenities include an elevator, 13 seat theater, four fireplaces and an expansive lower level with a bar and a gym. Outdoors, 100 feet of flat lake frontage, meticulously landscaped grounds, and multiple terraces create an idyllic setting for lakefront living. Whether hosting lavish gatherings or enjoying peaceful solitude this extraordinary home provides a seamless blend of elegance, innovation, and comfort-all with within an open, accessible floor plan that celebrates the Canandaigua Lake lifestyle
Listing Agent
Listing by Keller Williams Realty Gateway Brokerage Phone: 585-455-0586 License #10301212637 Listed on: 07/14/2025

Home Details
Home Type
- Single Family
Est. Annual Taxes
- $71,137
Year Built
- Built in 2009
Lot Details
- 1.33 Acre Lot
- Lot Dimensions are 100x338
- Property fronts a private road
- Rectangular Lot
- Sprinkler System
- Private Yard
HOA Fees
- $33 Monthly HOA Fees
Parking
- 2.5 Car Attached Garage
- Heated Garage
- Garage Door Opener
- Driveway with Pavers
Home Design
- Colonial Architecture
- Vinyl Siding
- Copper Plumbing
- Stone
Interior Spaces
- 9,390 Sq Ft Home
- 3-Story Property
- Wet Bar
- Furnished
- Woodwork
- Cathedral Ceiling
- Ceiling Fan
- Skylights
- 4 Fireplaces
- Window Treatments
- Sliding Doors
- Entrance Foyer
- Formal Dining Room
- Home Office
- Recreation Room
- Workshop
- Storage Room
- Indoor Spa
- Home Gym
- Property Views
Kitchen
- Double Convection Oven
- Gas Cooktop
- Range Hood
- Microwave
- Built-In Refrigerator
- Freezer
- Dishwasher
- Wine Cooler
- Kitchen Island
- Granite Countertops
- Disposal
Flooring
- Wood
- Carpet
- Marble
- Tile
Bedrooms and Bathrooms
- 5 Bedrooms | 1 Main Level Bedroom
- En-Suite Primary Bedroom
- Maid or Guest Quarters
Laundry
- Laundry Room
- Laundry on main level
- Dryer
- Washer
Finished Basement
- Basement Fills Entire Space Under The House
- Sump Pump
- Basement Window Egress
Outdoor Features
- Beach Access
- Property is near a lake
- Docks
- Deck
- Patio
- Outdoor Grill
- Playground
Utilities
- Air Filtration System
- Humidifier
- Forced Air Zoned Heating and Cooling System
- Heating System Uses Gas
- Radiant Heating System
- Vented Exhaust Fan
- Hot Water Heating System
- Gas Water Heater
- Water Softener is Owned
- High Speed Internet
- Cable TV Available
Listing and Financial Details
- Tax Lot 10
- Assessor Parcel Number 322400-098-013-0001-010-100
Map
Home Values in the Area
Average Home Value in this Area
Tax History
| Year | Tax Paid | Tax Assessment Tax Assessment Total Assessment is a certain percentage of the fair market value that is determined by local assessors to be the total taxable value of land and additions on the property. | Land | Improvement |
|---|---|---|---|---|
| 2024 | $71,137 | $3,050,000 | $1,875,000 | $1,175,000 |
| 2023 | $71,950 | $3,050,000 | $1,875,000 | $1,175,000 |
| 2022 | $79,211 | $2,700,000 | $1,425,000 | $1,275,000 |
| 2021 | $77,129 | $2,700,000 | $1,425,000 | $1,275,000 |
| 2020 | $75,248 | $2,700,000 | $1,425,000 | $1,275,000 |
| 2019 | $0 | $2,700,000 | $1,425,000 | $1,275,000 |
| 2018 | $74,427 | $2,700,000 | $1,425,000 | $1,275,000 |
| 2017 | $0 | $2,700,000 | $1,000,000 | $1,700,000 |
| 2016 | $74,836 | $2,700,000 | $1,000,000 | $1,700,000 |
| 2015 | -- | $2,700,000 | $1,000,000 | $1,700,000 |
| 2014 | -- | $2,700,000 | $1,000,000 | $1,700,000 |
Property History
| Date | Event | Price | List to Sale | Price per Sq Ft | Prior Sale |
|---|---|---|---|---|---|
| 10/08/2025 10/08/25 | Price Changed | $5,800,000 | -2.5% | $618 / Sq Ft | |
| 08/23/2025 08/23/25 | Price Changed | $5,950,000 | -4.8% | $634 / Sq Ft | |
| 07/15/2025 07/15/25 | For Sale | $6,250,000 | 0.0% | $666 / Sq Ft | |
| 07/14/2025 07/14/25 | Off Market | $6,250,000 | -- | -- | |
| 07/14/2025 07/14/25 | For Sale | $6,250,000 | +119.3% | $666 / Sq Ft | |
| 10/16/2020 10/16/20 | Sold | $2,850,000 | -12.3% | $304 / Sq Ft | View Prior Sale |
| 08/27/2020 08/27/20 | Pending | -- | -- | -- | |
| 07/29/2020 07/29/20 | Price Changed | $3,250,000 | -7.1% | $346 / Sq Ft | |
| 07/09/2020 07/09/20 | For Sale | $3,500,000 | -- | $373 / Sq Ft |
Purchase History
| Date | Type | Sale Price | Title Company |
|---|---|---|---|
| Warranty Deed | $2,850,000 | None Available | |
| Warranty Deed | $737,000 | Stephen Aronson |
Source: Upstate New York Real Estate Information Services (UNYREIS)
MLS Number: R1622183
APN: 322400-098-013-0001-010-100
- 4872 Bedford Dr
- 4916 Bramblewood Trail
- 4906 Bramblewood Trail
- 3315 Middle Cheshire Rd
- 50 Deerfield Dr
- 3303 Abbey Rd
- 3275 Abbey Rd
- 140A Holiday Harbour Unit 140C
- 5088 Cheshire Glen Rd
- 5126 Cheshire Glen Rd Unit 250C
- 469 S Pearl St
- 178 Parrish St
- 5138 Cheshire Glen Rd Unit 240D
- 205 Lakeshore Dr Unit 417
- 205 Lakeshore Dr Unit 403
- 205 Lakeshore Dr Unit 502
- 205 Lakeshore Dr Unit 516
- 3655 Middle Cheshire Rd
- 12 Calman Place
- 280 S Main St
- 3724 W Lake Rd
- 20 Ellen Polimeni Blvd
- 190 Parrish St
- 205 Lakeshore Dr Unit 502
- 205 Lakeshore Dr Unit 508
- 2002 Maes Landing
- 34 Foster St Unit Garage Bay for Rent
- 9000 Hammocks Dr
- 169 W Gibson St Unit Down
- 64 Wood St Unit Downstairs
- 2883 Conifer Dr
- 125 Camelot Square
- 410 N Main St
- 5084 North Rd Unit 1
- 2519 County Road 28
- 2450 County Road 28
- 5095 Emerson Rd Unit 5
- 2355 Brickyard Rd
- 3020 Eagle Rd
- 5570 Centerpointe Blvd

