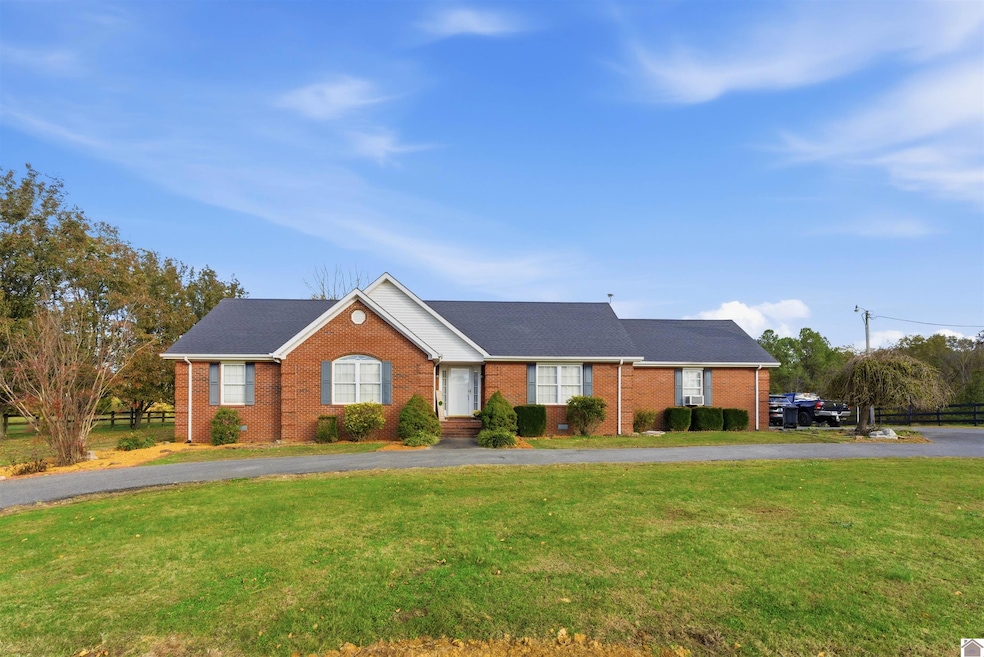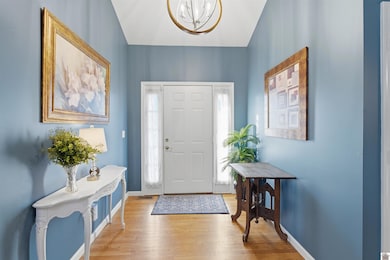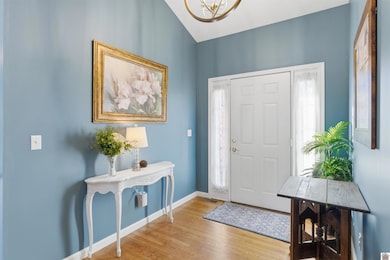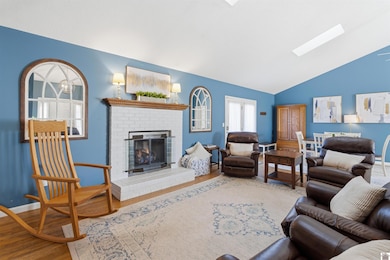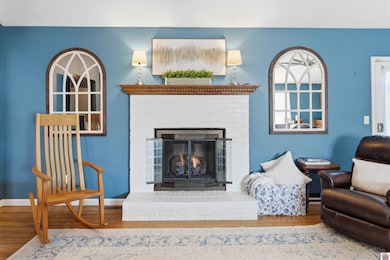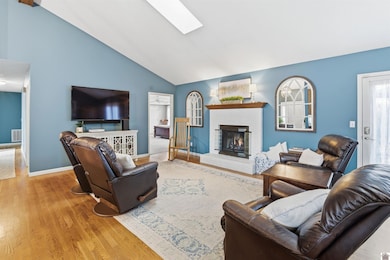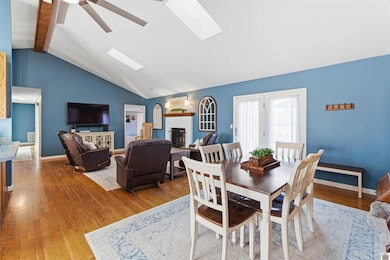342 Bethlehem Church Rd Benton, KY 42025
Estimated payment $1,810/month
Highlights
- Vaulted Ceiling
- Wood Flooring
- 2 Car Attached Garage
- North Marshall Middle School Rated 9+
- Breakfast Area or Nook
- Tray Ceiling
About This Home
This charming move-in ready 2,108 square foot home sitting on 1.4 acres features a spacious living room with vaulted ceilings and a ventless gas fireplace, opening into the kitchen and dining area for an easy, comfortable flow. The kitchen features abundant cabinetry, pantry, eat at bar area, and stainless appliances. The oversized primary suite offers ample space for a sitting area, walk-in closets, private bath with standup shower. Two additional bedrooms provide options for family, guests, playroom or a home office. Enjoy the peaceful setting overlooking the backyard. The property offers a 2 car attached garage with a paved circle driveway out front. An additional gravel drive is also available for parking. Barn offers workshop space and an outbuilding. Conveniently located between Reidland and Draffenville, this home provides the perfect blend of quiet rural living with quick access to town, amenities, schools, and shopping.
Home Details
Home Type
- Single Family
Est. Annual Taxes
- $2,123
Year Built
- Built in 1997
Lot Details
- 1.4 Acre Lot
- Level Lot
Home Design
- Brick Exterior Construction
- Block Foundation
- Frame Construction
- Shingle Roof
Interior Spaces
- 2,108 Sq Ft Home
- 1-Story Property
- Tray Ceiling
- Sheet Rock Walls or Ceilings
- Vaulted Ceiling
- Ceiling Fan
- Ventless Fireplace
- Gas Log Fireplace
- Living Room with Fireplace
- Combination Dining and Living Room
- Utility Room
- Crawl Space
- Pull Down Stairs to Attic
- Fire and Smoke Detector
Kitchen
- Breakfast Area or Nook
- Eat-In Kitchen
- Stove
- Dishwasher
Flooring
- Wood
- Carpet
- Vinyl
Bedrooms and Bathrooms
- 3 Bedrooms
- 2 Full Bathrooms
- Double Vanity
Laundry
- Laundry in Utility Room
- Washer and Dryer Hookup
Parking
- 2 Car Attached Garage
- Garage Door Opener
Utilities
- Central Air
- Window Unit Cooling System
- Heating System Uses Gas
- Heating System Uses Natural Gas
- Septic System
Map
Home Values in the Area
Average Home Value in this Area
Tax History
| Year | Tax Paid | Tax Assessment Tax Assessment Total Assessment is a certain percentage of the fair market value that is determined by local assessors to be the total taxable value of land and additions on the property. | Land | Improvement |
|---|---|---|---|---|
| 2024 | $2,123 | $218,000 | $20,000 | $198,000 |
| 2023 | $2,200 | $218,000 | $0 | $0 |
| 2022 | $1,839 | $175,000 | $20,000 | $155,000 |
| 2021 | $1,863 | $175,000 | $20,000 | $155,000 |
| 2020 | $1,877 | $175,000 | $20,000 | $155,000 |
| 2019 | $1,878 | $175,000 | $20,000 | $155,000 |
| 2018 | $1,885 | $175,000 | $20,000 | $155,000 |
| 2017 | $1,887 | $175,000 | $20,000 | $155,000 |
| 2016 | $1,890 | $175,000 | $20,000 | $155,000 |
| 2015 | $1,511 | $176,000 | $20,000 | $156,000 |
| 2014 | $1,518 | $176,000 | $0 | $0 |
| 2010 | -- | $176,000 | $20,000 | $156,000 |
Property History
| Date | Event | Price | List to Sale | Price per Sq Ft | Prior Sale |
|---|---|---|---|---|---|
| 11/12/2025 11/12/25 | Pending | -- | -- | -- | |
| 11/11/2025 11/11/25 | For Sale | $309,900 | +77.1% | $147 / Sq Ft | |
| 07/10/2015 07/10/15 | Sold | $175,000 | -2.7% | $83 / Sq Ft | View Prior Sale |
| 06/26/2015 06/26/15 | Pending | -- | -- | -- | |
| 06/06/2015 06/06/15 | For Sale | $179,900 | -- | $85 / Sq Ft |
Purchase History
| Date | Type | Sale Price | Title Company |
|---|---|---|---|
| Warranty Deed | $175,000 | None Available | |
| Warranty Deed | $176,000 | None Available |
Mortgage History
| Date | Status | Loan Amount | Loan Type |
|---|---|---|---|
| Previous Owner | $158,400 | Adjustable Rate Mortgage/ARM |
Source: Western Kentucky Regional MLS
MLS Number: 134645
APN: GT-01-00-051.010000
- 000 Fern Creek Ln
- 3929 Griggstown Rd
- 0 U S Highway 62 Unit 130767
- 0 U S Highway 62 Unit Parcel OC-12-01-077
- 0000 U S Highway 62
- 000 Hogie Ln Unit Needmore Rd
- 17 Vaughns Chapel Rd
- 00 U S Highway 62
- 109 Powell St
- 201 Mulberry Rd
- 47 Lancelot Ct
- 265 Green Oaks Ln
- 2888 Calvert City Rd
- lot 3 Commadore
- 7370 Industrial Pkwy
- 123 Crouch Dr
- 10584 Scale Rd
- Lot 7 Hill Creek Ln
- Lot 8 Hill Creek Ln
- Lot 7-8 Hill Creek Ln
