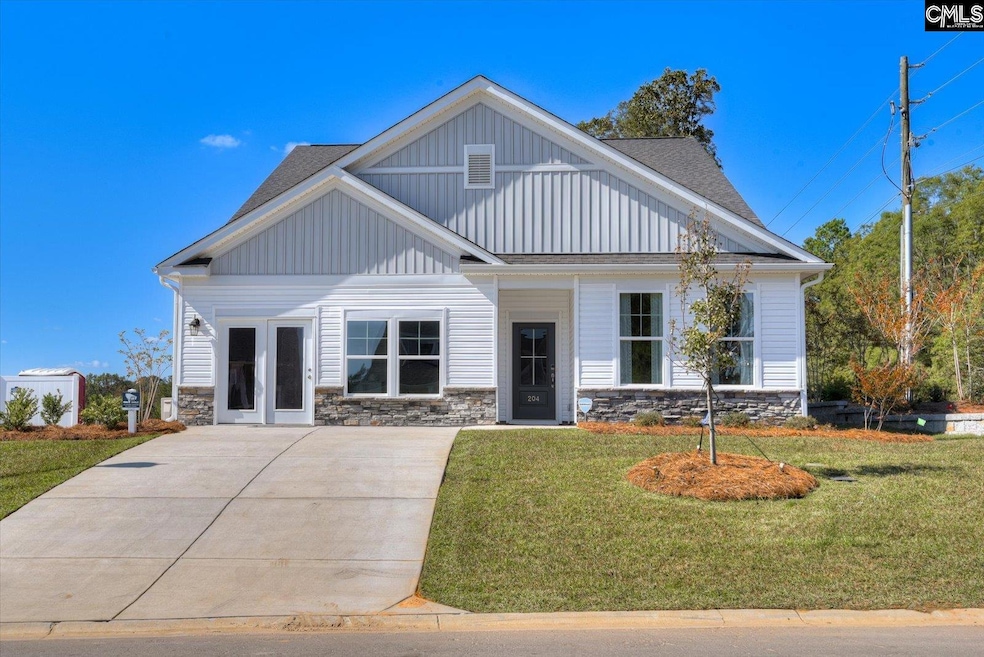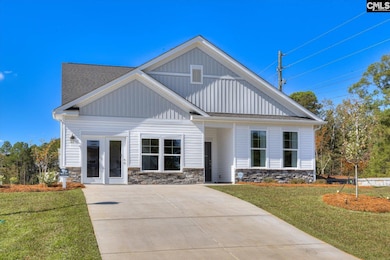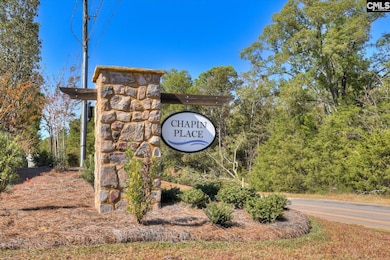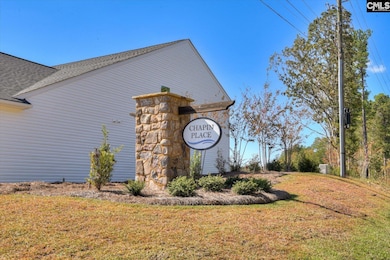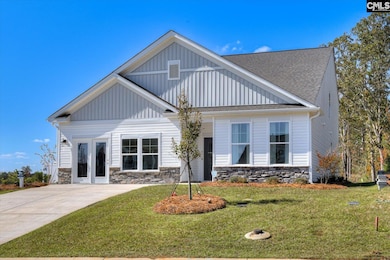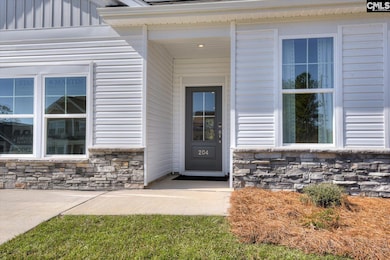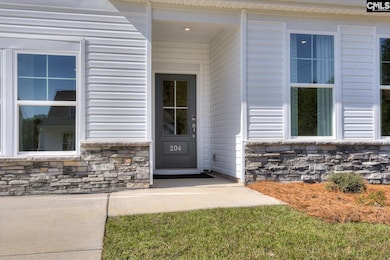342 Chapin Place Way Chapin, SC 29036
Estimated payment $3,228/month
Highlights
- Media Room
- Craftsman Architecture
- Deck
- Lake Murray Elementary School Rated A
- Fireplace in Kitchen
- Wood Flooring
About This Home
This Jefferson plan offers 6 bedrooms, 5 bathrooms, and a finished basement with a recreation, media and additional bedroom to create cherished memories. The open-concept kitchen, breakfast area, and family room promote togetherness and entertaining while preparing meals. The primary bedroom features dual sinks and a luxurious shower for a relaxing retreat after a long day. Upstairs, three bedrooms, two full baths, and a flex area provide space for family, guests, and additional possibilities. Charming, wooded community close to Lake Murray Convenient access to interstate for easy commutes to Columbia and Greenville Access to Lexington/Richland 5's award-winning schools. Close to Downtown Chapin and everyday conveniences. Disclaimer: CMLS has not reviewed and, therefore, does not endorse vendors who may appear in listings.
Home Details
Home Type
- Single Family
Year Built
- Built in 2025
Lot Details
- 0.27 Acre Lot
- Sprinkler System
HOA Fees
- $36 Monthly HOA Fees
Parking
- 2 Car Garage
- Garage Door Opener
Home Design
- Craftsman Architecture
- Slab Foundation
- Brick Front
- Vinyl Construction Material
Interior Spaces
- 3,961 Sq Ft Home
- 3-Story Property
- Tray Ceiling
- Ceiling Fan
- Recessed Lighting
- Electric Fireplace
- Great Room with Fireplace
- Media Room
- Home Office
- Loft
- Home Gym
- Finished Basement
- Bedroom in Basement
- Fire and Smoke Detector
- Laundry on main level
Kitchen
- Breakfast Area or Nook
- Eat-In Kitchen
- Gas Cooktop
- Built-In Microwave
- Dishwasher
- Kitchen Island
- Quartz Countertops
- Tiled Backsplash
- Disposal
- Fireplace in Kitchen
Flooring
- Wood
- Laminate
Bedrooms and Bathrooms
- 6 Bedrooms
- Primary Bedroom on Main
- Walk-In Closet
- Dual Vanity Sinks in Primary Bathroom
- Private Water Closet
Outdoor Features
- Deck
- Patio
- Rain Gutters
Schools
- Chapin Elementary School
- Chapin Middle School
- Chapin High School
Utilities
- Central Air
- Heat Pump System
- Heating System Uses Gas
- Tankless Water Heater
- Gas Water Heater
- Cable TV Available
Community Details
- Chapin Place Subdivision
Listing and Financial Details
- Builder Warranty
- Home warranty included in the sale of the property
- Assessor Parcel Number 112
Map
Home Values in the Area
Average Home Value in this Area
Property History
| Date | Event | Price | List to Sale | Price per Sq Ft |
|---|---|---|---|---|
| 10/24/2025 10/24/25 | Price Changed | $509,900 | -1.9% | $129 / Sq Ft |
| 09/24/2025 09/24/25 | Price Changed | $519,900 | -5.5% | $131 / Sq Ft |
| 09/08/2025 09/08/25 | For Sale | $549,900 | -- | $139 / Sq Ft |
Source: Consolidated MLS (Columbia MLS)
MLS Number: 617038
- 444 Dolomite Ct
- 419 Dolomite Ct
- The Bancroft Plan at Chapin Place
- 626 Basalt Ct
- 308 Grannys Cut Way
- 630 Basalt Ct
- 2544 Wessinger Rd
- 366 Gallery Cliff Dr
- 720 Topline St
- 129 Forest Bickley Rd
- 260 Eagle Pointe Dr
- 153 Rushton Dr
- 1533 Saugus Ct
- 223 Bickley View Ct
- 147 Stuck's Point
- 814 Dutchmaster Dr
- 1431 Saugus Ct
- 339 Newberg Rd
- 2207 Wessinger Rd
- 14 Hilton Glen Ct
- 148 Rushton Dr
- 568 Old Bush River Rd Unit B
- 14 Hilton Glen Ct
- 1522 Garrett Ct
- 230 Elm Creek Ct
- 1351 Tamarind Ln
- 559 Mitscher Way
- 221 Crooked Creek Rd
- 760 Murray Lindler Rd
- 305 Willowood Pkwy
- 153 Pennsylvania Ct
- 1132 Lamplighter Rd
- 405 Eagle Claw Ct
- 112 Candar Ct
- 126 Fair Haven Way
- 1600 Marina Rd
- 825 Burnview Ln
- 1217 Aderley Oak Dr
- 114 Ballentine Crossing Ln
- 210 Glen Rose Cir
