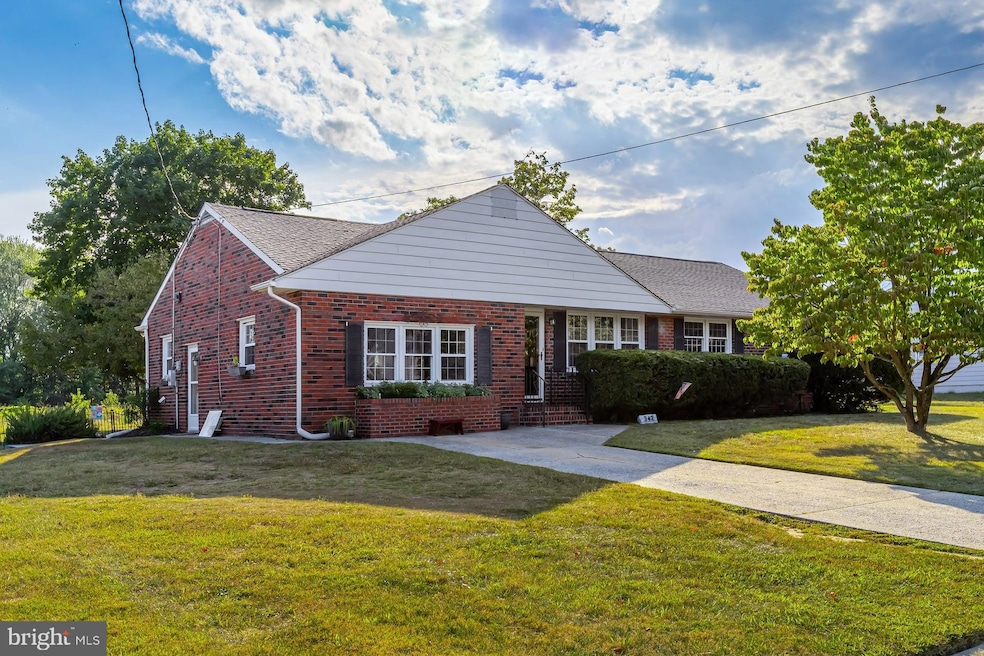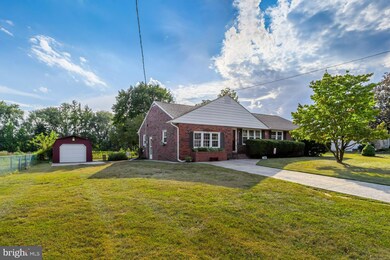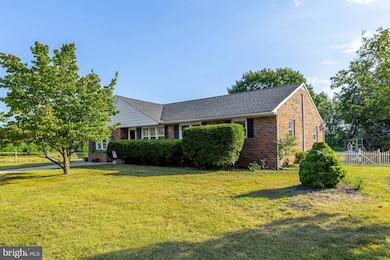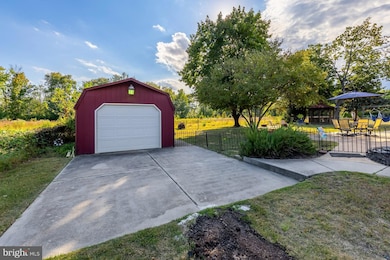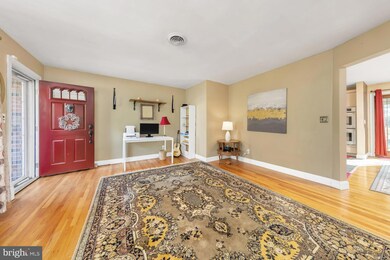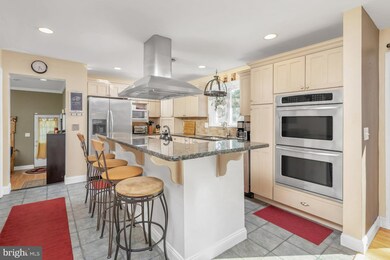342 Democrat Rd Gibbstown, NJ 08027
Greenwich Township NeighborhoodEstimated payment $2,202/month
Highlights
- Traditional Floor Plan
- Wood Flooring
- Attic
- Rambler Architecture
- Main Floor Bedroom
- No HOA
About This Home
Just Listed: Lovely 3-Bedroom Ranch with Oversized Garage on Half an Acre!
Welcome to this beautifully maintained 3-bedroom, 1.5-bath ranch home, ideally situated on a spacious half-acre lot that backs to open farmland for added privacy and scenic views. This one-level home offers the perfect blend of comfort, style, and convenience.
Step inside to a bright and airy living room filled with natural light and gleaming hardwood floors. The gourmet kitchen is truly the heart of the home, featuring a large center island with bar seating, granite countertops, stainless steel appliances, a gas cooktop with industrial vent hood, double wall oven, and pantry—all open to the dining area for seamless entertaining.
Just off the kitchen, the spacious family room with recessed lighting and more hardwood flooring leads to the laundry room and convenient half bath.
All three bedrooms are generously sized and include ceiling fans. A charming hallway bathroom with white wainscoting adds a touch of character, while a pull-down attic offers ample storage space.
Outside, the fully fenced backyard provides a private retreat with a stamped concrete patio, perfect for relaxing or entertaining. The oversized detached garage offers extra storage or workshop potential, and the solar panels help keep electric bills low. The home also features a water softening system and a 5-year-young roof for added peace of mind.
Located just minutes from I-295, with easy access to the PA and DE bridges, and only a 20-minute drive to Philadelphia International Airport, this home offers quiet living with unbeatable convenience.
Don't miss your chance—schedule a private showing today!
Listing Agent
(856) 217-3050 narnoldrealestate@gmail.com Keller Williams Hometown Listed on: 09/10/2025

Home Details
Home Type
- Single Family
Est. Annual Taxes
- $5,866
Year Built
- Built in 1962
Lot Details
- 0.46 Acre Lot
- Lot Dimensions are 121.00 x 165.00
- Property is Fully Fenced
- Property is in very good condition
Parking
- 1 Car Detached Garage
- 2 Driveway Spaces
- Oversized Parking
- Parking Storage or Cabinetry
- Front Facing Garage
- Garage Door Opener
- On-Street Parking
Home Design
- Rambler Architecture
- Brick Exterior Construction
- Asphalt Roof
Interior Spaces
- 1,772 Sq Ft Home
- Property has 1 Level
- Traditional Floor Plan
- Ceiling Fan
- Recessed Lighting
- Family Room Off Kitchen
- Combination Kitchen and Dining Room
- Crawl Space
- Attic
Kitchen
- Built-In Double Oven
- Cooktop with Range Hood
- Dishwasher
- Stainless Steel Appliances
- Kitchen Island
Flooring
- Wood
- Carpet
- Tile or Brick
Bedrooms and Bathrooms
- 3 Main Level Bedrooms
- Bathtub with Shower
Laundry
- Laundry Room
- Laundry on main level
- Dryer
- Washer
Schools
- Broad Street Elementary School
- Nehaunsey Middle School
- Paulsboro High School
Utilities
- Central Air
- Vented Exhaust Fan
- Hot Water Baseboard Heater
- Natural Gas Water Heater
- Municipal Trash
Additional Features
- Rain Gutters
- Flood Risk
Community Details
- No Home Owners Association
Listing and Financial Details
- Tax Lot 00002
- Assessor Parcel Number 07-00251-00002
Map
Home Values in the Area
Average Home Value in this Area
Tax History
| Year | Tax Paid | Tax Assessment Tax Assessment Total Assessment is a certain percentage of the fair market value that is determined by local assessors to be the total taxable value of land and additions on the property. | Land | Improvement |
|---|---|---|---|---|
| 2025 | $5,867 | $170,400 | $32,600 | $137,800 |
| 2024 | $5,558 | $170,400 | $32,600 | $137,800 |
| 2023 | $5,558 | $170,400 | $32,600 | $137,800 |
| 2022 | $5,562 | $170,400 | $32,600 | $137,800 |
| 2021 | $5,504 | $170,400 | $32,600 | $137,800 |
| 2020 | $5,581 | $170,400 | $32,600 | $137,800 |
| 2019 | $5,584 | $170,400 | $32,600 | $137,800 |
| 2018 | $5,426 | $170,400 | $32,600 | $137,800 |
| 2017 | $5,294 | $170,400 | $32,600 | $137,800 |
| 2016 | $5,236 | $170,400 | $32,600 | $137,800 |
| 2015 | $5,068 | $170,400 | $32,600 | $137,800 |
| 2014 | $4,850 | $170,400 | $32,600 | $137,800 |
Property History
| Date | Event | Price | List to Sale | Price per Sq Ft |
|---|---|---|---|---|
| 09/17/2025 09/17/25 | Pending | -- | -- | -- |
| 09/10/2025 09/10/25 | For Sale | $325,000 | -- | $183 / Sq Ft |
Purchase History
| Date | Type | Sale Price | Title Company |
|---|---|---|---|
| Deed | -- | -- | |
| Deed | $113,000 | -- | |
| Interfamily Deed Transfer | -- | -- | |
| Interfamily Deed Transfer | -- | -- |
Mortgage History
| Date | Status | Loan Amount | Loan Type |
|---|---|---|---|
| Open | $163,000 | New Conventional | |
| Previous Owner | $113,000 | Purchase Money Mortgage |
Source: Bright MLS
MLS Number: NJGL2062400
APN: 07-00251-0000-00002
- 157 S Poplar St
- 242 S Poplar St
- 100 Giammarino Ave
- 127 Center St
- 132 Tomlin Station Rd
- 431 Washington St
- 746 Allen Ave
- 752 Duncan Ave
- 0 S Democrat Rd Unit NJGL2065008
- 0 Swedesboro Ave Unit NJGL2061592
- 126 Repaupo Station Rd
- 792 Paulsboro Rd
- 788 Paulsboro Rd
- 0 Rd Unit NJGL2061600
- 836 E Broad St
- 219 Vanneman Blvd
- 344 W Washington St
- 335 W Buck St
- 333 W Buck St
- L18 20 W Broad St
