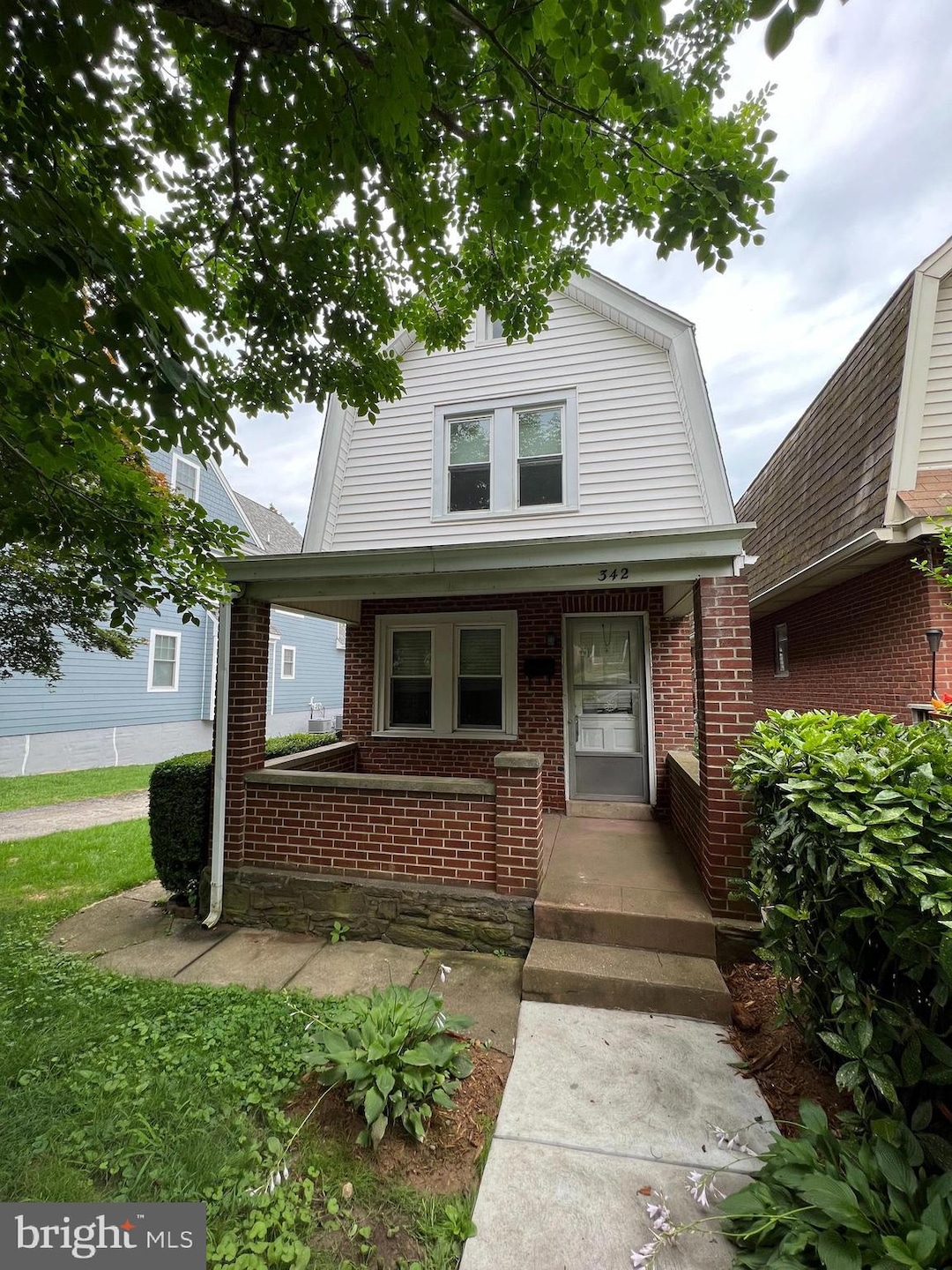342 Dudley Ave Narberth, PA 19072
Highlights
- Colonial Architecture
- Mud Room
- Hot Water Heating System
- Belmont Hills El School Rated A+
- 2 Car Detached Garage
About This Home
Adorable home on a great street in Narberth. Walk to all of the restaurants & shops, as well as the playground, train, and so much more! This adorable home is available immediately. The private driveway & 2-car, detached garage make it even more convenient! The first floor offers a cute Living Room, good sized Dining Room, and an updated Kitchen featuring wood cabinets, granite countertops, a tiled floor, stainless appliances, and a door to the mudroom which offers a coat closet, Powder Room, & a door to the cute back yard and garage. The second floor has Three Bedrooms, each with a ceiling fan & newer carpeting, and a Hall Bath. There is also a hall linen closet & a cedar closet. The basement is unfinished, and provides the laundry area as well as great storage space. More photos coming soon!
Listing Agent
(610) 667-6655 holly.goodman@duffyrealestate.com Duffy Real Estate-Narberth Brokerage Phone: 6106676655 License #RS209509L Listed on: 08/31/2025
Home Details
Home Type
- Single Family
Year Built
- Built in 1915
Lot Details
- 4,000 Sq Ft Lot
- Lot Dimensions are 40.00 x 0.00
Parking
- 2 Car Detached Garage
- Front Facing Garage
- Driveway
Home Design
- Colonial Architecture
- Block Foundation
- Masonry
Interior Spaces
- 1,160 Sq Ft Home
- Property has 2 Levels
- Mud Room
- Unfinished Basement
- Basement Fills Entire Space Under The House
Bedrooms and Bathrooms
- 3 Bedrooms
Utilities
- Radiator
- Heating System Uses Natural Gas
- Hot Water Heating System
- Natural Gas Water Heater
Listing and Financial Details
- Residential Lease
- Security Deposit $2,900
- No Smoking Allowed
- 12-Month Min and 36-Month Max Lease Term
- Available 9/1/25
- Assessor Parcel Number 12-00-00811-005
Community Details
Overview
- Narberth Subdivision
Pet Policy
- Pets allowed on a case-by-case basis
- Pet Deposit $250
Map
Property History
| Date | Event | Price | List to Sale | Price per Sq Ft |
|---|---|---|---|---|
| 02/02/2026 02/02/26 | Price Changed | $2,900 | -3.3% | $3 / Sq Ft |
| 08/31/2025 08/31/25 | For Rent | $3,000 | +7.1% | -- |
| 08/23/2023 08/23/23 | Rented | $2,800 | 0.0% | -- |
| 07/28/2023 07/28/23 | Price Changed | $2,800 | -6.7% | $3 / Sq Ft |
| 07/10/2023 07/10/23 | Price Changed | $3,000 | 0.0% | $3 / Sq Ft |
| 07/10/2023 07/10/23 | For Rent | $3,000 | +25.0% | -- |
| 12/29/2022 12/29/22 | Off Market | $2,400 | -- | -- |
| 12/02/2022 12/02/22 | Price Changed | $2,400 | -4.0% | $2 / Sq Ft |
| 09/15/2022 09/15/22 | Price Changed | $2,500 | -3.8% | $2 / Sq Ft |
| 08/04/2022 08/04/22 | For Rent | $2,600 | -- | -- |
Source: Bright MLS
MLS Number: PAMC2153324
APN: 12-00-00811-005
- 237 N Essex Ave
- 16 Narbrook Park
- 202 Dudley Ave
- 1122 Montgomery Ave
- 603 Old Gulph Rd
- 62 Schiller Ave
- 13 Elmwood Ave
- 528 Wynlyn Rd
- 409 Mcclenaghan Mill Rd
- 1334 Montgomery Ave Unit G-3
- 406 Anthwyn Rd
- 142 Merion Ave
- 146 Merion Ave
- 239 Old Gulph Rd
- 353 Woodley Rd
- 346 E Lancaster Ave Unit 309
- 345 Valley Rd
- 1108 W Old Wynnewood Rd
- 346 Winding Way
- 15 Llanfair Rd Unit A
- 314 N Essex Ave
- 300 N Essex Ave
- 33 Price Ave Unit 2
- 426 N Essex Ave
- 426 N Essex Ave
- 214 Price Ave
- 198 Woodbine Ave
- 214 Grayling Ave Unit ONE
- 114 Forrest Ave
- 203 Haverford Ave Unit 308
- 203 Haverford Ave Unit 208
- 203 Haverford Ave Unit 307
- 203 Haverford Ave Unit 301
- 100 Forrest Ave Unit 302
- 100 Forrest Ave Unit 204
- 100 Forrest Ave Unit 202
- 100 Forrest Ave Unit 203
- 241 Haverford Ave Unit 3
- 243 Haverford Ave Unit 2
- 36 N Narberth Ave Unit 1-D




