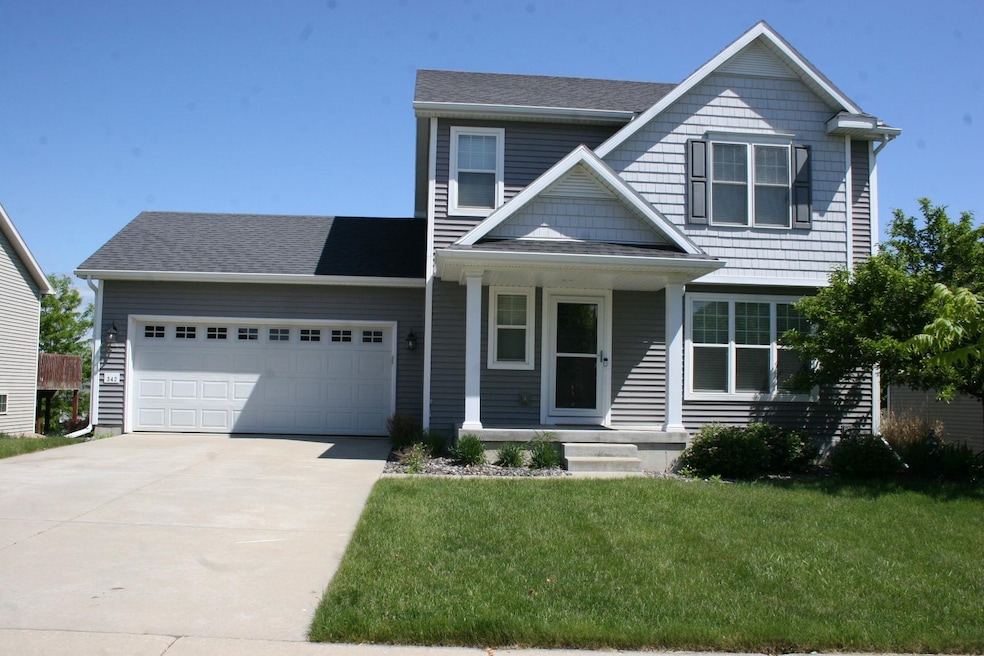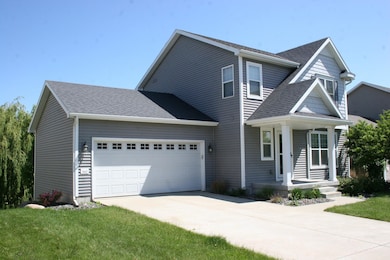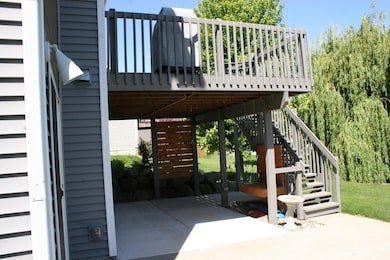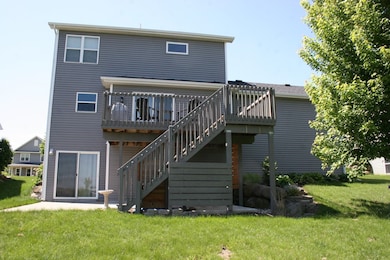
342 E Chapel Royal Dr Verona, WI 53593
Estimated payment $3,600/month
Highlights
- Craftsman Architecture
- Deck
- 2 Car Attached Garage
- Country View Elementary School Rated A
- Great Room
- Bathtub
About This Home
Available October 1st. One of the few homes available in the highly sought after Catherdral Pont neighborhood. Location, Location! Verona schools, minutes away from Costco, Epic, Paoli, downtown Verona, and Home Depot. Friends call it the "Pottery Barn" house as it checks all of your wish list boxes. White doors and trim, freshly painted Kitchen cabinets, fireplace, finished walk out basement with a full bathroom, new patio, a large 17 X12 deck off the Kitchen. 3 Bedrooms 3 full baths and 1 half bath. Master bath and hall bath have new flooring & quartz countertops. Other features-bright open floor plan, large lot, drop zone, new flooring throughout, home network package with ether net & Ecobee Smart Thermostat with room sensing for even heating and cooling.
Home Details
Home Type
- Single Family
Est. Annual Taxes
- $6,273
Year Built
- Built in 2014
HOA Fees
- $22 Monthly HOA Fees
Home Design
- Craftsman Architecture
- Poured Concrete
- Vinyl Siding
- Radon Mitigation System
Interior Spaces
- 2-Story Property
- Gas Fireplace
- Great Room
Kitchen
- Oven or Range
- Microwave
- Dishwasher
- Kitchen Island
- Disposal
Bedrooms and Bathrooms
- 3 Bedrooms
- Walk-In Closet
- Primary Bathroom is a Full Bathroom
- Bathtub
Laundry
- Dryer
- Washer
Finished Basement
- Walk-Out Basement
- Basement Fills Entire Space Under The House
- Basement Ceilings are 8 Feet High
- Sump Pump
Parking
- 2 Car Attached Garage
- Garage Door Opener
Schools
- Country View Elementary School
- Badger Ridge Middle School
- Verona High School
Utilities
- Forced Air Cooling System
- Water Softener
Additional Features
- Deck
- 8,712 Sq Ft Lot
Community Details
- Cathedral Point Subdivision
Map
Home Values in the Area
Average Home Value in this Area
Tax History
| Year | Tax Paid | Tax Assessment Tax Assessment Total Assessment is a certain percentage of the fair market value that is determined by local assessors to be the total taxable value of land and additions on the property. | Land | Improvement |
|---|---|---|---|---|
| 2024 | $6,684 | $427,400 | $108,900 | $318,500 |
| 2023 | $6,273 | $358,400 | $104,800 | $253,600 |
| 2021 | $6,091 | $323,600 | $98,400 | $225,200 |
| 2020 | $6,452 | $320,000 | $98,400 | $221,600 |
| 2019 | $6,113 | $263,800 | $85,700 | $178,100 |
| 2018 | $6,069 | $263,800 | $85,700 | $178,100 |
| 2017 | $5,927 | $263,800 | $85,700 | $178,100 |
| 2016 | $5,692 | $263,800 | $85,700 | $178,100 |
| 2015 | $5,720 | $263,800 | $85,700 | $178,100 |
| 2014 | $2,039 | $85,700 | $85,700 | $0 |
| 2013 | $2 | $100 | $100 | $0 |
Property History
| Date | Event | Price | Change | Sq Ft Price |
|---|---|---|---|---|
| 06/27/2025 06/27/25 | Pending | -- | -- | -- |
| 06/10/2025 06/10/25 | For Sale | $565,000 | +14.1% | $236 / Sq Ft |
| 09/30/2024 09/30/24 | Sold | $495,000 | -3.9% | $248 / Sq Ft |
| 08/30/2024 08/30/24 | Pending | -- | -- | -- |
| 08/21/2024 08/21/24 | Price Changed | $514,900 | -1.9% | $257 / Sq Ft |
| 08/15/2024 08/15/24 | Price Changed | $525,000 | -0.9% | $263 / Sq Ft |
| 08/03/2024 08/03/24 | For Sale | $529,900 | +52.5% | $265 / Sq Ft |
| 11/20/2020 11/20/20 | Sold | $347,500 | -3.4% | $231 / Sq Ft |
| 10/18/2020 10/18/20 | Pending | -- | -- | -- |
| 10/09/2020 10/09/20 | Price Changed | $359,900 | -2.7% | $239 / Sq Ft |
| 09/01/2020 09/01/20 | For Sale | $369,900 | +36.1% | $246 / Sq Ft |
| 07/14/2014 07/14/14 | Sold | $271,759 | 0.0% | $181 / Sq Ft |
| 03/13/2014 03/13/14 | Pending | -- | -- | -- |
| 03/13/2014 03/13/14 | For Sale | $271,759 | -- | $181 / Sq Ft |
Purchase History
| Date | Type | Sale Price | Title Company |
|---|---|---|---|
| Warranty Deed | $495,000 | None Listed On Document | |
| Warranty Deed | $347,500 | None Available | |
| Warranty Deed | $273,100 | None Available | |
| Quit Claim Deed | $120,700 | None Available | |
| Special Warranty Deed | $568,700 | None Available |
Mortgage History
| Date | Status | Loan Amount | Loan Type |
|---|---|---|---|
| Open | $470,250 | New Conventional | |
| Previous Owner | $278,000 | Construction | |
| Previous Owner | $260,000 | New Conventional | |
| Previous Owner | $276,000 | New Conventional | |
| Previous Owner | $278,579 | New Conventional |
Similar Homes in Verona, WI
Source: South Central Wisconsin Multiple Listing Service
MLS Number: 2001828
APN: 0608-271-5652-2
- 347 W Chapel Royal Dr
- 1045 Range Trail
- 955 Westminster Way
- 1252 Merry Blossom Ln
- 772 Marlow Bay
- 571 S Hillcrest Dr
- 414 Melody Ln
- 859 Kimball Ln
- 143 Paoli St
- 0 Riverside Rd Unit 2005389
- 27.72 Ac Pine Row and Hwy 69 Acres
- 1980 Manhattan Dr
- 839 Questa Ridge Trail
- 840 Questa Ridge Trail
- 202 W Verona Ave
- 300 Military Ridge Dr
- The Morris Plan at Ardent Glen
- The Bryant I Plan at Ardent Glen
- The Jade Plan at Ardent Glen
- The Gramercy Plan at Ardent Glen






