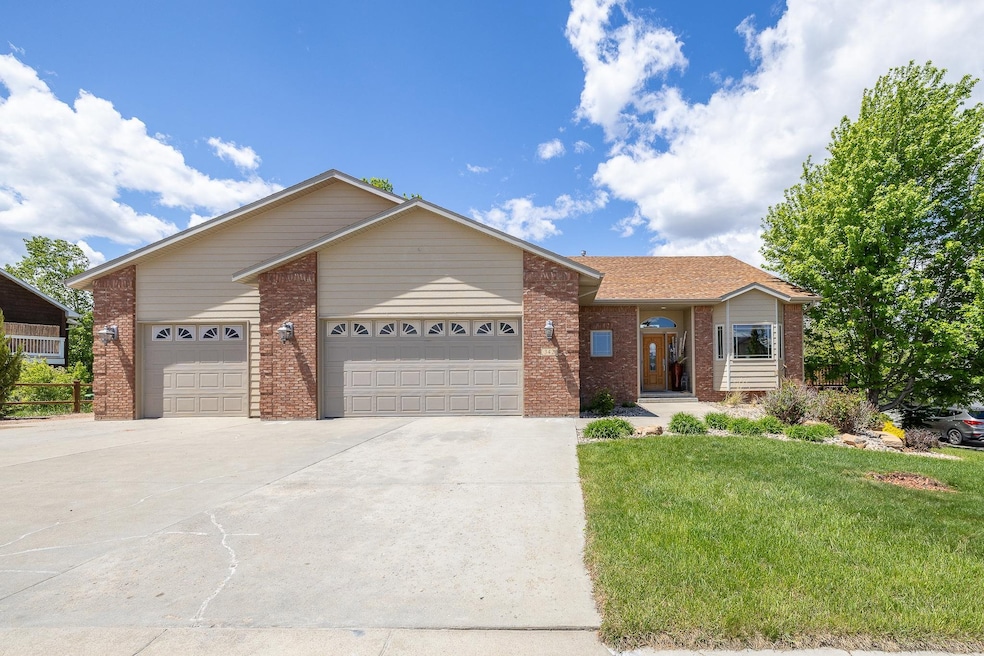
342 Enchantment Rd Rapid City, SD 57701
Highlights
- Deck
- Hydromassage or Jetted Bathtub
- Lawn
- Vaulted Ceiling
- Granite Countertops
- Covered Patio or Porch
About This Home
As of July 2025Welcome to your spacious retreat in the coveted Enchanted Hills neighborhood, where convenience meets comfort. This impressive three-level home offers ample space with 5 bedrooms and 3 full bathrooms, featuring luxurious amenities throughout. Upon entering, you're greeted by a stunning kitchen adorned with stone surfaces, LG stainless appliances, and a convenient breakfast bar. The main floor boasts a laundry room with a half bath for added convenience. Upstairs, the primary suite beckons with its jet tub, shower, and his-and-her walk-in closets, ensuring a private oasis. The four additional bedrooms, three of which having walk-in closets, offer flexible living arrangements, including one currently utilized as a workout room. Entertainment is effortless with two expansive living areas, including a built-in bar in the lower level. Step outside onto the large deck from the dining area or enjoy the custom-built pergola on the concrete patio, perfect for a hot tub and gatherings in the spacious backyard. Storage is abundant with a large crawl space and an oversized attached garage capable of housing two large vehicles and a boat, with additional parking for toys or trailers outside. Located for ultimate convenience near amenities and shopping, this home in Enchanted Hills is ready to fulfill your every need and desire. Don't miss the opportunity to make this dream home yours!
Last Agent to Sell the Property
Oak & Key Realty, LLC License #19914 Listed on: 05/23/2025
Home Details
Home Type
- Single Family
Est. Annual Taxes
- $7,225
Year Built
- Built in 2003
Lot Details
- 0.6 Acre Lot
- Sprinkler System
- Landscaped with Trees
- Lawn
- Subdivision Possible
Parking
- 3 Car Attached Garage
- Garage Door Opener
Home Design
- Brick Veneer
- Frame Construction
- Composition Roof
Interior Spaces
- 2,982 Sq Ft Home
- Vaulted Ceiling
- Ceiling Fan
- Fire and Smoke Detector
- Laundry on main level
- Basement
Kitchen
- Gas Oven or Range
- Microwave
- Dishwasher
- Granite Countertops
- Disposal
Flooring
- Carpet
- Tile
- Vinyl
Bedrooms and Bathrooms
- 5 Bedrooms
- En-Suite Primary Bedroom
- Walk-In Closet
- Bathroom on Main Level
- Hydromassage or Jetted Bathtub
Outdoor Features
- Deck
- Covered Patio or Porch
Utilities
- Refrigerated and Evaporative Cooling System
- Forced Air Heating System
- Heating System Uses Natural Gas
- 220 Volts
- Gas Water Heater
- Cable TV Available
Ownership History
Purchase Details
Home Financials for this Owner
Home Financials are based on the most recent Mortgage that was taken out on this home.Similar Homes in Rapid City, SD
Home Values in the Area
Average Home Value in this Area
Purchase History
| Date | Type | Sale Price | Title Company |
|---|---|---|---|
| Warranty Deed | -- | -- |
Mortgage History
| Date | Status | Loan Amount | Loan Type |
|---|---|---|---|
| Open | $348,500 | New Conventional | |
| Previous Owner | $249,000 | Stand Alone Refi Refinance Of Original Loan |
Property History
| Date | Event | Price | Change | Sq Ft Price |
|---|---|---|---|---|
| 07/28/2025 07/28/25 | Sold | $694,750 | -2.1% | $233 / Sq Ft |
| 06/17/2025 06/17/25 | Pending | -- | -- | -- |
| 05/23/2025 05/23/25 | For Sale | $709,500 | +87.5% | $238 / Sq Ft |
| 05/23/2014 05/23/14 | Sold | $378,500 | -2.9% | $125 / Sq Ft |
| 04/16/2014 04/16/14 | Pending | -- | -- | -- |
| 01/15/2014 01/15/14 | For Sale | $389,900 | -- | $129 / Sq Ft |
Tax History Compared to Growth
Tax History
| Year | Tax Paid | Tax Assessment Tax Assessment Total Assessment is a certain percentage of the fair market value that is determined by local assessors to be the total taxable value of land and additions on the property. | Land | Improvement |
|---|---|---|---|---|
| 2024 | $7,304 | $651,900 | $99,100 | $552,800 |
| 2023 | $7,109 | $620,000 | $99,100 | $520,900 |
| 2022 | $6,229 | $507,500 | $85,100 | $422,400 |
| 2021 | $6,088 | $443,300 | $85,100 | $358,200 |
| 2020 | $5,903 | $416,300 | $77,200 | $339,100 |
| 2019 | $5,772 | $405,600 | $77,200 | $328,400 |
| 2018 | $5,064 | $362,600 | $66,300 | $296,300 |
| 2017 | $4,989 | $363,100 | $66,300 | $296,800 |
| 2016 | $5,302 | $341,000 | $66,300 | $274,700 |
| 2015 | $5,302 | $354,000 | $60,300 | $293,700 |
| 2014 | $5,288 | $346,000 | $60,000 | $286,000 |
Agents Affiliated with this Home
-

Seller's Agent in 2025
Marisa Wollman
Oak & Key Realty, LLC
(605) 230-0016
49 Total Sales
-

Buyer's Agent in 2025
Shonna McBride
Oak & Key Realty, LLC
(605) 593-7532
37 Total Sales
-
C
Seller's Agent in 2014
Carl Wuestehube
INACTIVE OFFICE
-

Buyer's Agent in 2014
Riley McManigal
RE/MAX
(605) 431-9228
121 Total Sales
Map
Source: Mount Rushmore Area Association of REALTORS®
MLS Number: 84575
APN: 0051455
- 5201 Cale Ct
- 137 Savoy Cir
- 304 Enchanted Pines Dr
- 324 Enchanted Pines Dr
- 210 Enchanted Pines Dr
- 4659 Cambria Cir
- 605 Enchanted Pines Dr
- 527 Enchanted Pines Dr
- 522 Enchanted Pines Dr
- 4815 5th St Unit 4801-4829 5th (165 u
- 4815 5th St Unit 4801- 4829 5th (165
- 945 Enchantment Rd
- 746 Ranchester St
- Lot 7 E Stumer Rd Unit LOT FOR LEASE
- 4307 Shaker Dr
- TBD Other
- 4717 S Pointe Dr
- 851 Catron Blvd
- 802 W Minnesota St
- 1052 W Minnesota St






