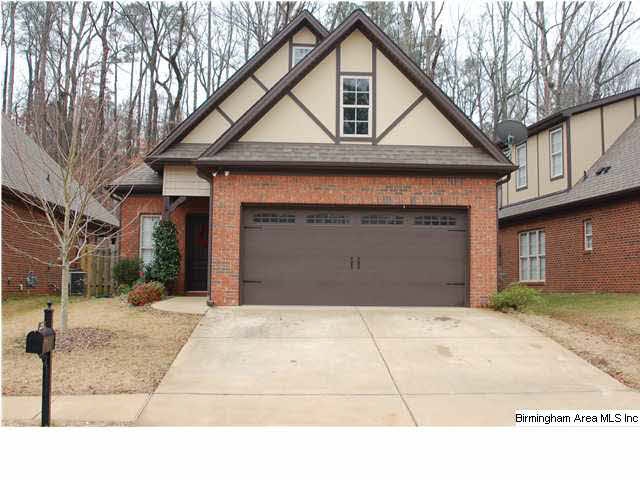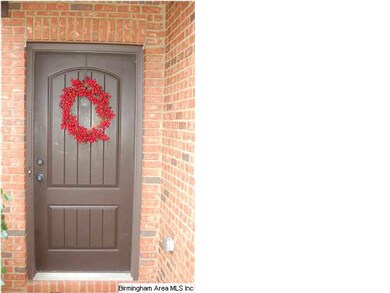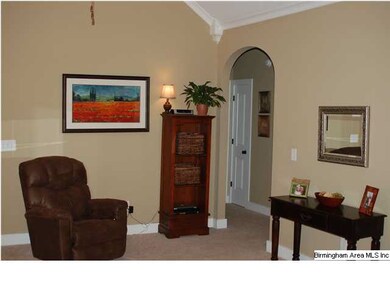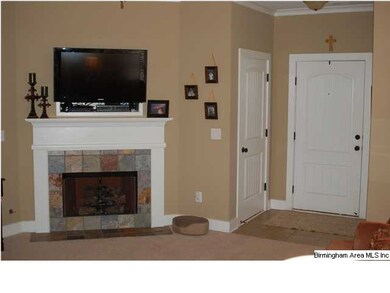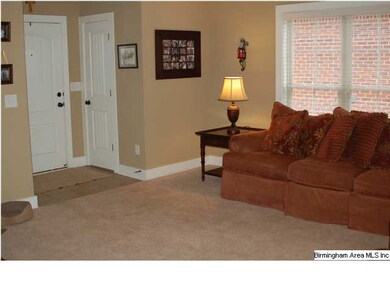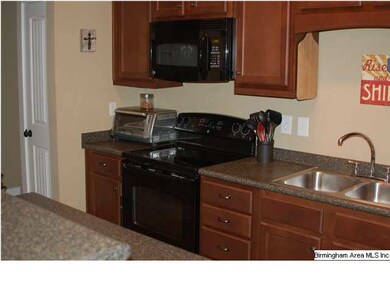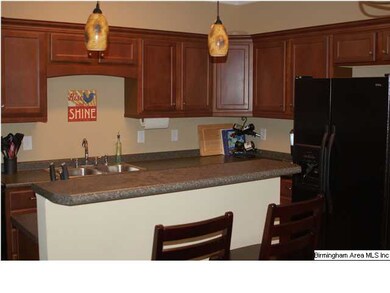
342 Kingston Cir Birmingham, AL 35211
Sand Ridge NeighborhoodHighlights
- Cathedral Ceiling
- Den
- Double Pane Windows
- Attic
- 2 Car Attached Garage
- Crown Molding
About This Home
As of March 2022A fantastic buy in move-in condition in Oxmoor Ridge. This one owner home is just like new! Walk into your family room with vaulted ceiling and gas logs (flick it on with just a switch). The kitchen has plenty of counter space for the cook, an island with breakfast bar, and an eat-in area to fit an extra large table. The split bedroom plan has the two guest rooms to the front of the house, sharing a bath. The master is on the back side of the home. It boasts a walk-in closet and is large enough for a king sized bed. The master bath has dual vanities and separate garden tub and shower. You have a laundry room with storage space. Roll in out of the rain into your two car garage. Above the garage is extra storage space! The backyard is flat and big enough for a game of catch. The house also comes with an alarm system! Plus, Oxmoor Ridge has a park and walking trails. This home is waiting for you!
Last Agent to Sell the Property
Jason Cook
eXp Realty, LLC Central License #89606 Listed on: 01/29/2013

Home Details
Home Type
- Single Family
Est. Annual Taxes
- $2,155
Year Built
- 2008
HOA Fees
- $18 Monthly HOA Fees
Parking
- 2 Car Attached Garage
- Garage on Main Level
- Front Facing Garage
- Driveway
Home Design
- Slab Foundation
Interior Spaces
- 1,798 Sq Ft Home
- 1-Story Property
- Crown Molding
- Smooth Ceilings
- Cathedral Ceiling
- Ceiling Fan
- Recessed Lighting
- Fireplace Features Blower Fan
- Gas Fireplace
- Double Pane Windows
- Window Treatments
- Family Room with Fireplace
- Den
- Pull Down Stairs to Attic
- Home Security System
Kitchen
- Breakfast Bar
- Stove
- Built-In Microwave
- Dishwasher
- Kitchen Island
Flooring
- Carpet
- Tile
Bedrooms and Bathrooms
- 3 Bedrooms
- Split Bedroom Floorplan
- Walk-In Closet
- 2 Full Bathrooms
- Bathtub and Shower Combination in Primary Bathroom
- Garden Bath
- Separate Shower
- Linen Closet In Bathroom
Laundry
- Laundry Room
- Laundry on main level
- Washer and Electric Dryer Hookup
Outdoor Features
- Patio
Utilities
- Forced Air Heating and Cooling System
- Heating System Uses Gas
- Programmable Thermostat
- Underground Utilities
- Gas Water Heater
Listing and Financial Details
- Assessor Parcel Number 29-33-3-000-003.049
Community Details
Overview
- Association fees include common grounds mntc
Recreation
- Community Playground
- Trails
Ownership History
Purchase Details
Home Financials for this Owner
Home Financials are based on the most recent Mortgage that was taken out on this home.Purchase Details
Home Financials for this Owner
Home Financials are based on the most recent Mortgage that was taken out on this home.Purchase Details
Home Financials for this Owner
Home Financials are based on the most recent Mortgage that was taken out on this home.Purchase Details
Home Financials for this Owner
Home Financials are based on the most recent Mortgage that was taken out on this home.Purchase Details
Home Financials for this Owner
Home Financials are based on the most recent Mortgage that was taken out on this home.Purchase Details
Home Financials for this Owner
Home Financials are based on the most recent Mortgage that was taken out on this home.Purchase Details
Home Financials for this Owner
Home Financials are based on the most recent Mortgage that was taken out on this home.Similar Homes in Birmingham, AL
Home Values in the Area
Average Home Value in this Area
Purchase History
| Date | Type | Sale Price | Title Company |
|---|---|---|---|
| Warranty Deed | $300,000 | -- | |
| Warranty Deed | $210,000 | -- | |
| Warranty Deed | $208,000 | -- | |
| Warranty Deed | $193,500 | -- | |
| Warranty Deed | $183,000 | -- | |
| Warranty Deed | $184,000 | -- | |
| Warranty Deed | $189,900 | None Available |
Mortgage History
| Date | Status | Loan Amount | Loan Type |
|---|---|---|---|
| Open | $270,000 | No Value Available | |
| Closed | $270,000 | New Conventional | |
| Previous Owner | $199,500 | New Conventional | |
| Previous Owner | $166,400 | New Conventional | |
| Previous Owner | $189,994 | FHA | |
| Previous Owner | $173,850 | New Conventional | |
| Previous Owner | $184,000 | Commercial | |
| Previous Owner | $186,966 | FHA |
Property History
| Date | Event | Price | Change | Sq Ft Price |
|---|---|---|---|---|
| 03/22/2022 03/22/22 | Sold | $300,000 | +3.5% | $167 / Sq Ft |
| 02/21/2022 02/21/22 | Pending | -- | -- | -- |
| 02/19/2022 02/19/22 | For Sale | $289,900 | +39.4% | $161 / Sq Ft |
| 10/24/2017 10/24/17 | Sold | $208,000 | -1.0% | $143 / Sq Ft |
| 09/18/2017 09/18/17 | Pending | -- | -- | -- |
| 09/07/2017 09/07/17 | For Sale | $210,000 | +8.5% | $145 / Sq Ft |
| 03/17/2016 03/17/16 | Sold | $193,500 | -0.7% | $139 / Sq Ft |
| 02/04/2016 02/04/16 | Pending | -- | -- | -- |
| 01/29/2016 01/29/16 | For Sale | $194,900 | +5.9% | $140 / Sq Ft |
| 07/26/2013 07/26/13 | Sold | $184,000 | -3.1% | $102 / Sq Ft |
| 06/20/2013 06/20/13 | Pending | -- | -- | -- |
| 01/29/2013 01/29/13 | For Sale | $189,900 | -- | $106 / Sq Ft |
Tax History Compared to Growth
Tax History
| Year | Tax Paid | Tax Assessment Tax Assessment Total Assessment is a certain percentage of the fair market value that is determined by local assessors to be the total taxable value of land and additions on the property. | Land | Improvement |
|---|---|---|---|---|
| 2024 | $2,155 | $30,720 | -- | -- |
| 2022 | $1,809 | $25,930 | $6,800 | $19,130 |
| 2021 | $1,600 | $30,310 | $6,800 | $23,510 |
| 2020 | $1,591 | $22,940 | $6,800 | $16,140 |
| 2019 | $1,536 | $22,180 | $0 | $0 |
| 2018 | $1,400 | $20,300 | $0 | $0 |
| 2017 | $1,400 | $20,300 | $0 | $0 |
| 2016 | $1,314 | $19,120 | $0 | $0 |
| 2015 | $1,314 | $19,120 | $0 | $0 |
| 2014 | $1,244 | $18,860 | $0 | $0 |
| 2013 | $1,244 | $18,860 | $0 | $0 |
Agents Affiliated with this Home
-
M
Seller's Agent in 2022
MANJIT CHAHAL
Avast Realty- Birmingham
-
Jessica Gilmore

Buyer's Agent in 2022
Jessica Gilmore
ARC Realty 280
(205) 886-9221
9 in this area
184 Total Sales
-
Frances Knox

Seller's Agent in 2017
Frances Knox
Keller Williams Homewood
(205) 936-8062
4 in this area
83 Total Sales
-
Z
Seller's Agent in 2016
Zac Waldrop
Keller Williams Metro South
-
J
Seller's Agent in 2013
Jason Cook
eXp Realty, LLC Central
-
Kristen McGee

Buyer's Agent in 2013
Kristen McGee
EXP Realty LLC
(205) 907-3390
3 in this area
178 Total Sales
Map
Source: Greater Alabama MLS
MLS Number: 552801
APN: 29-00-33-3-000-003.049
- 348 Kingston Cir
- 2550 Goss St Unit 1
- 140 Singapore Cir
- 2555 Goss St Unit 3
- 303 Oxmoor Place
- 2813 Oxmoor Glen Dr
- 2628 Wenonah Oxmoor Rd
- 3931 Sydney Dr
- 2801 Oxmoor Glen Dr
- 2720 Village Ln
- 2881 Robinson Dr
- 140 Grove Dr
- 1020 Castlemaine Dr
- 150 London Pkwy Unit 2E-3
- 761 Shades Crest Rd
- 841 Castlemaine Ct
- 909 Castlemaine Dr
- 3001 Spencer Way
- 3105 Spencer Dr
- 3048 Spencer Way
