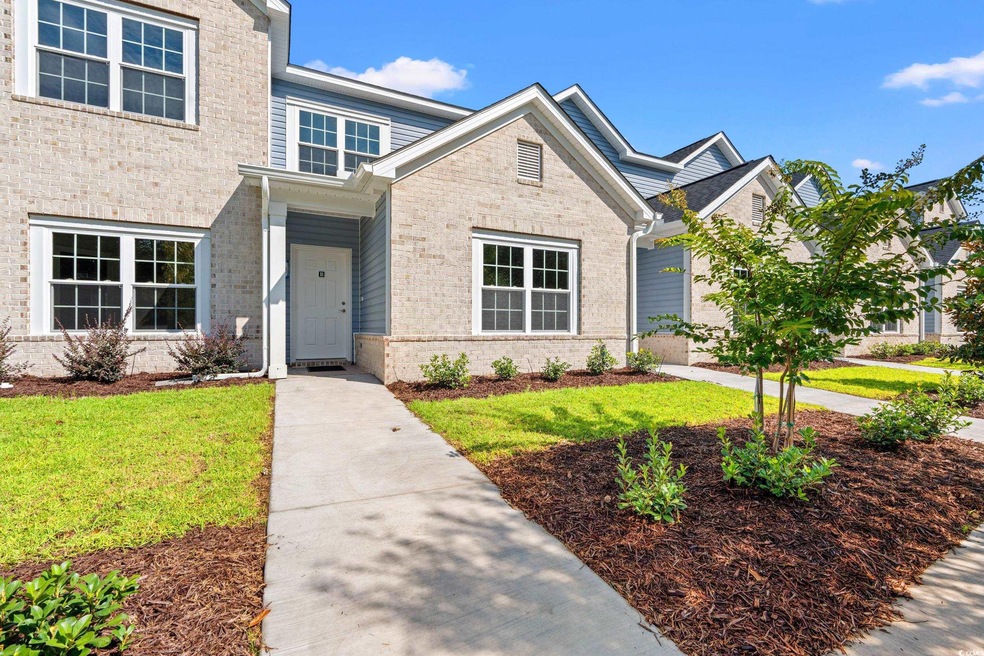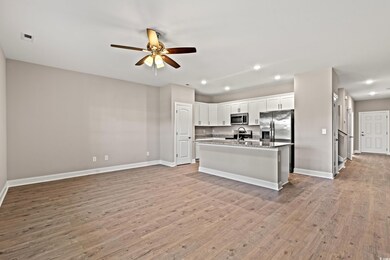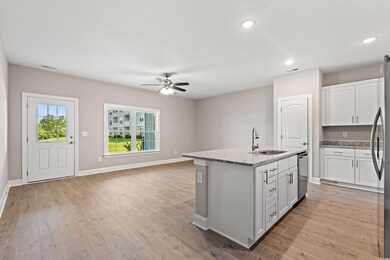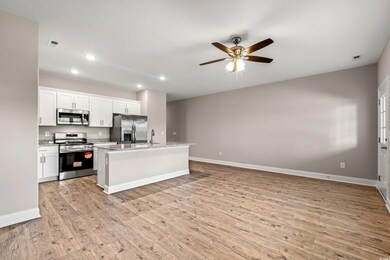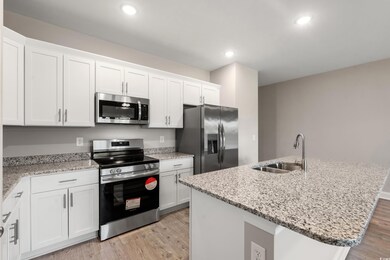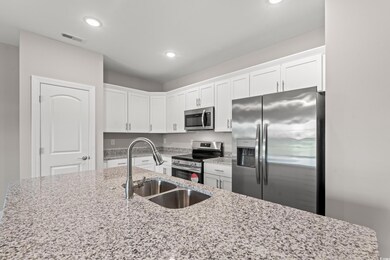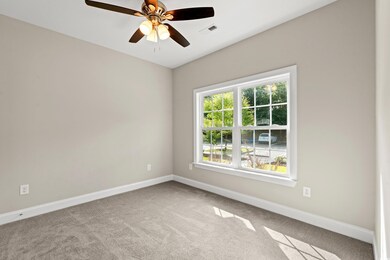342 Kiskadee Loop Unit E Conway, SC 29526
Estimated payment $1,790/month
Highlights
- New Construction
- Clubhouse
- Loft
- Carolina Forest Elementary School Rated A-
- Main Floor Bedroom
- Solid Surface Countertops
About This Home
Move in ready! These brand new units are in a great location, with proximity to Coastal Carolina University and Horry Georgetown Technical College. For the golf enthusiasts Wild Wing is right in the neighborhood and Legends and World Tour courses are nearby. Love to shop, Tanger outlet shopping is super close to the community. Short term and Long term rentals are allowed, so this would be a great investment property. Enjoy the amenities such as pool, tennis courts, volleyball and Club House. Check out the new community layout and inquire about the different floor plans available. Come and see for yourself all this amazing new development has to offer!
Townhouse Details
Home Type
- Townhome
Year Built
- Built in 2024 | New Construction
HOA Fees
- $472 Monthly HOA Fees
Home Design
- Bi-Level Home
- Entry on the 1st floor
- Slab Foundation
- Concrete Siding
Interior Spaces
- 1,755 Sq Ft Home
- Ceiling Fan
- Combination Dining and Living Room
- Loft
Kitchen
- Breakfast Bar
- Range
- Microwave
- Dishwasher
- Solid Surface Countertops
- Disposal
Flooring
- Carpet
- Luxury Vinyl Tile
Bedrooms and Bathrooms
- 3 Bedrooms
- Main Floor Bedroom
- Bathroom on Main Level
Laundry
- Laundry Room
- Washer and Dryer Hookup
Outdoor Features
- Patio
Schools
- Carolina Forest Elementary School
- Ten Oaks Middle School
- Carolina Forest High School
Utilities
- Central Heating and Cooling System
- Underground Utilities
- Cable TV Available
Community Details
Overview
- Association fees include electric common, water and sewer, trash pickup, pool service, landscape/lawn, insurance, manager, rec. facilities, legal and accounting, common maint/repair, pest control
Amenities
- Door to Door Trash Pickup
- Clubhouse
Recreation
- Tennis Courts
- Community Pool
Pet Policy
- Only Owners Allowed Pets
Map
Home Values in the Area
Average Home Value in this Area
Property History
| Date | Event | Price | List to Sale | Price per Sq Ft |
|---|---|---|---|---|
| 01/05/2026 01/05/26 | Price Changed | $209,000 | -2.3% | $119 / Sq Ft |
| 12/02/2025 12/02/25 | Price Changed | $214,000 | -2.3% | $122 / Sq Ft |
| 11/04/2025 11/04/25 | Price Changed | $219,000 | -2.2% | $125 / Sq Ft |
| 09/30/2025 09/30/25 | Price Changed | $224,000 | -2.2% | $128 / Sq Ft |
| 07/15/2025 07/15/25 | For Sale | $229,000 | -- | $130 / Sq Ft |
Source: Coastal Carolinas Association of REALTORS®
MLS Number: 2517258
- 334 Kiskadee Loop Unit 18-M
- 336 Kiskadee Loop Unit 19- A
- 336 Kiskadee Loop Unit 19-O
- 330 Kiskadee Loop Unit 16-L
- 342 Kiskadee Loop Unit B
- 342 Kiskadee Loop Unit C
- 342 Kiskadee Loop Unit A
- 342 Kiskadee Loop Unit F
- 328 Kiskadee Loop Unit E
- 328 Kiskadee Loop Unit 15-C
- 328 Kiskadee Loop Unit A
- 320 Kiskadee Loop Unit 11B
- 340 Kiskadee Loop Unit A
- 340 Kiskadee Loop Unit B
- 340 Kiskadee Loop
- 340 Kiskadee Loop Unit 10 units; C,D,F,G,H,
- 340 Kiskadee Loop Unit O
- 322 Kiskadee Loop Unit 12E
- 310 Kiskadee Loop Unit 6D
- 310 Kiskadee Loop Unit B
- 338 Kiskadee Loop Unit L
- 338 Kiskadee Loop Unit O
- 340 Kiskadee Loop Unit B
- 304 Kiskadee Loop Unit B
- 336 Kiskadee Loop Unit E
- 1639 Hyacinth Dr
- 1124 Fairway Ln
- 4911 Signature Dr
- 148 Arbor Ridge Cir
- 160 Arbor Ridge Cir
- 156 Arbor Ridge Cir
- 164 Arbor Ridge Cir
- 144 Arbor Ridge Cir
- 5054 Belleglen Ct Unit 201
- 4838 Innisbrook Ct Unit 1201
- 4838 Innisbrook Ct Unit Building 12, Unit 1
- 110 Chanticleer Village Dr
- 595 Willow Green Dr
- 2241 Technology Rd
- 280 Myrtle Greens Dr Unit H
