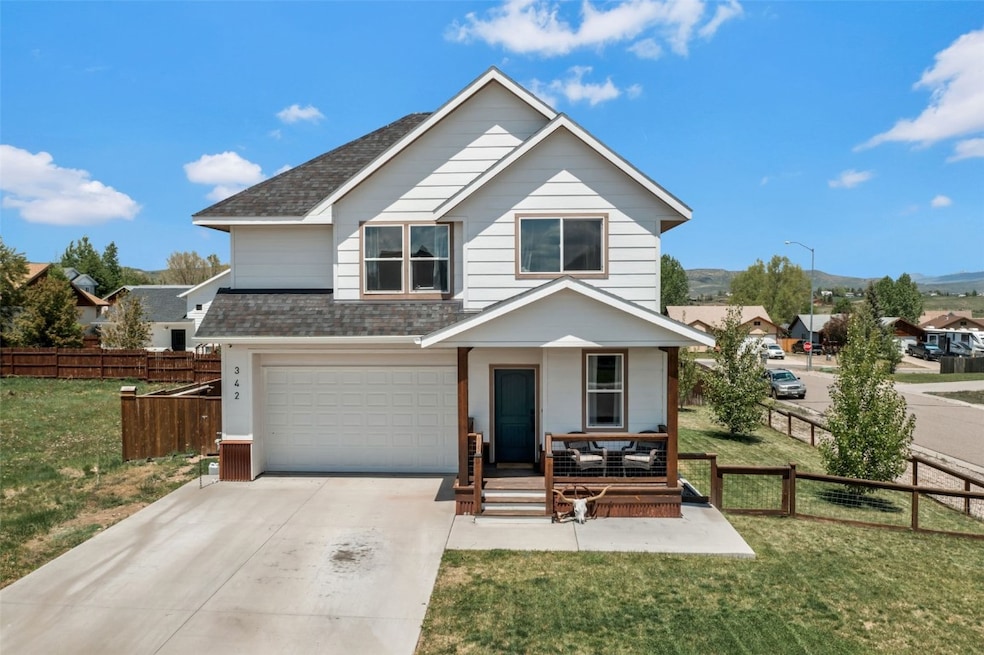
342 Lake View Rd Hayden, CO 81639
Estimated payment $4,492/month
Highlights
- Contemporary Architecture
- Attached Garage
- Forced Air Heating System
- Corner Lot
- Tile Flooring
- Ceiling Fan
About This Home
Located in the Heart of the Yampa Valley, this spectacular home is a must-see in the Lake Village subdivision. Positioned on an oversized, well maintained corner lot, this home offers 4 bedrooms, 2.5 bathrooms and a large garage for all your storage needs. When walking into this home, there is a thoughtful sitting room right off the entryway giving ample space to remove and store gear for all the beautiful seasons Hayden has to offer. The main level has a spacious open concept with plenty of natural light pouring into the living room which is positioned around a gas fireplace. The kitchen has a functional breakfast bar and opens up to a bright dining area with a large laundry room adjacent. The gorgeous staircase overlooks the main living area and leads to the primary suite with a large walk in closet. The three additional bedrooms and a full bathroom are on the upper level as well, giving plenty of space for all your needs. The Lake Village neighborhood has a quaint park, picturesque pond and paved walking trails. This custom home is functionally elegant making it the ideal setting for your life in Northwest Colorado.
Listing Agent
Coldwell Banker Distinctive Properties License #FA100071612 Listed on: 04/02/2025

Home Details
Home Type
- Single Family
Est. Annual Taxes
- $3,927
Year Built
- Built in 2018
Lot Details
- 7,841 Sq Ft Lot
- South Facing Home
- Corner Lot
HOA Fees
- $5 Monthly HOA Fees
Parking
- Attached Garage
Home Design
- Contemporary Architecture
- Split Level Home
- Wood Frame Construction
- Asphalt Roof
Interior Spaces
- 1,861 Sq Ft Home
- 2-Story Property
- Ceiling Fan
- Gas Fireplace
- Crawl Space
Kitchen
- Gas Range
- Built-In Microwave
- Dishwasher
Flooring
- Carpet
- Tile
- Vinyl
Bedrooms and Bathrooms
- 4 Bedrooms
Laundry
- Laundry on main level
- Washer Hookup
Schools
- Hayden Elementary And Middle School
- Hayden High School
Utilities
- Forced Air Heating System
- Heating System Uses Natural Gas
Community Details
- Lake Village Subdivision
Listing and Financial Details
- Exclusions: Yes,washer, dryer, all curtains and curtain rods, floating wooded shelf in the upstairs hallway, mini fridge, standup freezer and lilac bush in front yard.
- Assessor Parcel Number R8171407
Map
Home Values in the Area
Average Home Value in this Area
Tax History
| Year | Tax Paid | Tax Assessment Tax Assessment Total Assessment is a certain percentage of the fair market value that is determined by local assessors to be the total taxable value of land and additions on the property. | Land | Improvement |
|---|---|---|---|---|
| 2024 | $3,961 | $35,120 | $2,790 | $32,330 |
| 2023 | $3,961 | $35,120 | $2,790 | $32,330 |
| 2022 | $2,955 | $25,100 | $1,740 | $23,360 |
| 2021 | $2,893 | $25,820 | $1,790 | $24,030 |
| 2020 | $2,453 | $21,730 | $2,320 | $19,410 |
| 2019 | $966 | $8,540 | $0 | $0 |
| 2018 | $347 | $3,070 | $0 | $0 |
| 2017 | $293 | $2,950 | $0 | $0 |
| 2016 | $144 | $1,750 | $1,750 | $0 |
| 2015 | $142 | $1,750 | $1,750 | $0 |
| 2014 | $267 | $3,270 | $3,270 | $0 |
| 2012 | -- | $2,860 | $2,860 | $0 |
Property History
| Date | Event | Price | Change | Sq Ft Price |
|---|---|---|---|---|
| 08/01/2025 08/01/25 | Price Changed | $765,000 | -4.3% | $411 / Sq Ft |
| 05/05/2025 05/05/25 | Price Changed | $799,000 | -3.2% | $429 / Sq Ft |
| 04/02/2025 04/02/25 | For Sale | $825,000 | -- | $443 / Sq Ft |
Mortgage History
| Date | Status | Loan Amount | Loan Type |
|---|---|---|---|
| Closed | $210,500 | New Conventional | |
| Closed | $211,114 | Construction |
Similar Homes in Hayden, CO
Source: Summit MLS
MLS Number: S1056778
APN: R8171407
- 244 S Harvest Dr
- 244 Harvest Dr
- 256 Harvest Dr
- 232 Harvest Dr
- 352 Lake View Rd
- 268 Harvest Dr
- 270 Harvest Dr
- 000 Sunflower Dr
- 357 Lake View Rd
- 376 Lake View Rd
- 347 Mariposa Dr
- TBD Hayden Pkwy
- 104 Shady Ln
- 411 3rd St S
- 409 S 3rd St
- 407 3rd St S
- Tbd Breeze Basin
- TBD Breeze Basin Blvd
- 368 Jackson Alley
- 455 W Jefferson Ave Ave
- 337 Lake View Rd
- 409 Clover Cir
- 455 W Washington Ave
- 1008 E 7th St
- 26 Le Blanc Rd
- 573 Barclay St
- 1393 W 2nd St
- 261 Field St
- 1229 Sunrise Ln
- 24475 Amanee Ln
- 24475 Amanee Ln
- 615 Riford Rd
- 1901 Curve Ct
- 1315 Dream Island Plaza
- 725 S Lincoln Ave
- 387 Cherry Dr
- 613 Clermont Cir
- 3195 S Lincoln St
- 3200 S Lincoln St
- 1500 Sky View Ln






