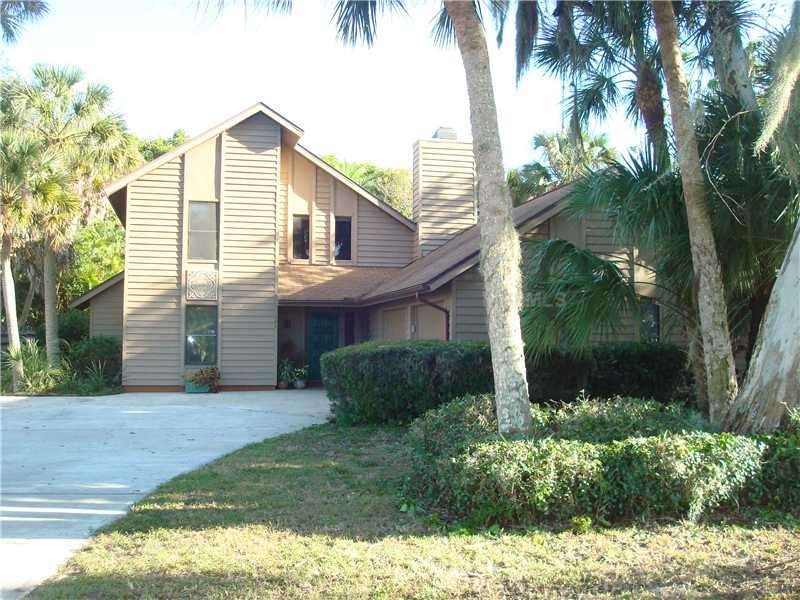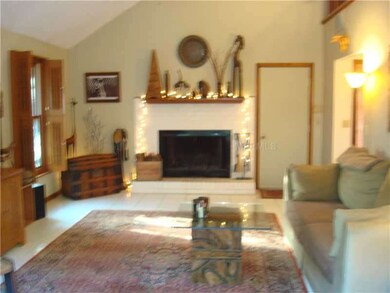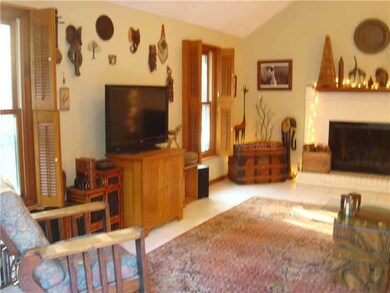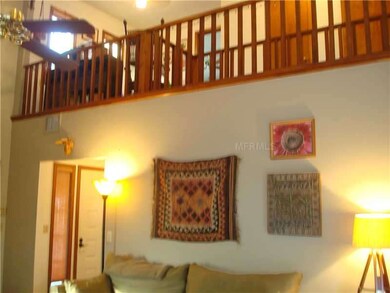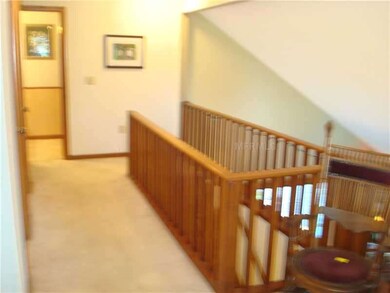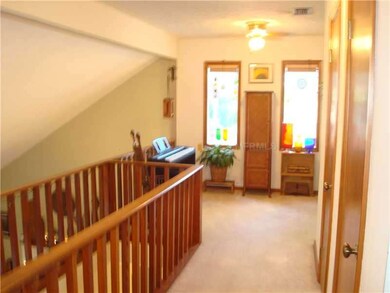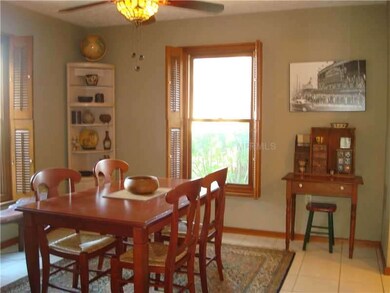
342 Mendez Dr Sarasota, FL 34243
Highlights
- Indoor Pool
- Family Room with Fireplace
- Main Floor Primary Bedroom
- Open Floorplan
- Cathedral Ceiling
- Park or Greenbelt View
About This Home
As of March 2018Perfect 3BD/2BA Family home located in Whitfield Estates. Privacy Galore with a lot of Mature Landscaping. Master suite is on the first floor overlooking pool area. Updated master bath with Granite countertop. Family Room has a wood burning fireplace - Formal Dining room -- Lots of closets for all your storage needs. 2nd floor features an open loft and 2 good size bedrooms. Fenced in yard - Oversized 2 car garage with large driveway.
Last Agent to Sell the Property
MICHAEL SAUNDERS & COMPANY License #0580089 Listed on: 02/17/2014

Home Details
Home Type
- Single Family
Est. Annual Taxes
- $1,330
Year Built
- Built in 1981
Lot Details
- 0.27 Acre Lot
- Lot Dimensions are 75.0x157.0
- North Facing Home
- Property is zoned RSF3/H
Parking
- 2 Car Attached Garage
- Rear-Facing Garage
- Side Facing Garage
- Garage Door Opener
- Driveway
- Open Parking
Home Design
- Bi-Level Home
- Slab Foundation
- Wood Frame Construction
- Shingle Roof
Interior Spaces
- 1,910 Sq Ft Home
- Open Floorplan
- Cathedral Ceiling
- Ceiling Fan
- Wood Burning Fireplace
- Blinds
- Entrance Foyer
- Family Room with Fireplace
- Formal Dining Room
- Loft
- Inside Utility
- Ceramic Tile Flooring
- Park or Greenbelt Views
- Fire and Smoke Detector
Kitchen
- Eat-In Kitchen
- Range
- Dishwasher
- Disposal
Bedrooms and Bathrooms
- 3 Bedrooms
- Primary Bedroom on Main
- Walk-In Closet
- 2 Full Bathrooms
Pool
- Indoor Pool
- Spa
Schools
- Florine J. Abel Elementary School
- Sara Scott Harllee Middle School
- Bayshore High School
Utilities
- Central Heating and Cooling System
- Cable TV Available
Community Details
- No Home Owners Association
- Whitfield Country Club Estates Community
- Whitfield Ests Ctd Subdivision
- The community has rules related to deed restrictions
Listing and Financial Details
- Down Payment Assistance Available
- Homestead Exemption
- Visit Down Payment Resource Website
- Legal Lot and Block 18 / 52
- Assessor Parcel Number 6745400025
Ownership History
Purchase Details
Home Financials for this Owner
Home Financials are based on the most recent Mortgage that was taken out on this home.Purchase Details
Home Financials for this Owner
Home Financials are based on the most recent Mortgage that was taken out on this home.Purchase Details
Home Financials for this Owner
Home Financials are based on the most recent Mortgage that was taken out on this home.Purchase Details
Home Financials for this Owner
Home Financials are based on the most recent Mortgage that was taken out on this home.Purchase Details
Home Financials for this Owner
Home Financials are based on the most recent Mortgage that was taken out on this home.Purchase Details
Similar Homes in Sarasota, FL
Home Values in the Area
Average Home Value in this Area
Purchase History
| Date | Type | Sale Price | Title Company |
|---|---|---|---|
| Deed | $277,000 | -- | |
| Warranty Deed | $277,000 | Barnes Walker Title Inc | |
| Warranty Deed | $235,000 | Signature Title Company | |
| Warranty Deed | $227,000 | Attorney | |
| Warranty Deed | $189,000 | American United Title Co Inc | |
| Interfamily Deed Transfer | -- | Attorney |
Mortgage History
| Date | Status | Loan Amount | Loan Type |
|---|---|---|---|
| Open | $30,000 | No Value Available | |
| Closed | -- | No Value Available | |
| Closed | $30,000 | Credit Line Revolving | |
| Previous Owner | $188,000 | New Conventional | |
| Previous Owner | $182,692 | FHA | |
| Previous Owner | $75,300 | Credit Line Revolving | |
| Previous Owner | $240,000 | Credit Line Revolving |
Property History
| Date | Event | Price | Change | Sq Ft Price |
|---|---|---|---|---|
| 08/17/2018 08/17/18 | Off Market | $235,000 | -- | -- |
| 03/30/2018 03/30/18 | Sold | $277,000 | -4.2% | $145 / Sq Ft |
| 02/16/2018 02/16/18 | Pending | -- | -- | -- |
| 02/01/2018 02/01/18 | Price Changed | $289,000 | -2.0% | $151 / Sq Ft |
| 01/12/2018 01/12/18 | For Sale | $295,000 | +6.5% | $154 / Sq Ft |
| 12/19/2017 12/19/17 | Off Market | $277,000 | -- | -- |
| 12/09/2017 12/09/17 | Pending | -- | -- | -- |
| 11/27/2017 11/27/17 | For Sale | $295,000 | +25.5% | $154 / Sq Ft |
| 06/30/2014 06/30/14 | Sold | $235,000 | +2.6% | $123 / Sq Ft |
| 05/29/2014 05/29/14 | Pending | -- | -- | -- |
| 05/28/2014 05/28/14 | For Sale | $229,000 | +0.9% | $120 / Sq Ft |
| 03/27/2014 03/27/14 | Sold | $227,000 | -5.0% | $119 / Sq Ft |
| 03/01/2014 03/01/14 | Pending | -- | -- | -- |
| 02/17/2014 02/17/14 | For Sale | $239,000 | -- | $125 / Sq Ft |
Tax History Compared to Growth
Tax History
| Year | Tax Paid | Tax Assessment Tax Assessment Total Assessment is a certain percentage of the fair market value that is determined by local assessors to be the total taxable value of land and additions on the property. | Land | Improvement |
|---|---|---|---|---|
| 2025 | $2,622 | $205,245 | -- | -- |
| 2024 | $2,622 | $199,461 | -- | -- |
| 2023 | $2,569 | $193,651 | $0 | $0 |
| 2022 | $2,488 | $188,011 | $0 | $0 |
| 2021 | $2,165 | $168,878 | $0 | $0 |
| 2020 | $2,224 | $166,546 | $0 | $0 |
| 2019 | $2,178 | $162,802 | $0 | $0 |
| 2018 | $2,350 | $172,356 | $0 | $0 |
| 2017 | $2,179 | $168,811 | $0 | $0 |
| 2016 | $2,165 | $165,339 | $0 | $0 |
| 2015 | $1,361 | $164,190 | $0 | $0 |
| 2014 | $1,361 | $112,611 | $0 | $0 |
| 2013 | $1,331 | $110,947 | $18,300 | $92,647 |
Agents Affiliated with this Home
-
N
Seller's Agent in 2018
Norm Luppino
-
Penny Walding

Seller Co-Listing Agent in 2018
Penny Walding
SARABAY REAL ESTATE INC
(941) 962-6692
16 in this area
54 Total Sales
-
O
Buyer's Agent in 2018
Oscar Platone
-
Martie Lieberman

Seller's Agent in 2014
Martie Lieberman
PREMIER SOTHEBY'S INTERNATIONAL REALTY
(941) 724-1118
1 in this area
18 Total Sales
-
Sandi Layfield

Seller's Agent in 2014
Sandi Layfield
Michael Saunders
(941) 914-2807
2 in this area
48 Total Sales
-
Michael Nink, PA
M
Seller Co-Listing Agent in 2014
Michael Nink, PA
Michael Saunders
(941) 383-7591
1 in this area
50 Total Sales
Map
Source: Stellar MLS
MLS Number: A3992995
APN: 67454-0002-5
- 302 Mendez Dr
- 608 69th Ave W
- 344 Lantana Ave
- 0 Jungle Way
- 801 68th Avenue Dr W
- 6811 6th St W
- 712 68th Ave W
- 361 Whitfield Ave
- 7213 Las Casas Dr Unit 18
- 7150 N Tamiami Trail Unit S-623
- 7150 N Tamiami Trail Unit S-600
- 7150 N Tamiami Trail Unit S-512
- 7150 N Tamiami Trail Unit S-510
- 7150 N Tamiami Trail Unit S-606
- 808 67th Avenue Terrace W
- 1011 68th Ave W
- 504 Whitfield Ave
- 408 67th Ave W
- 1007 67th Avenue Dr W
- 139 Adair Ave
