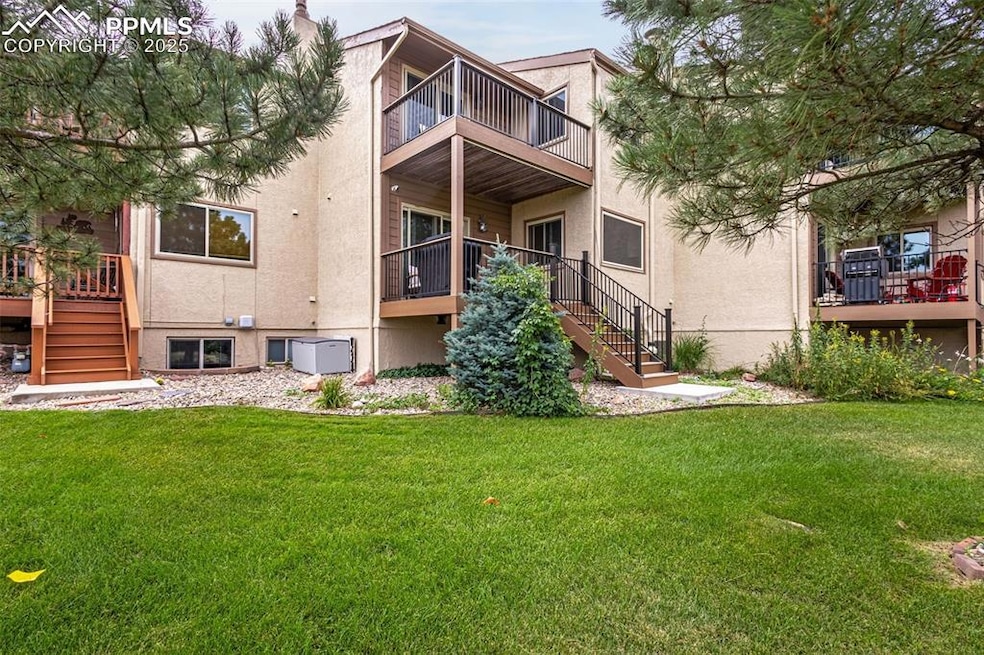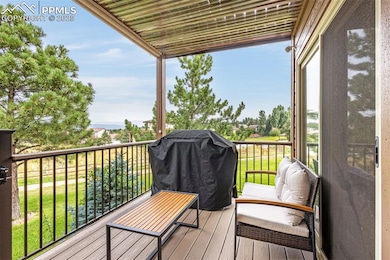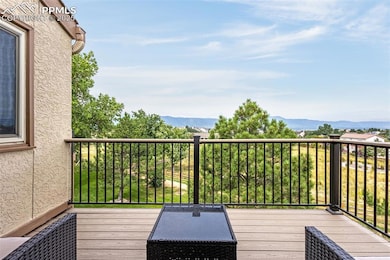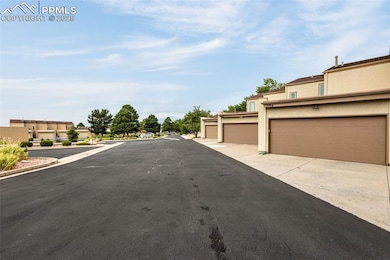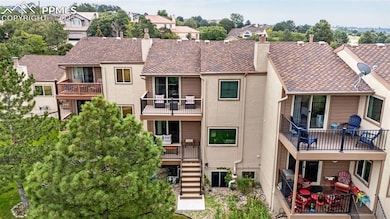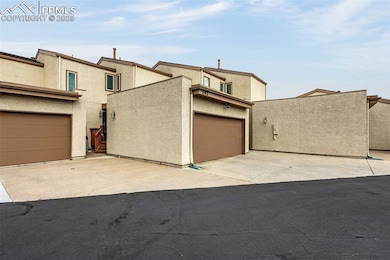342 Mission Hill Way Colorado Springs, CO 80921
Gleneagle NeighborhoodEstimated payment $2,886/month
Highlights
- Mountain View
- Wood Flooring
- Hiking Trails
- Antelope Trails Elementary School Rated A-
- Community Garden
- 2 Car Attached Garage
About This Home
Location, open space, and Pikes Peak views all in D20 Gleneagle! This beautiful, updated home has many upgrades including two new composite decks with mountain and greenspace views, new carpet and interior paint, updated can lighting, bedroom ceiling fans, vinyl windows, a Radon mitigation system, and the HVAC and gas fireplace were serviced last month. You will love the updated kitchen with abundant storage open to the dining area and living room with a gas fireplace. The dining area has a walkout to the main level composite deck with iron railing.
The primary and 2nd bedroom/office are on the second level each with their own private bathroom. The primary bedroom has a large walk-in closet and its own private deck with mountain and open space views. The third bedroom is in the basement along with a game room/study, and another 3/4 bath. There is an attached two car garage and plenty of parking for guests. Complex is pet friendly (check HOA guidelines). The complex has beautiful xeriscaped common space with walking paths, park style benches, and picnic table. The open space out the back door is owned and maintained by the Gleneagle Civic Association, the HOA for the surrounding houses. The open space is over 100 acres with maintained trails available to walk, run, bike, & walk the dog on. Gleneagle townhomes are in the center of Gleneagle minutes away from the Academy and I-25. This is a unique opportunity to live in a beautiful turn-key townhome that backs to open space with unobstructed mountain views in quiet Gleneagle, a community that is close to all that Northgate and Monument have to offer with tons of shopping, restaurants, and entertainment right around the corner. Watch the Air Force Academy jets during graduation from your deck!
Listing Agent
Harman Real Estate Group Brokerage Phone: (719) 314-7635 Listed on: 07/31/2025
Townhouse Details
Home Type
- Townhome
Est. Annual Taxes
- $2,177
Year Built
- Built in 1984
Lot Details
- 2,614 Sq Ft Lot
- Open Space
- Landscaped
HOA Fees
- $335 Monthly HOA Fees
Parking
- 2 Car Attached Garage
- Garage Door Opener
- Driveway
Home Design
- Shingle Roof
- Stucco
Interior Spaces
- 2,160 Sq Ft Home
- 2-Story Property
- Crown Molding
- Ceiling Fan
- Gas Fireplace
- French Doors
- Mountain Views
- Basement Fills Entire Space Under The House
Kitchen
- Oven
- Down Draft Cooktop
- Dishwasher
- Disposal
Flooring
- Wood
- Carpet
- Luxury Vinyl Tile
Bedrooms and Bathrooms
- 3 Bedrooms
Laundry
- Dryer
- Washer
Location
- Interior Unit
- Property near a hospital
- Property is near schools
- Property is near shops
Additional Features
- Ramped or Level from Garage
- Forced Air Heating and Cooling System
Community Details
Overview
- Association fees include covenant enforcement, insurance, lawn, ground maintenance, maintenance structure, snow removal, trash removal
- On-Site Maintenance
- Greenbelt
Amenities
- Community Garden
Recreation
- Hiking Trails
- Trails
Map
Home Values in the Area
Average Home Value in this Area
Tax History
| Year | Tax Paid | Tax Assessment Tax Assessment Total Assessment is a certain percentage of the fair market value that is determined by local assessors to be the total taxable value of land and additions on the property. | Land | Improvement |
|---|---|---|---|---|
| 2025 | $2,177 | $30,020 | -- | -- |
| 2024 | $2,187 | $26,700 | $6,260 | $20,440 |
| 2023 | $2,187 | $26,700 | $6,260 | $20,440 |
| 2022 | $2,027 | $19,290 | $3,820 | $15,470 |
| 2021 | $1,396 | $19,850 | $3,930 | $15,920 |
| 2020 | $1,085 | $16,590 | $2,750 | $13,840 |
| 2019 | $1,078 | $16,590 | $2,750 | $13,840 |
| 2018 | $859 | $14,640 | $2,300 | $12,340 |
| 2017 | $857 | $14,640 | $2,300 | $12,340 |
| 2016 | $754 | $15,020 | $2,390 | $12,630 |
| 2015 | $1,506 | $15,020 | $2,390 | $12,630 |
| 2014 | $1,386 | $13,820 | $2,230 | $11,590 |
Property History
| Date | Event | Price | List to Sale | Price per Sq Ft |
|---|---|---|---|---|
| 10/15/2025 10/15/25 | Price Changed | $450,000 | +1.1% | $208 / Sq Ft |
| 09/03/2025 09/03/25 | Price Changed | $445,000 | -1.1% | $206 / Sq Ft |
| 07/31/2025 07/31/25 | For Sale | $450,000 | -- | $208 / Sq Ft |
Purchase History
| Date | Type | Sale Price | Title Company |
|---|---|---|---|
| Special Warranty Deed | $350,000 | Fidelity National Title | |
| Warranty Deed | $189,000 | Security Title | |
| Deed | $100,000 | -- | |
| Deed | -- | -- | |
| Deed | -- | -- |
Mortgage History
| Date | Status | Loan Amount | Loan Type |
|---|---|---|---|
| Open | $343,660 | FHA |
Source: Pikes Peak REALTOR® Services
MLS Number: 4122227
APN: 62061-02-127
- 368 Mission Hill Way
- 308 Mission Hill Way
- 240 Mission Hill Way
- 14505 Club Villa Dr Unit E
- 14420 Club Villa Dr Unit A
- 14785 Latrobe Dr
- 125 Mission Hill Way
- 370 Silver Rock Place
- 70 Palm Springs Dr
- 170 Huntington Beach Dr
- 14925 Pristine Dr
- 10 Desert Inn Way
- 14595 Westchester Dr
- 14430 Bermuda Dunes Way
- 240 Wuthering Heights Dr
- 15220 Steinbeck Ln
- 240 Sedona Dr
- 680 Rembrandt Ct
- 160 Holbrook St
- 940 Rangely Dr
- 13631 Shepard Heights
- 14707 Allegiance Dr
- 93 Clear Pass View
- 13280 Trolley View
- 15329 Monument Ridge Ct
- 765 Diamond Rim Dr
- 972 Fire Rock Place
- 50 Spectrum Loop
- 740 Sage Forest Ln
- 1050 Milano Point Point
- 185 Polaris Point Loop
- 16112 Old Forest Point
- 2775 Crooked Vine Ct
- 868 Timber Lakes Grove
- 11719 Promontory Ridge View
- 1640 Peregrine Vista Heights
- 16270 Mountain Flax Dr
- 2326 Shoshone Valley Trail
- 11320 New Voyager Heights
- 11497 White Lotus Ln
