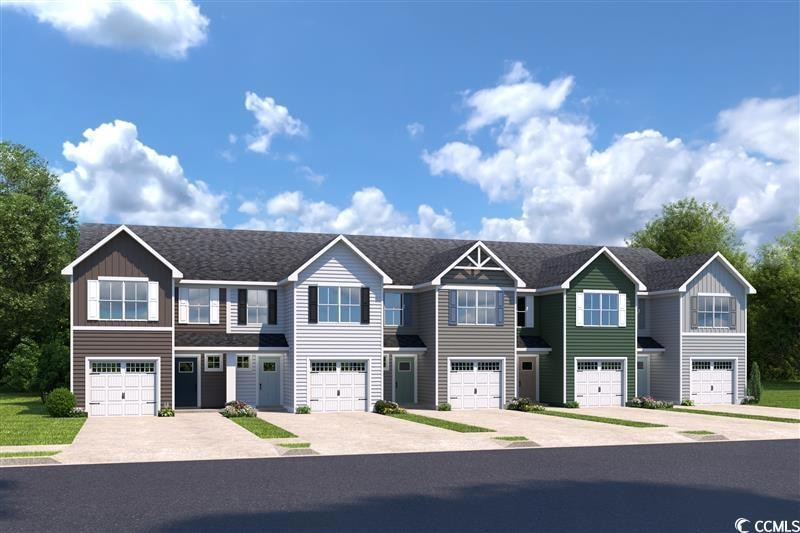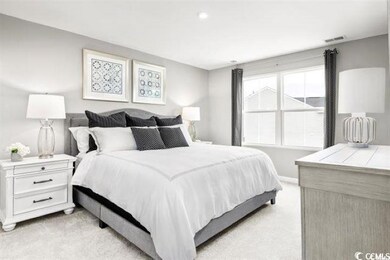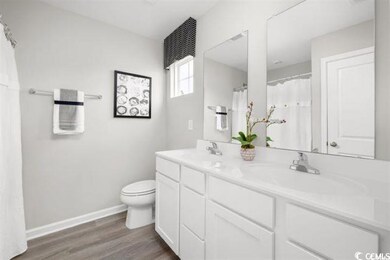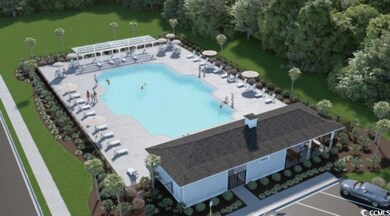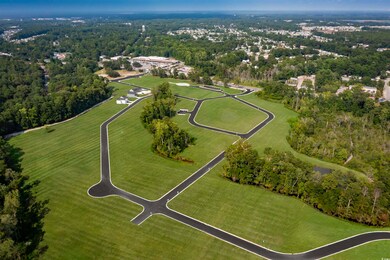342 Myrtle St Unit 463F Conway, SC 29527
Estimated payment $1,805/month
Highlights
- New Construction
- Community Pool
- Kitchen Island
- Waccamaw Elementary School Rated A-
- Forced Air Heating and Cooling System
- Combination Kitchen and Dining Room
About This Home
Nestled in a park-like setting with sidewalk-lined streets, Meadows Edge Townhomes offers the lowest price new homes with community pool zoned to the Carolina Forest School District and just minutes to Coastal Carolina University Meadows Edge offers easy access to everything you need. From an assortment of shopping and dining options along Hwy 501 & 544 to medical facilities such as Conway Medical Center, all the necessities are within reach. Dreaming of spending lazy days on the beach? You're in luck! Meadows Edge Townhomes is a mere 15-minute drive from the Grand Strand beaches, allowing you to soak up the sun any day of the week. You'll also find quaint shops and delicious eateries, like Hop N' Which, just 10 minutes from home in downtown Conway featuring the Conway Riverwalk. Meadows Edge Townhomes are situated within the highly desirable Horry County school system, offering peace of mind that your child's education is in good hands. But that's not all. Meadows Edge is also proudly situated near Coastal Carolina University, the home of Teal Nation. Join in on the excitement and cheer on the Chants while being just a stone's throw away from the action. Not only will you love the location of Meadows Edge Townhomes, but you'll love our homes too. The Poplar Townhome blends Sensibility and Style. The wide-open Great Room flows seamlessly into the Gourmet Kitchen and light-filled Dining Area, where a spacious island provides extra Storage and Counter Space. First Floor Powder Room with Pedestal sink. Private Backyard Area accessible from Din/Kit area. Great Private Back Area accessible from Dining Room/Kitchen. Upstairs, find two Secondary Bedrooms and a Full Bath. Continue past the second-floor Laundry toward the Luxurious Master Suite. This Private Retreat includes a dual vanity bath and enormous walk-in closet. Conveniently located off 544 with easy access to Tanger Outlets and Restaurants along Hwy 501 and less than 4 minutes to Coastal Caroline University. Community features include a Community Pool and Club House. Square footage is approximate and not guaranteed. Buyer responsible for verification. List price reflects a base price home. Lot premium (if applicable) not included. All information is deemed accurate but not guaranteed. Pictures are from a previous Spec Home and are for representation purpose only.
Townhouse Details
Home Type
- Townhome
Year Built
- Built in 2025 | New Construction
HOA Fees
- $161 Monthly HOA Fees
Home Design
- Bi-Level Home
- Entry on the 1st floor
- Slab Foundation
- Vinyl Siding
Interior Spaces
- 1,442 Sq Ft Home
- Combination Kitchen and Dining Room
- Washer and Dryer
Kitchen
- Oven
- Range
- Microwave
- Dishwasher
- Kitchen Island
- Disposal
Flooring
- Carpet
- Vinyl
Bedrooms and Bathrooms
- 3 Bedrooms
- Split Bedroom Floorplan
Home Security
Parking
- Garage
- Garage Door Opener
Schools
- Waccamaw Elementary School
- Black Water Middle School
- Carolina Forest High School
Utilities
- Forced Air Heating and Cooling System
- Water Heater
Community Details
Overview
- Association fees include electric common, trash pickup, common maint/repair, internet access
- Low-Rise Condominium
Recreation
- Community Pool
Pet Policy
- Only Owners Allowed Pets
Additional Features
- Door to Door Trash Pickup
- Fire and Smoke Detector
Map
Home Values in the Area
Average Home Value in this Area
Property History
| Date | Event | Price | List to Sale | Price per Sq Ft |
|---|---|---|---|---|
| 04/10/2025 04/10/25 | For Sale | $262,870 | -- | $182 / Sq Ft |
Source: Coastal Carolinas Association of REALTORS®
MLS Number: 2509033
- 351 Myrtle St Unit 413D
- 338 Myrtle St Unit 463D
- 354 Myrtle St Unit 469C
- 352 Myrtle St Unit 469B
- 336 Myrtle St Unit 463C
- 391 Myrtle St Unit 421B
- 393 Myrtle St Unit 421A
- 337 Myrtle St Unit 407F
- 341 Myrtle St Unit 407D
- 339 Myrtle St Unit 407E
- 356 Myrtle St Unit 469D
- 322 Myrtle St Unit 459C
- 347 Myrtle St Unit 407A
- 355 Myrtle St Unit 413C
- 343 Myrtle St Unit 407C
- 350 Myrtle St Unit 469A
- 359 Myrtle St Unit 413A
- 345 Myrtle St Unit 407B
- 357 Myrtle St Unit 413B
- 435 Myrtle St Unit Lot 150
- 2027 6th Ave
- 1505 1st Ave
- 105 Clover Walk Dr
- 1245 Pineridge St
- 3410 Longwood Ln
- 206 Lakeland Dr
- 1801 Ernest Finney Ave
- 1056 Moen Loop Unit Lot 15
- 1060 Moen Loop Unit Lot 16
- 1064 Moen Loop Unit Lot 17
- 1068 Moen Loop Unit Lot 18
- 1012 Moen Loop Unit Lot 4
- 1072 Moen Loop Unit Lot 19
- 1076 Moen Loop Unit Lot 20
- 1016 Moen Loop Unit Lot 5
- 1133 Blueback Herring Way
- 322 Honeystone St
- 319-323 Honeystone St
- 1301 American Shad St
- 159 Harvest Gold Dr
