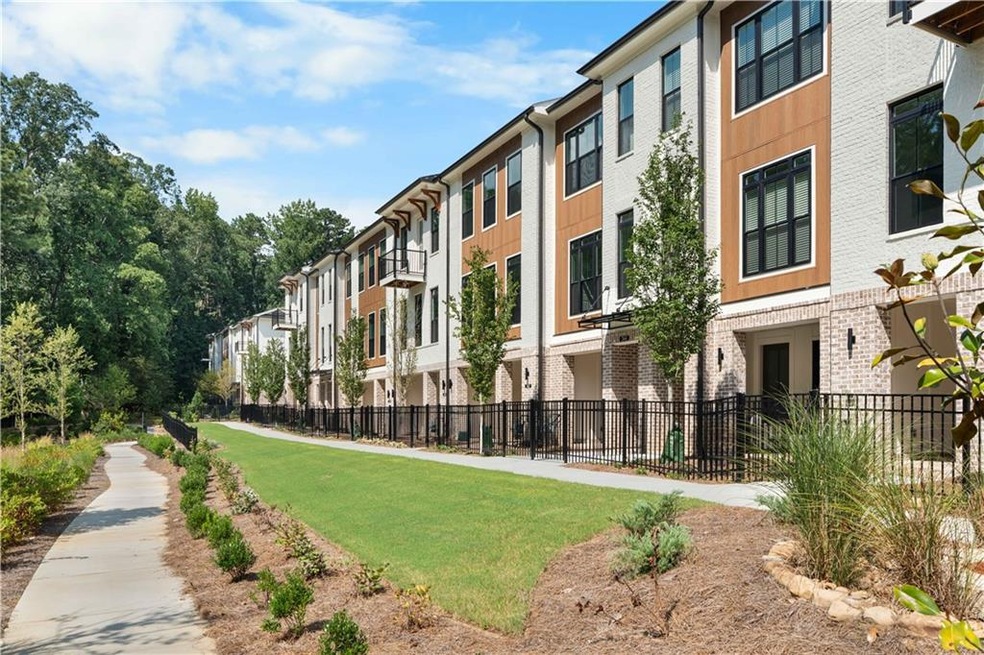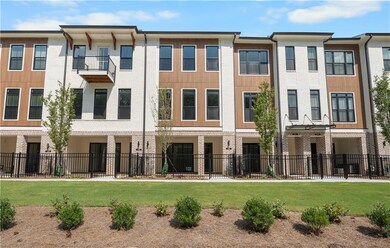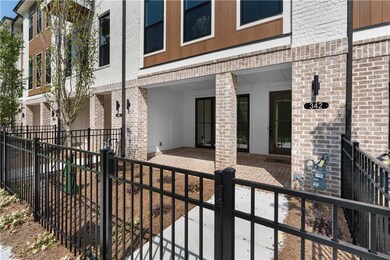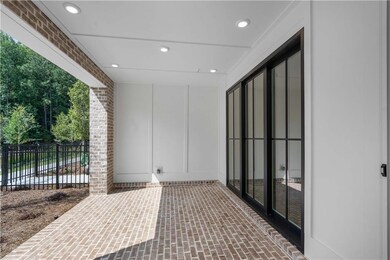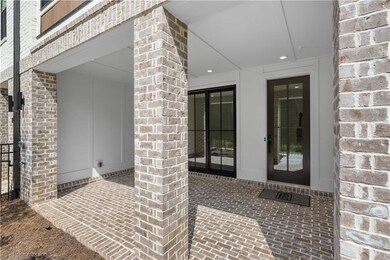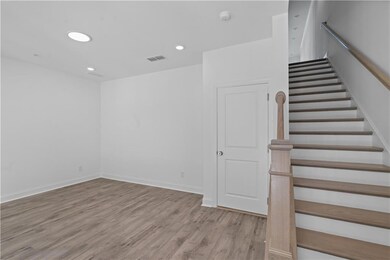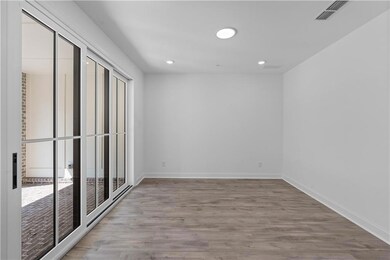342 Olmstead Way Unit 33 Alpharetta, GA 30022
Estimated payment $4,574/month
Highlights
- Water Views
- Open-Concept Dining Room
- New Construction
- Northwood Elementary School Rated A
- Media Room
- No Units Above
About This Home
Season of Savings ~~ Build your Savings and Unwrap the Joy of a New Home with $30k Promotion! Promotions can be applied towards a price reduction, upgraded appliances, closing cost, Rate-Buy down and more ~ giving you the flexibility to save where it matters most. Ends November 30, 2025. Discover the The Benton I by The Providence Group ~ Homesite 33 is READY NOW and has serene pond and wooded views. Enter through the terrace level with a fenced yard that leads to a brick covered patio. Enter the front door to the terrace level MEDIA/FLEX room that has a 9ft slider door allowing you to extend your entertaining space to the patio. Head upstairs to the main floor featuring a spacious open concept Kitchen, Family Room, and Dining area. The kitchen has modern stained cabinets with 42" uppers, Calacatta Prado Quartz Countertops, stainless appliances and under cabinet lighting. Additionally, there is a large island that overlooks the dining and family rooms. The dining area is centrally located between the kitchen and family room. The family room features a cozy linear FIREPLACE & 3 large windows that overlook the eco pond and tree lined walking trail. Tucked away behind the Kitchen there is a a Sunroom or Office for those who need a work from home space. The sunroom has access to a covered deck for when you need a breath of fresh air. In addition to the sunroom is the Laundry Room, Powder Room and a Closet. Head to the upper floor for your Primary Bedroom with a private Balcony & 2 Spacious Closets. The primary en-suite has a MEGA shower with drying area and a dual vanity with venetian marble countertop and undermount sinks. 2 secondary bedrooms have access to another deck. A shared bath connects to one of the bedrooms and also has access from the hallway. 2 Car Garage with electric car charger included. Plenty of unsigned parking spaces throughout the Community. Unbeatable LOCATION - close to so many restaurants, shopping(Avalon & N Point Mall) within a 2 mile radius. The Alpharetta Outer Loop is across the street from us & the Big Creek Greenway is half mile away. Virtual Tour is of a previously built Benton plan. [The Benton I]
Townhouse Details
Home Type
- Townhome
Year Built
- Built in 2025 | New Construction
Lot Details
- 1,742 Sq Ft Lot
- Property fronts a private road
- No Units Above
- No Units Located Below
- Two or More Common Walls
- Private Entrance
- Wrought Iron Fence
- Front Yard Fenced
- Landscaped
- Irrigation Equipment
- Front Yard Sprinklers
- Wooded Lot
HOA Fees
- $240 Monthly HOA Fees
Parking
- 1 Car Garage
- Electric Vehicle Home Charger
- Rear-Facing Garage
- Garage Door Opener
- Driveway
- Assigned Parking
Property Views
- Water
- City
- Woods
Home Design
- Contemporary Architecture
- European Architecture
- Slab Foundation
- Shingle Roof
- Cement Siding
- Brick Front
- HardiePlank Type
Interior Spaces
- 2,145 Sq Ft Home
- 3-Story Property
- Crown Molding
- Tray Ceiling
- Ceiling height of 9 feet on the lower level
- Ceiling Fan
- Double Pane Windows
- Insulated Windows
- Aluminum Window Frames
- Family Room with Fireplace
- Open-Concept Dining Room
- Media Room
- Sun or Florida Room
- Attic
Kitchen
- Open to Family Room
- Eat-In Kitchen
- Breakfast Bar
- Walk-In Pantry
- Gas Range
- Range Hood
- Microwave
- Dishwasher
- Kitchen Island
- Stone Countertops
- Disposal
Flooring
- Wood
- Carpet
- Laminate
- Ceramic Tile
Bedrooms and Bathrooms
- 3 Bedrooms
- Split Bedroom Floorplan
- Dual Closets
- Walk-In Closet
- Dual Vanity Sinks in Primary Bathroom
- Shower Only
Laundry
- Laundry Room
- Laundry on main level
- Electric Dryer Hookup
Home Security
- Security System Owned
- Smart Home
Eco-Friendly Details
- ENERGY STAR Qualified Appliances
- Energy-Efficient Windows
- Energy-Efficient Construction
- Energy-Efficient HVAC
- Energy-Efficient Insulation
- ENERGY STAR Qualified Equipment
- Energy-Efficient Thermostat
Outdoor Features
- Balcony
- Deck
- Covered Patio or Porch
- Terrace
Schools
- Northwood Elementary School
- Haynes Bridge Middle School
- Centennial High School
Utilities
- Forced Air Zoned Heating and Cooling System
- Heat Pump System
- Heating System Uses Natural Gas
- Underground Utilities
- 220 Volts in Garage
- 110 Volts
- Tankless Water Heater
- High Speed Internet
- Phone Available
- Cable TV Available
Additional Features
- Accessible Common Area
- Property is near shops
Listing and Financial Details
- Home warranty included in the sale of the property
- Tax Lot 33
- Assessor Parcel Number 12 272007431760
Community Details
Overview
- $2,880 Initiation Fee
- 99 Units
- Beacon Management Services Association
- Ecco Park Subdivision
- Rental Restrictions
Recreation
- Dog Park
Security
- Carbon Monoxide Detectors
- Fire and Smoke Detector
- Fire Sprinkler System
Map
Home Values in the Area
Average Home Value in this Area
Property History
| Date | Event | Price | List to Sale | Price per Sq Ft |
|---|---|---|---|---|
| 11/19/2025 11/19/25 | Off Market | $691,100 | -- | -- |
| 05/01/2025 05/01/25 | For Sale | $691,100 | -- | $322 / Sq Ft |
Source: First Multiple Listing Service (FMLS)
MLS Number: 7679922
- 362 Olmstead Way Unit 23
- 362 Olmstead Way
- 340 Olmstead Way Unit 34
- 407 Olmstead Way
- 344 Olmstead Way Unit 32
- 350 Olmstead Way Unit 29
- 352 Olmstead Way Unit 28
- The Benton I Plan at Ecco Park - Terrace Collection
- The Barnsley I Plan at Ecco Park - Terrace Collection
- 2061 Lanier Grove
- 2063 Lanier Grove
- 2060 Lanier Grove
- 2058 Lanier Grove
- 2020 Ljuiette Ave
- 2054 Lanier Grove
- 2052 Lanier Grove
- 2050 Lanier Grove
- Downing Grand Plan at Toll Brothers at Lakeview
- Chastain II Plan at Toll Brothers at Lakeview
- Downing Plan at Toll Brothers at Lakeview
- 1950 Rock Mill Rd
- 2042 Juliette Ave
- 500 Duval Dr
- 465 Duval Dr
- 4115 Lake St
- 6000 Summit Plaza
- 900 Jameson Pass
- 26000 Mill Creek Ave Unit 42008
- 26000 Mill Creek Ave Unit 12204
- 673 Soul Alley Unit 146
- 26000 Mill Creek Ave
- 2417 Tenor Ln
- 2415 Tenor Ln
- 428 Mezzo Ln
- 11191 Calypso Dr
- 11263 Musette Cir
- 355 Chiswick Cir
- 1000 Fanfare Way
- 32000 Gardner Dr
- 235 Firefly Cir
