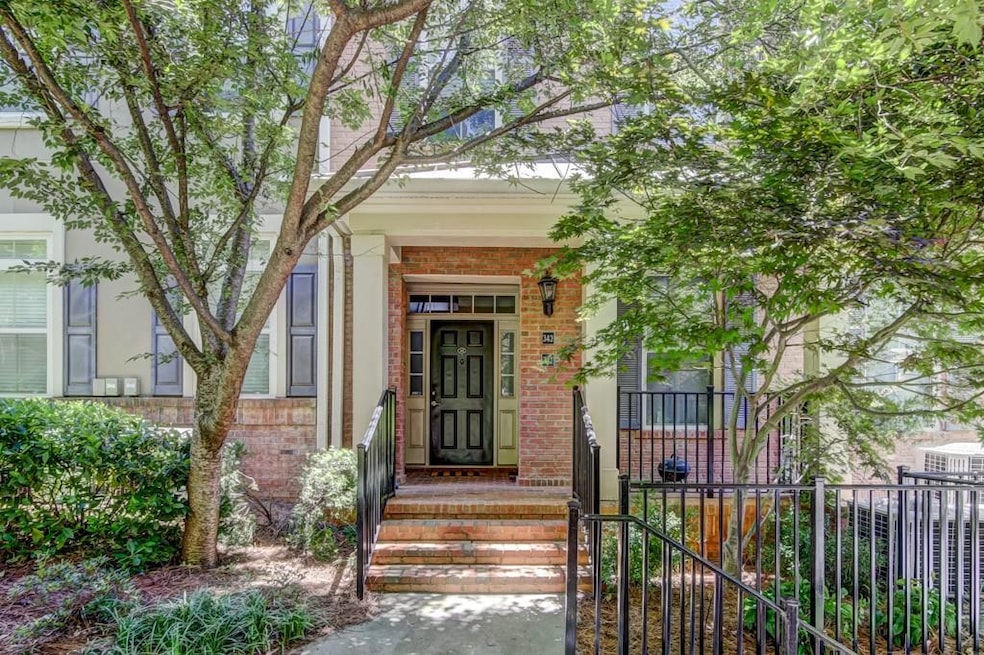342 Perimeter Walk Atlanta, GA 30338
2
Beds
2.5
Baths
1,890
Sq Ft
0.33
Acres
Highlights
- Open-Concept Dining Room
- Gated Community
- 0.33 Acre Lot
- Dunwoody Elementary School Rated A-
- City View
- Deck
About This Home
Incredible townhome walking distance to over 50 restaurants, target & mall. This 2/2.5 townhome boasts 2 large bedrooms, walk in closets, washer/dryer, whirlpool tub, hardwood floors, new carpet, fresh paint, garage, balcony, built in desk, and plenty of storage space. Master suite has garden tub, separate shower, double vanities, and granite counter tops. The kitchen has granite counters, stainless steel appliances, bard, and view to family room. Landlord will pay gas and trash bill!
Townhouse Details
Home Type
- Townhome
Est. Annual Taxes
- $7,522
Year Built
- Built in 2007
Lot Details
- No Common Walls
- Private Entrance
- Level Lot
Parking
- 1 Car Garage
- Driveway Level
Home Design
- Traditional Architecture
Interior Spaces
- 1,890 Sq Ft Home
- 2-Story Property
- Roommate Plan
- Wet Bar
- Bookcases
- Tray Ceiling
- Ceiling height of 9 feet on the main level
- Factory Built Fireplace
- Gas Log Fireplace
- Private Rear Entry
- Entrance Foyer
- Family Room
- Living Room with Fireplace
- Open-Concept Dining Room
- Home Office
- Wood Flooring
- City Views
Kitchen
- Open to Family Room
- Eat-In Kitchen
- Breakfast Bar
- Self-Cleaning Oven
- Gas Range
- Microwave
- Dishwasher
- Stone Countertops
- Wood Stained Kitchen Cabinets
- Disposal
Bedrooms and Bathrooms
- 2 Bedrooms
- Split Bedroom Floorplan
- Walk-In Closet
- Dual Vanity Sinks in Primary Bathroom
- Whirlpool Bathtub
- Separate Shower in Primary Bathroom
Laundry
- Laundry in Hall
- Dryer
- Washer
Home Security
Outdoor Features
- Deck
- Front Porch
Location
- Property is near public transit
- Property is near shops
Schools
- Dunwoody Elementary School
- Peachtree Middle School
- Dunwoody High School
Utilities
- Central Air
- Heating Available
- Underground Utilities
- Electric Water Heater
- Cable TV Available
Listing and Financial Details
- Security Deposit $3,000
- 12 Month Lease Term
- $100 Application Fee
Community Details
Overview
- Property has a Home Owners Association
- Application Fee Required
- Georgetown At Perimeter Walk Subdivision
Recreation
- Community Pool
Security
- Gated Community
- Fire and Smoke Detector
Map
Source: First Multiple Listing Service (FMLS)
MLS Number: 7641280
APN: 18-349-08-024
Nearby Homes
- 142 Perimeter Walk
- 241 Perimeter Walk
- 1132 Perimeter Walk
- 4659 Magnolia Commons
- 4666 Magnolia Commons
- 4561 Olde Perimeter Way Unit 1207
- 4561 Olde Perimeter Way Unit 2609
- 4561 Olde Perimeter Way Unit 1106
- 112 Mount Vernon Cir Unit 112
- 1366 Mile Post Dr
- 84 Mount Vernon Cir
- 50 Mount Vernon Cir
- 4 Mount Vernon Cir
- 57 Mount Vernon Cir
- 44 Mount Vernon Cir
- 45 Vernon Glen Ct
- 39 Vernon Glen Ct
- 322 Perimeter Walk
- 4661 Magnolia Commons
- 1000 Ashwood Pkwy
- 4561 Olde Perimeter Way Unit 1507
- 100 Dunwoody Gables Dr Unit 4D-115
- 100 Dunwoody Gables Dr Unit 4D-303
- 1124 Holly Ave
- 100 Dunwoody Gables Dr
- 60 Perimeter Center Place NE
- 1265 Mount Vernon Hwy
- 100 Ashford Gables Dr Unit 8A-311
- 100 Ashford Gables Dr Unit 7A-207
- 6355 Peachtree Dunwoody Rd
- 4777 Ashford Dunwoody Rd
- 302 Perimeter Center N
- 100 Preston Woods Trail
- 1116 Santa Fe Statio Station
- 1116 Santa fe Station
- 6330 Peachtree Dunwoody Rd
- 101 High St







