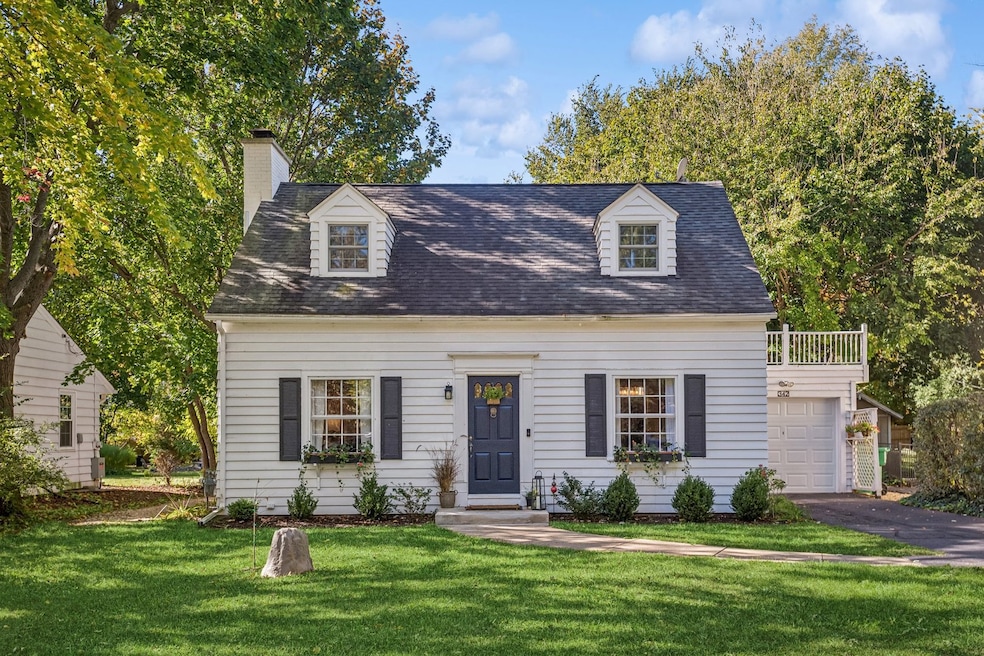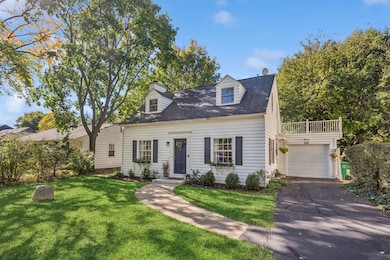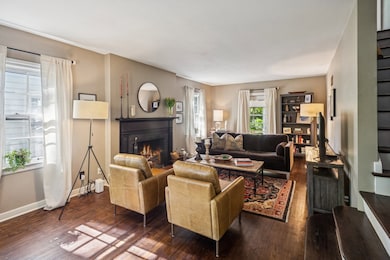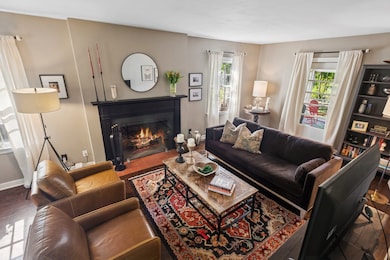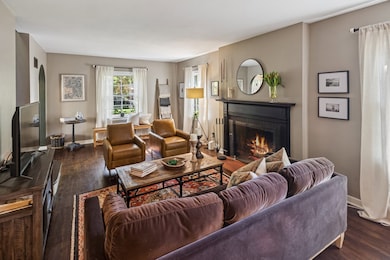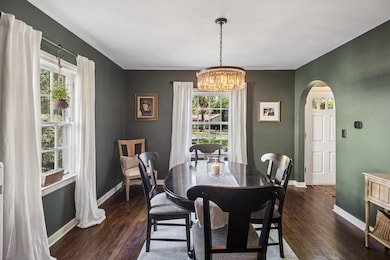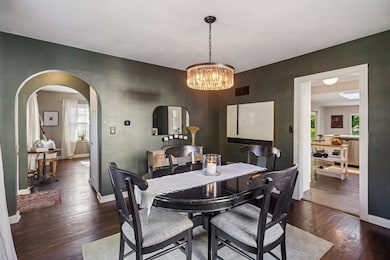342 Richmond Ln Village of Lakewood, IL 60014
Estimated payment $2,739/month
Highlights
- Rooftop Deck
- Cape Cod Architecture
- Recreation Room
- Crystal Lake Central High School Rated A
- Mature Trees
- Wood Flooring
About This Home
Welcome home! Your charming Cape Cod steps away from the waters of Crystal Lake and minutes away from the historic downtown await. This well-cared for and maintained cozy home is located in the coveted "Gates" community known for its tree-lined streets, unique homes, and appealing atmosphere. Enjoy the tranquil beauty of your home that exudes warmth and comfort while looking out over your large back yard - perfect for children, pets, and gardeners! Amenities include a wood-burning fireplace, large screened-in porch - perfect for all four seasons - plus garage and tons of storage. Home is flooded with natural light from east/west exposure. Enjoy cooking in your bright kitchen with quartz countertops, modern back splash, stainless steel appliances -plus skylight - all while company and family sit in a cozy nook to dine and visit together. Create "movie" and game nights in your partially finished basement or around your family room's fireplace. Enjoy Farmer Markets at the famous Dole Mansion. nature trails and lake living. Breathe in and enjoy all that the area and home have to offer!
Listing Agent
Jameson Sotheby's Intl Realty Brokerage Phone: (773) 339-7229 License #475180935 Listed on: 11/14/2025

Home Details
Home Type
- Single Family
Est. Annual Taxes
- $8,472
Year Built
- Built in 1950 | Remodeled in 2017
Lot Details
- Lot Dimensions are 60x207
- Paved or Partially Paved Lot
- Mature Trees
Parking
- 1 Car Garage
- Parking Included in Price
Home Design
- Cape Cod Architecture
- Asphalt Roof
Interior Spaces
- 1,450 Sq Ft Home
- 2-Story Property
- Ceiling Fan
- Skylights
- Wood Burning Fireplace
- Attached Fireplace Door
- Family Room
- Living Room with Fireplace
- Combination Kitchen and Dining Room
- Recreation Room
- Sun or Florida Room
- Basement Fills Entire Space Under The House
- Unfinished Attic
- Home Security System
Kitchen
- Range with Range Hood
- Microwave
- Stainless Steel Appliances
Flooring
- Wood
- Ceramic Tile
Bedrooms and Bathrooms
- 3 Bedrooms
- 3 Potential Bedrooms
Laundry
- Laundry Room
- Dryer
- Washer
- Sink Near Laundry
Outdoor Features
- Rooftop Deck
- Patio
Schools
- South Elementary School
- Richard F Bernotas Middle School
- Crystal Lake Central High School
Utilities
- Forced Air Heating and Cooling System
- Heating System Uses Natural Gas
- Well
- Water Softener is Owned
- Cable TV Available
Community Details
- Country Club Addition Subdivision
Map
Home Values in the Area
Average Home Value in this Area
Tax History
| Year | Tax Paid | Tax Assessment Tax Assessment Total Assessment is a certain percentage of the fair market value that is determined by local assessors to be the total taxable value of land and additions on the property. | Land | Improvement |
|---|---|---|---|---|
| 2024 | $8,472 | $106,613 | $46,583 | $60,030 |
| 2023 | $8,262 | $95,772 | $41,846 | $53,926 |
| 2022 | $7,185 | $87,208 | $38,104 | $49,104 |
| 2021 | $6,855 | $82,132 | $35,886 | $46,246 |
| 2020 | $6,769 | $79,942 | $34,929 | $45,013 |
| 2019 | $6,100 | $71,777 | $34,037 | $37,740 |
| 2018 | $6,144 | $71,071 | $38,305 | $32,766 |
| 2017 | $6,115 | $66,978 | $36,099 | $30,879 |
| 2016 | $6,136 | $63,679 | $34,321 | $29,358 |
| 2013 | -- | $60,427 | $19,710 | $40,717 |
Property History
| Date | Event | Price | List to Sale | Price per Sq Ft | Prior Sale |
|---|---|---|---|---|---|
| 11/17/2025 11/17/25 | Pending | -- | -- | -- | |
| 11/14/2025 11/14/25 | For Sale | $385,000 | +20.3% | $266 / Sq Ft | |
| 10/07/2022 10/07/22 | Sold | $320,000 | -3.0% | $221 / Sq Ft | View Prior Sale |
| 08/26/2022 08/26/22 | Pending | -- | -- | -- | |
| 08/16/2022 08/16/22 | For Sale | $330,000 | 0.0% | $228 / Sq Ft | |
| 08/16/2022 08/16/22 | Price Changed | $330,000 | -4.3% | $228 / Sq Ft | |
| 08/06/2022 08/06/22 | Pending | -- | -- | -- | |
| 06/30/2022 06/30/22 | For Sale | $345,000 | +35.3% | $238 / Sq Ft | |
| 08/28/2019 08/28/19 | Sold | $255,000 | -2.9% | $162 / Sq Ft | View Prior Sale |
| 07/24/2019 07/24/19 | Pending | -- | -- | -- | |
| 07/21/2019 07/21/19 | Price Changed | $262,500 | -2.7% | $167 / Sq Ft | |
| 06/28/2019 06/28/19 | For Sale | $269,900 | +35.0% | $172 / Sq Ft | |
| 10/17/2014 10/17/14 | Sold | $200,000 | -4.8% | $138 / Sq Ft | View Prior Sale |
| 09/06/2014 09/06/14 | Pending | -- | -- | -- | |
| 08/20/2014 08/20/14 | For Sale | $210,000 | 0.0% | $145 / Sq Ft | |
| 08/02/2014 08/02/14 | Pending | -- | -- | -- | |
| 07/15/2014 07/15/14 | Price Changed | $210,000 | -4.5% | $145 / Sq Ft | |
| 06/17/2014 06/17/14 | Price Changed | $219,900 | -2.3% | $152 / Sq Ft | |
| 05/08/2014 05/08/14 | For Sale | $225,000 | -- | $155 / Sq Ft |
Purchase History
| Date | Type | Sale Price | Title Company |
|---|---|---|---|
| Warranty Deed | $320,000 | -- | |
| Deed | $250,000 | Chicago Title | |
| Interfamily Deed Transfer | -- | Attorney | |
| Warranty Deed | $200,000 | Heritage Title Company |
Mortgage History
| Date | Status | Loan Amount | Loan Type |
|---|---|---|---|
| Open | $304,000 | New Conventional | |
| Previous Owner | $75,000 | New Conventional | |
| Previous Owner | $190,000 | New Conventional |
Source: Midwest Real Estate Data (MRED)
MLS Number: 12509900
APN: 18-01-406-017
- 265 Sunset Dr
- 463 Hampshire Ln
- 8614 Lakeview Ave
- 1338 Fair Oaks Ave
- Lots 15-17 Corrine Ave
- Lots 21-23 Corrine Ave
- Lot 16 and 17 Millard Ave
- 7165 Bannockburn Cir
- 7240 Bannockburn Cir
- 812 Wedgewood Dr
- 1398 Floresta Vista
- 9120 Selkirk Ct
- 1240 Walnut Glen Dr Unit 5C
- 9140 Selkirk Ct
- 1099 Boneset Dr
- 7380 Bannockburn Cir
- 1393 Mulberry Ln
- 691 Lake Ave
- 9060 Edinburgh Ct
- 1025 Wedgewood Dr
