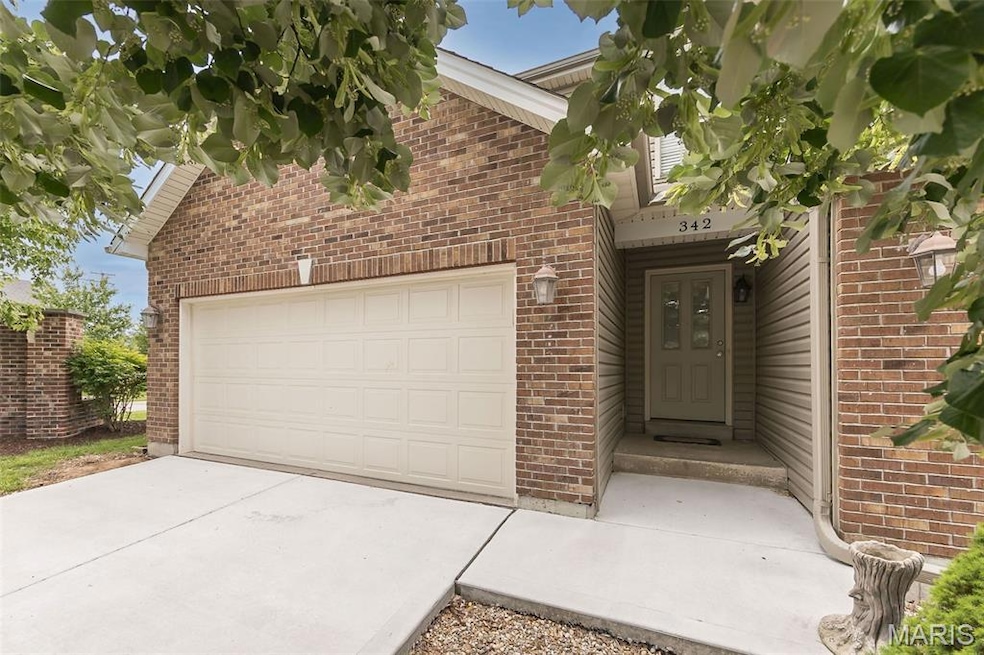342 Santa Elena Ct Wentzville, MO 63385
Estimated payment $1,775/month
Total Views
9,937
2
Beds
2.5
Baths
1,260
Sq Ft
$214
Price per Sq Ft
Highlights
- Open Floorplan
- Partially Wooded Lot
- Corner Lot
- Heritage Primary School Rated A-
- Traditional Architecture
- Breakfast Room
About This Home
PRIME LOCATION & A JEWEL! Small development of Proud Owners* This beautiful Condo offers a New Driveway, New Roof, New Siding, New Patio & Fencing* Water Heater 12/2023* Garage Door 8/2022* New Flooring throughout 8/2020* Exceptionally Maintained!! Expansive Bedrooms* Open Floor Plan for ease of entertaining Friends & Family* 2 1/2 Baths* Expansive Primary Suite offers Large Walkin* Atrium door to the Private Back Patio* Full basement. 2 Car Garage* Low HOA Fees!
Such Ideal Highway Access to 61/70. Don't Miss Out on this Beautiful Residence!
Townhouse Details
Home Type
- Townhome
Est. Annual Taxes
- $2,249
Year Built
- Built in 2007
Lot Details
- 937 Sq Ft Lot
- Cul-De-Sac
- Privacy Fence
- Vinyl Fence
- Landscaped
- Level Lot
- Partially Wooded Lot
- Front Yard
HOA Fees
- $150 Monthly HOA Fees
Parking
- 2 Car Attached Garage
- Garage Door Opener
Home Design
- Traditional Architecture
- Brick Veneer
- Architectural Shingle Roof
- Vinyl Siding
Interior Spaces
- 1,260 Sq Ft Home
- 2-Story Property
- Open Floorplan
- Ceiling Fan
- Insulated Windows
- Tilt-In Windows
- Atrium Doors
- Panel Doors
- Entrance Foyer
- Breakfast Room
- Combination Kitchen and Dining Room
- Basement
- Basement Ceilings are 8 Feet High
- Laundry on upper level
Kitchen
- Electric Range
- Microwave
- Dishwasher
- Disposal
Flooring
- Carpet
- Laminate
- Luxury Vinyl Plank Tile
Bedrooms and Bathrooms
- 2 Bedrooms
- Walk-In Closet
- Double Vanity
- Bathtub
Outdoor Features
- Patio
Schools
- Heritage Elem. Elementary School
- Wentzville Middle School
- Holt Sr. High School
Utilities
- Forced Air Heating and Cooling System
- Electric Water Heater
- Phone Available
- Cable TV Available
Community Details
- Association fees include insurance, common area maintenance, exterior maintenance, management, roof, snow removal
- City And Village Association
Listing and Financial Details
- Assessor Parcel Number 4-0010-A305-00-037G.0000000
Map
Create a Home Valuation Report for This Property
The Home Valuation Report is an in-depth analysis detailing your home's value as well as a comparison with similar homes in the area
Home Values in the Area
Average Home Value in this Area
Tax History
| Year | Tax Paid | Tax Assessment Tax Assessment Total Assessment is a certain percentage of the fair market value that is determined by local assessors to be the total taxable value of land and additions on the property. | Land | Improvement |
|---|---|---|---|---|
| 2025 | $2,249 | $36,724 | -- | -- |
| 2023 | $2,249 | $32,516 | $0 | $0 |
| 2022 | $1,931 | $25,970 | $0 | $0 |
| 2021 | $1,932 | $25,970 | $0 | $0 |
| 2020 | $2,290 | $29,511 | $0 | $0 |
| 2019 | $2,140 | $29,511 | $0 | $0 |
| 2018 | $1,657 | $21,767 | $0 | $0 |
| 2017 | $1,657 | $21,767 | $0 | $0 |
| 2016 | $1,581 | $19,875 | $0 | $0 |
| 2015 | $1,563 | $19,875 | $0 | $0 |
| 2014 | $1,474 | $19,877 | $0 | $0 |
Source: Public Records
Property History
| Date | Event | Price | Change | Sq Ft Price |
|---|---|---|---|---|
| 08/15/2025 08/15/25 | Price Changed | $269,900 | -1.9% | $214 / Sq Ft |
| 06/09/2025 06/09/25 | For Sale | $275,000 | 0.0% | $218 / Sq Ft |
| 09/01/2020 09/01/20 | Rented | $1,250 | 0.0% | -- |
| 08/26/2020 08/26/20 | Under Contract | -- | -- | -- |
| 08/26/2020 08/26/20 | For Rent | $1,250 | -- | -- |
Source: MARIS MLS
Purchase History
| Date | Type | Sale Price | Title Company |
|---|---|---|---|
| Quit Claim Deed | -- | None Listed On Document | |
| Special Warranty Deed | -- | Stewart Title | |
| Trustee Deed | $108,091 | None Available | |
| Special Warranty Deed | -- | None Available | |
| Corporate Deed | -- | Etc | |
| Corporate Deed | -- | Etc |
Source: Public Records
Mortgage History
| Date | Status | Loan Amount | Loan Type |
|---|---|---|---|
| Previous Owner | $103,920 | Purchase Money Mortgage |
Source: Public Records
Source: MARIS MLS
MLS Number: MIS25036201
APN: 4-0010-A305-00-037G.0000000
Nearby Homes
- 1229 Grand Canyon Dr
- 227 Pierce View Cir Unit 29B
- 190 Santa Elena Dr
- 229 Pierce View Cir Unit 29A
- 1305 Grand Canyon Dr
- 192 Santa Elena Dr
- 233 Santa Elena Dr
- 448 Glennoll Dr
- 702 Chancellorsville Dr
- 11 Admiral Way
- 705 Chancellorsville Dr
- 1334 Heritage Pkwy
- 38 Crystal Manor Ct
- 638 Big Bend Dr
- 910 Pittsburg Landing Dr
- 834 Railway Cir
- 807 Corey Ct
- 706 Cheryl Ann Dr
- 1116 William Penn Dr
- 2 Wentzville Pkwy
- 1000 Heartland View Dr
- 100 Dry Brook Rd
- 442 Sweetgrass Dr
- 454 Sweetgrass Dr
- 619 Ball St Unit C
- 228 Westhaven Cir Dr
- 950 Peine Rd
- 2010 Peine Rd
- 112 Day Lily Ln
- 517 Glengarry Ct
- 1040 Westhaven Blvd
- 1040 Westhaven Blvd Unit House
- 1010 Glengarry Dr
- 3848 Bedford Pointe Dr
- 293 Sonnet Cir
- 17 Brookfield Ct
- 90 Compassion Cir
- 501 Wideman Dr
- 520 Sceptre Rd
- 217 Homeshire Cir







