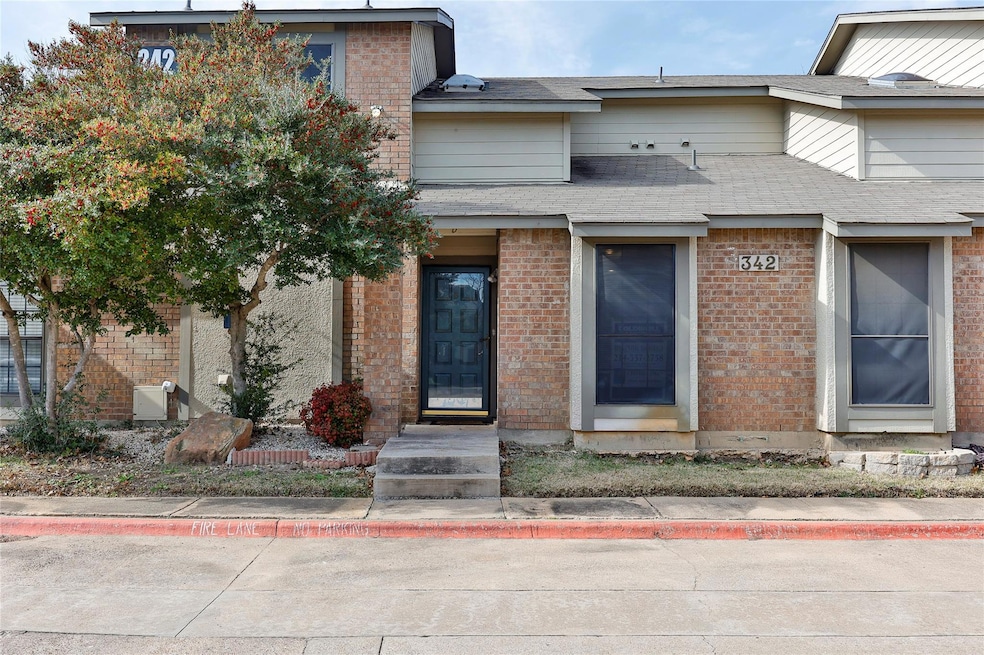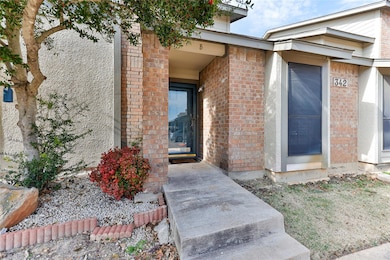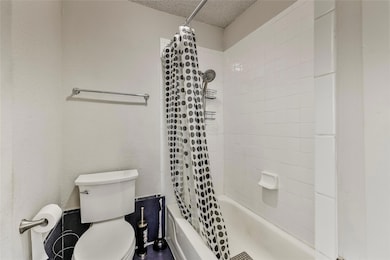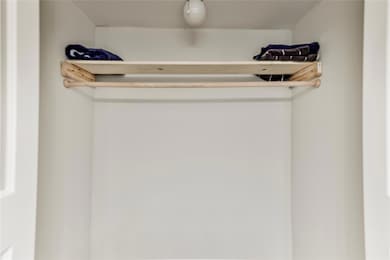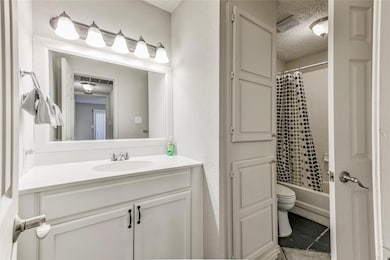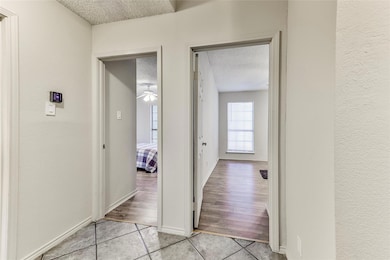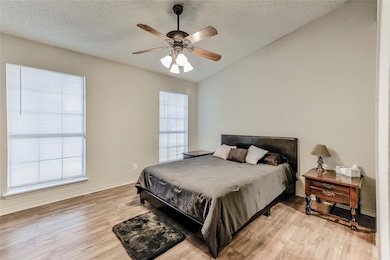
Estimated payment $1,950/month
Highlights
- Outdoor Pool
- Traditional Architecture
- Covered patio or porch
- Shady Oaks Elementary School Rated A
- Granite Countertops
- Tile Flooring
About This Home
Multiple showings and offers received. Submit offers by Saturday 19th. Open house scheduled Saturday, 19th 2 pm - 3.30 pm
Beautiful brick townhome in the heart of the mid cities! Great floor plan. Tile in master bathroom & updated fixtures in the master bath. Located at most desired Country Greene subdivision. 1st floor master bedroom w-private entry to covered patio. Four bedrooms with three full baths, utility room on the 2nd floor! Open floor plan. Assigned parking spaces, with one covered & open parking! Backyard covered patio to enjoy! Complex features private landscaped common areas, POOL & CLUBHOUSE, HOA fees include blanket insurance for buildings, all exterior maintenance, landscaping, amenities, water, sewer, trash service! Great location, just minutes to 183, DFW Airport or 121.
Listing Agent
Coldwell Banker Realty Brokerage Phone: 817-329-9005 License #0553973 Listed on: 01/06/2025

Property Details
Home Type
- Condominium
Est. Annual Taxes
- $4,967
Year Built
- Built in 1984
Lot Details
- Wood Fence
- Back Yard
HOA Fees
- $413 Monthly HOA Fees
Home Design
- Traditional Architecture
- Brick Exterior Construction
- Slab Foundation
- Shingle Roof
- Composition Roof
- Concrete Siding
Interior Spaces
- 1,445 Sq Ft Home
- 2-Story Property
- Ceiling Fan
- Fireplace Features Masonry
- Family Room with Fireplace
- Washer and Electric Dryer Hookup
Kitchen
- Electric Oven
- Electric Cooktop
- Dishwasher
- Granite Countertops
- Disposal
Flooring
- Carpet
- Tile
Bedrooms and Bathrooms
- 4 Bedrooms
- 3 Full Bathrooms
Home Security
Parking
- 1 Carport Space
- No Garage
Outdoor Features
- Outdoor Pool
- Covered patio or porch
Schools
- Bedfordhei Elementary School
- Bell High School
Utilities
- Central Heating and Cooling System
- High Speed Internet
- Cable TV Available
Listing and Financial Details
- Legal Lot and Block 114 / D
- Assessor Parcel Number 05439876
Community Details
Overview
- Association fees include all facilities, insurance, ground maintenance
- Indigo Management Association
- Country Greene Twnhms Subdivision
Recreation
- Community Pool
Security
- Fire and Smoke Detector
Map
Home Values in the Area
Average Home Value in this Area
Tax History
| Year | Tax Paid | Tax Assessment Tax Assessment Total Assessment is a certain percentage of the fair market value that is determined by local assessors to be the total taxable value of land and additions on the property. | Land | Improvement |
|---|---|---|---|---|
| 2024 | $4,060 | $245,253 | $30,000 | $215,253 |
| 2023 | $4,060 | $202,646 | $17,000 | $185,646 |
| 2022 | $4,344 | $188,682 | $17,000 | $171,682 |
| 2021 | $3,859 | $160,000 | $17,000 | $143,000 |
| 2020 | $3,751 | $155,918 | $17,000 | $138,918 |
| 2019 | $3,843 | $157,029 | $17,000 | $140,029 |
| 2018 | $2,927 | $119,591 | $17,000 | $102,591 |
| 2017 | $2,872 | $113,506 | $17,000 | $96,506 |
| 2016 | $2,540 | $100,365 | $17,000 | $83,365 |
| 2015 | $2,746 | $104,700 | $19,000 | $85,700 |
| 2014 | $2,746 | $104,700 | $19,000 | $85,700 |
Property History
| Date | Event | Price | Change | Sq Ft Price |
|---|---|---|---|---|
| 07/26/2025 07/26/25 | Pending | -- | -- | -- |
| 07/14/2025 07/14/25 | Price Changed | $204,999 | -4.7% | $142 / Sq Ft |
| 05/21/2025 05/21/25 | Price Changed | $214,999 | -4.4% | $149 / Sq Ft |
| 04/27/2025 04/27/25 | For Sale | $224,999 | 0.0% | $156 / Sq Ft |
| 04/10/2025 04/10/25 | Pending | -- | -- | -- |
| 03/17/2025 03/17/25 | Price Changed | $224,999 | -4.3% | $156 / Sq Ft |
| 01/07/2025 01/07/25 | For Sale | $235,000 | +23.7% | $163 / Sq Ft |
| 06/30/2021 06/30/21 | Sold | -- | -- | -- |
| 06/11/2021 06/11/21 | Pending | -- | -- | -- |
| 05/25/2021 05/25/21 | For Sale | $189,999 | +18.7% | $131 / Sq Ft |
| 03/06/2020 03/06/20 | Sold | -- | -- | -- |
| 03/04/2020 03/04/20 | Pending | -- | -- | -- |
| 02/21/2020 02/21/20 | For Sale | $160,000 | 0.0% | $99 / Sq Ft |
| 01/01/2014 01/01/14 | Rented | $1,200 | 0.0% | -- |
| 12/02/2013 12/02/13 | Under Contract | -- | -- | -- |
| 10/16/2013 10/16/13 | For Rent | $1,200 | +20.0% | -- |
| 11/12/2012 11/12/12 | Rented | $1,000 | 0.0% | -- |
| 11/12/2012 11/12/12 | For Rent | $1,000 | -- | -- |
Purchase History
| Date | Type | Sale Price | Title Company |
|---|---|---|---|
| Warranty Deed | -- | Fidelity National Title | |
| Warranty Deed | -- | Capital Title | |
| Deed | -- | None Available | |
| Vendors Lien | -- | Providence Title Company | |
| Vendors Lien | -- | Capital Title Of Texas Llc |
Mortgage History
| Date | Status | Loan Amount | Loan Type |
|---|---|---|---|
| Previous Owner | $91,834 | Purchase Money Mortgage | |
| Previous Owner | $87,900 | Purchase Money Mortgage |
Similar Homes in Hurst, TX
Source: North Texas Real Estate Information Systems (NTREIS)
MLS Number: 20808857
APN: 05439876
- 340 W Harwood Rd Unit D
- 350 W Harwood Rd Unit A
- 330 W Harwood Rd Unit C
- 305 Stratford Dr
- 225 Mountainview Dr
- 2116 Hurstview Dr
- 2133 Mountainview Dr
- 600 Circleview Dr N
- 1720 Norwood Dr
- 1905 Cimarron Trail
- 520 Circleview Dr S
- 2205 Cambridge Dr
- 612 Circleview Dr S
- 2212 Hurstview Dr
- 1709 Louella Ct
- 624 Hillview Dr
- 2157 Lookout Ct
- 101 Circleview Dr S
- 108 Circleview Dr S
- 604 Brookview Dr
