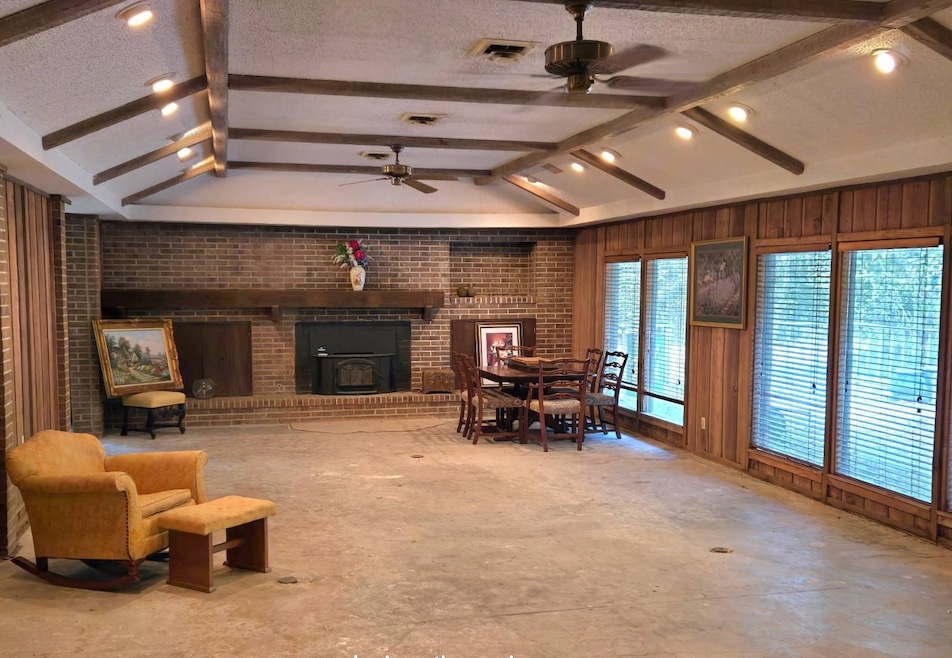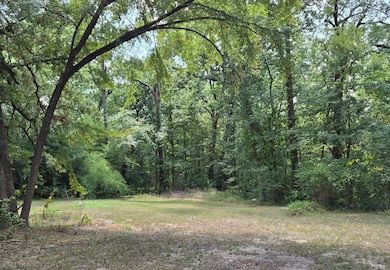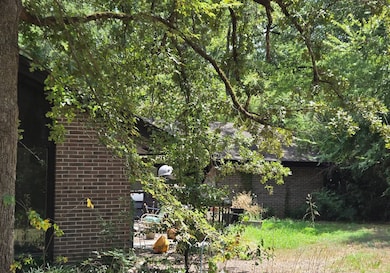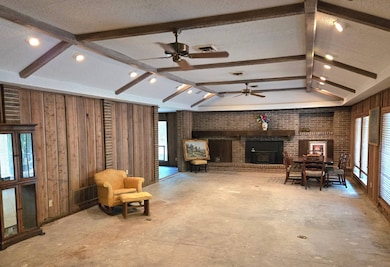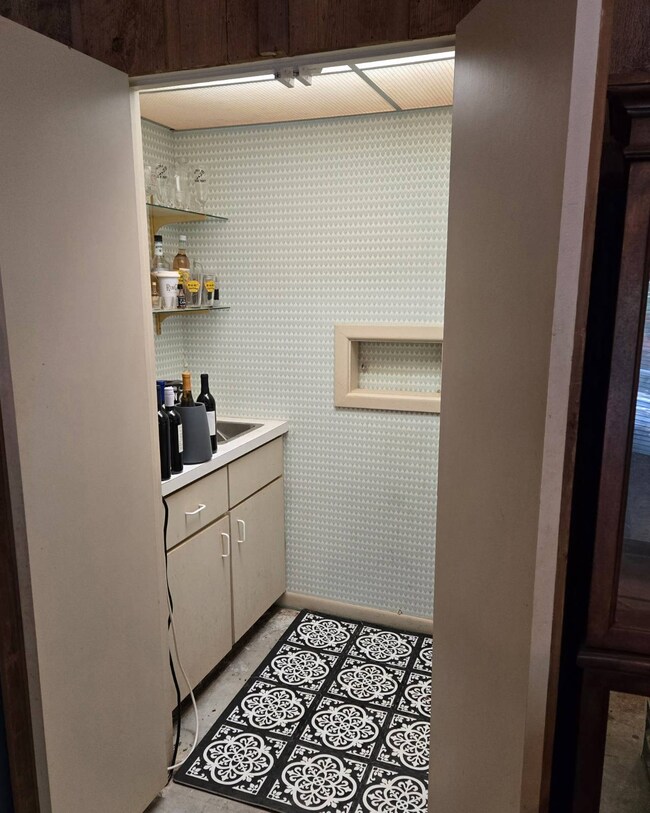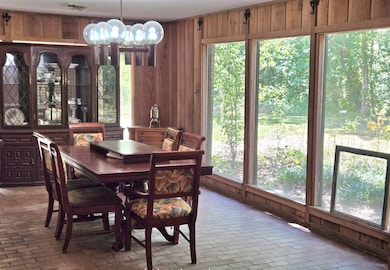Estimated payment $3,184/month
Highlights
- Home Theater
- View of Trees or Woods
- 1 Fireplace
- Paris High School Rated A-
- Open Floorplan
- Granite Countertops
About This Home
Spacious 2-Story Retreat on 4.13 Wooded Acres A hidden gem offering 6,009 sq. ft. of living space, perfectly tucked away and unseen from the road. A winding, tree-lined driveway leads you to a private retreat surrounded by nature. Property Highlights: · 2-story home with 6,009 sq. ft. · 5 bedrooms and 4 bathrooms · Large living room perfect for gatherings · Spacious kitchen with plenty of room to cook and entertain · Game room for fun and relaxation · Workout room for fitness convenience · Wet bar for entertaining guests · 2-car carport plus 2-car detached garage · 4.13 mostly wooded acres offering peace and privacy This property blends space, comfort, and seclusion, making it ideal for family living and entertaining. Discover the perfect blend of space, privacy, and comfort with this remarkable two-story home boasting 6,009 square feet of living space. Tucked away on 4.13 mostly wooded acres, this property offers a sense of seclusion with a winding, tree-lined driveway that sets the tone for the peaceful retreat awaiting you. Inside, the home features five spacious bedrooms and four full bathrooms, designed to accommodate family and guests with ease. The expansive living room provides the perfect gathering space, while the large kitchen offers both function and room to entertain. For those who enjoy recreation and relaxation, the home includes a game room, workout room, and a wet bar, creating endless opportunities for fun and convenience right at home. Parking and storage are no concern with a two-car carport plus a two-car detached garage, offering ample room for vehicles, hobbies, or equipment. Surrounded by trees and set back from the road, this property is ideal for anyone seeking a peaceful retreat without sacrificing space and comfort.
Home Details
Home Type
- Single Family
Est. Annual Taxes
- $6,901
Year Built
- Built in 1972
Lot Details
- 4.13 Acre Lot
- Landscaped with Trees
Parking
- 4 Car Detached Garage
Home Design
- Brick Exterior Construction
- Asphalt Roof
Interior Spaces
- 6,009 Sq Ft Home
- 2-Story Property
- Open Floorplan
- 1 Fireplace
- Entrance Foyer
- Family Room
- Living Room
- Breakfast Room
- Home Theater
- Home Gym
- Views of Woods
Kitchen
- Oven
- Microwave
- Granite Countertops
Flooring
- Carpet
- Laminate
- Stone
Bedrooms and Bathrooms
- 5 Bedrooms
- 4 Full Bathrooms
Utilities
- Cooling System Mounted To A Wall/Window
Map
Home Values in the Area
Average Home Value in this Area
Tax History
| Year | Tax Paid | Tax Assessment Tax Assessment Total Assessment is a certain percentage of the fair market value that is determined by local assessors to be the total taxable value of land and additions on the property. | Land | Improvement |
|---|---|---|---|---|
| 2025 | $6,901 | $433,300 | $33,940 | $399,360 |
| 2024 | $6,901 | $440,360 | $33,940 | $406,420 |
| 2023 | $6,390 | $395,930 | $36,650 | $359,280 |
| 2022 | $6,568 | $363,730 | $36,650 | $327,080 |
| 2021 | $6,584 | $290,660 | $36,650 | $254,010 |
| 2020 | $6,802 | $289,760 | $36,650 | $253,110 |
| 2019 | $7,131 | $286,860 | $36,650 | $250,210 |
| 2018 | $6,604 | $265,620 | $33,940 | $231,680 |
| 2017 | $8,152 | $320,840 | $35,830 | $285,010 |
| 2016 | $7,054 | $277,640 | $35,830 | $241,810 |
| 2015 | -- | $277,640 | $35,830 | $241,810 |
| 2014 | -- | $273,880 | $35,830 | $238,050 |
Property History
| Date | Event | Price | List to Sale | Price per Sq Ft |
|---|---|---|---|---|
| 10/28/2025 10/28/25 | For Sale | $395,000 | -- | $66 / Sq Ft |
Purchase History
| Date | Type | Sale Price | Title Company |
|---|---|---|---|
| Deed | -- | Stone Title | |
| Warranty Deed | -- | None Available | |
| Vendors Lien | -- | -- |
Mortgage History
| Date | Status | Loan Amount | Loan Type |
|---|---|---|---|
| Previous Owner | $235,850 | Adjustable Rate Mortgage/ARM | |
| Previous Owner | $207,500 | Purchase Money Mortgage |
Source: My State MLS
MLS Number: 11595904
APN: 18696
- 1070 Cardinal Ln
- 1110 36th St SE
- 580 33rd St SE
- 3260 Clark Ln
- 1140 33rd St SE
- 1195 33rd St SE
- 3276 Cleveland St
- 815 38th St SE
- 225 35th St SE
- 225 34th St SE
- 3160 Allen St
- 3095 Mahaffey Ln
- 3910 Miranda Dr
- 860 40th St SE
- 4010 Morningside Dr
- 525 31st St SE
- 4115 Holbrook St
- 3320 E Houston St
- 4115 Alpine St
- 2995 Carson Ln
- 3215 Clarksville St Unit 107
- 3215 Clarksville St Unit 217
- 3215 Clarksville St Unit 103
- 3215 Clarksville St
- 4115 Primrose Ln
- 2526 Lamar Ave
- 370 29th St NE
- 617 Pecan Ct Unit 617
- 217 20th St SE
- 400 20th St SE Unit 430
- 2470 Briarwood Dr
- 212 16th St SE
- 2490 Crescent Dr
- 2935 40th St SE
- 1343 Hillard St
- 1240 20th St NE
- 125 13th St SE Unit 201
- 1017 12th St SE Unit 1017
- 506 16th St NE
- 125-165 12th St SE
