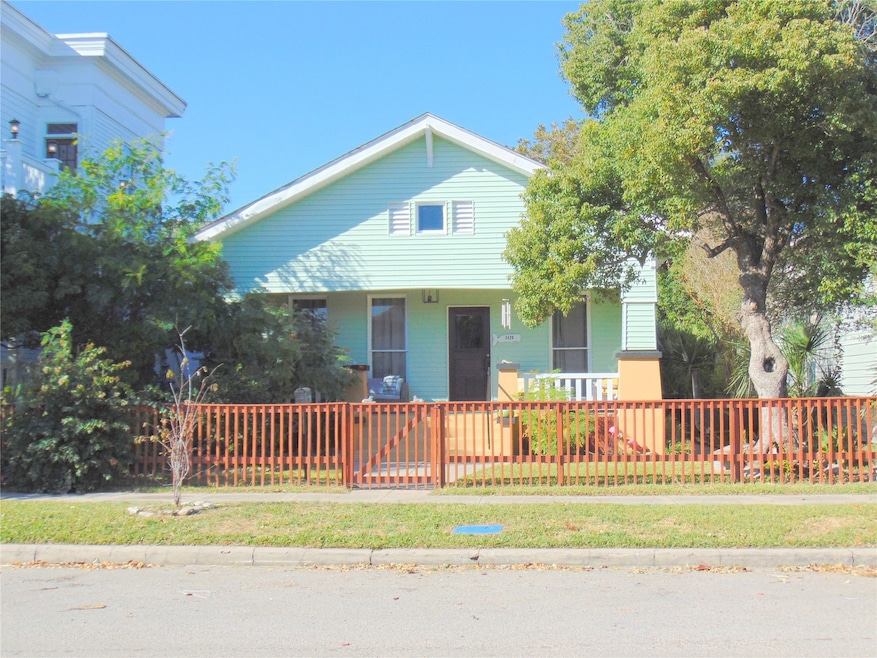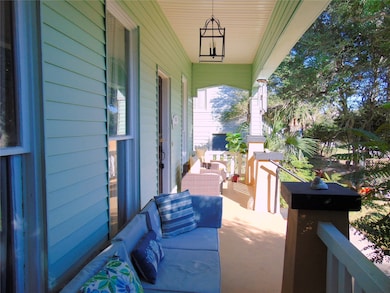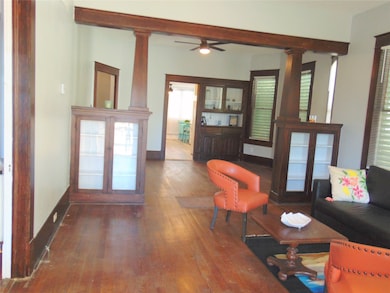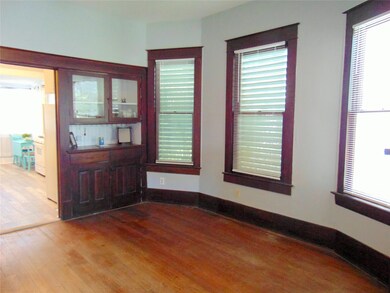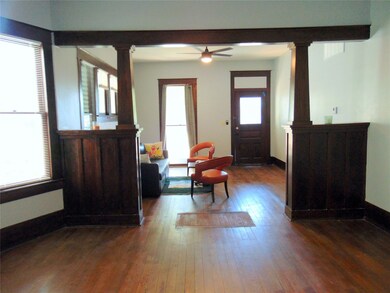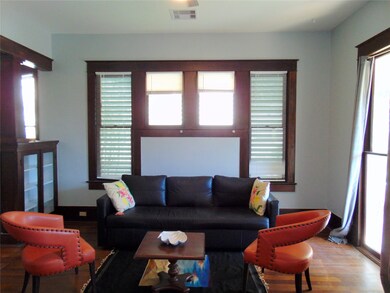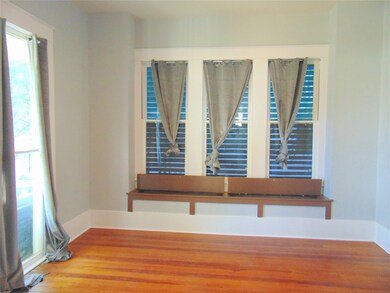3420 Avenue R Galveston, TX 77550
Kempner Park NeighborhoodHighlights
- Craftsman Architecture
- Wood Flooring
- Quartz Countertops
- Oppe Elementary School Rated A-
- High Ceiling
- Breakfast Room
About This Home
Step into this beautifully preserved Craftsman home 2 blocks to the beach with a 2 1/2 car garage. This 1930s home has its original hardwood floors, built in china cabinets, shutters, high ceilings, attic fan, tall baseboards, window weights, gas heaters in 2 bedrooms - they offer a timeless elegance you rarely find today. Historic charm meets modern conveniences with quartz countertops, PEX plumbing, central AC and heat, an added bathroom, renovated master bath, exposed ship lap on the walls, tankless water heater, new kitchen and bathroom flooring, new fencing. Enjoy the perfect blend of elegance and functionality in a home designed for both style and everyday ease. A historic treasure on high ground with modern comforts and no history of flooding. Don't just imagine it - come see it for yourself!
Home Details
Home Type
- Single Family
Est. Annual Taxes
- $1,709
Year Built
- Built in 1930
Lot Details
- 5,160 Sq Ft Lot
- South Facing Home
- Back Yard Fenced
Parking
- 2 Car Detached Garage
- Oversized Parking
Home Design
- Craftsman Architecture
Interior Spaces
- 1,350 Sq Ft Home
- 1-Story Property
- High Ceiling
- Ceiling Fan
- Family Room Off Kitchen
- Living Room
- Breakfast Room
- Dining Room
- Utility Room
- Washer and Electric Dryer Hookup
- Attic Fan
- Hurricane or Storm Shutters
Kitchen
- Gas Oven
- Gas Range
- Microwave
- Dishwasher
- Quartz Countertops
- Disposal
Flooring
- Wood
- Vinyl Plank
- Vinyl
Bedrooms and Bathrooms
- 3 Bedrooms
- 2 Full Bathrooms
- Bathtub with Shower
Eco-Friendly Details
- Energy-Efficient HVAC
- Energy-Efficient Thermostat
Schools
- Gisd Open Enroll Elementary And Middle School
- Ball High School
Utilities
- Central Heating and Cooling System
- Heating System Uses Gas
- Programmable Thermostat
- No Utilities
- Cable TV Available
Listing and Financial Details
- Property Available on 11/13/25
- 12 Month Lease Term
Community Details
Overview
- Galveston Outlots Subdivision
Pet Policy
- Call for details about the types of pets allowed
- Pet Deposit Required
Map
Source: Houston Association of REALTORS®
MLS Number: 46621661
APN: 3510-0112-2012-001
- 3407 Avenue Q
- 2219 33rd St
- 3601 Avenue R
- 3306 Avenue R 1 2
- 2310 33rd St
- 3520 Avenue S
- 3515 Avenue S
- 3529 Avenue S
- 1911 34th St
- 3609 Avenue S
- 3124 Avenue R
- 3619 Avenue S
- 2212 32nd St
- 3715 Avenue Q
- 3405 Bernardo de Galvez Ave
- 2015 37th St
- 2423 37th St
- 3309 Bernardo de Galvez
- 2404 38th St
- 3111 Avenue R
- 3412 Avenue Q Unit 2
- 2310 33rd St Unit A
- 3304 Avenue Q
- 3519 1/2 Bernardo de Galvez Ave
- 2011 33rd St
- 2015 37th St
- 3209 1/2 Bernardo de Galvez Ave
- 3714 Avenue S Unit 7
- 3714 Avenue S Unit 8
- 3624 Avenue S
- 1814 33rd St Unit 1
- 1814 33rd St Unit 2
- 1815 37th St
- 3828 Avenue S
- 3720 Bernardo de Galvez Ave
- 3628 Avenue O
- 2924 Avenue p 1/2 Unit 2
- 2924 1/2 Bernardo de Galvez Ave Unit 1
- 4006 1/2 Avenue R
- 1811 39th St Unit 1
