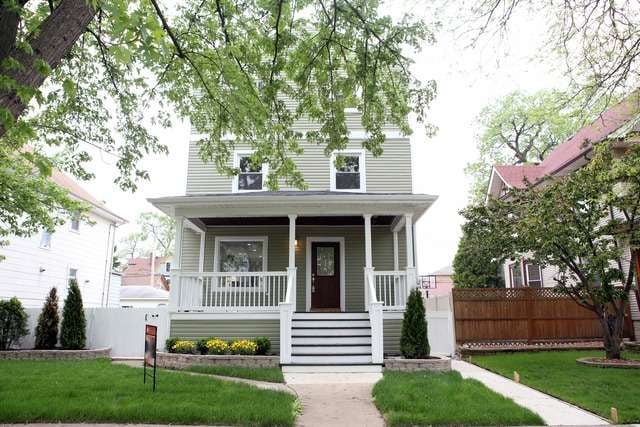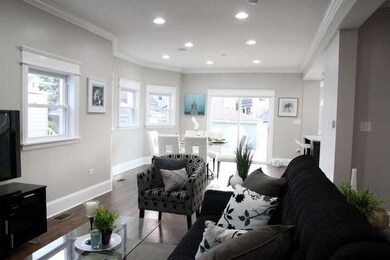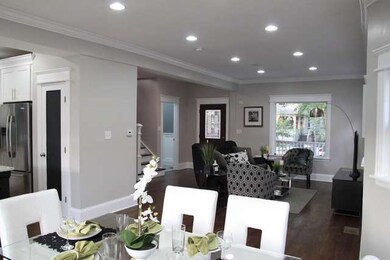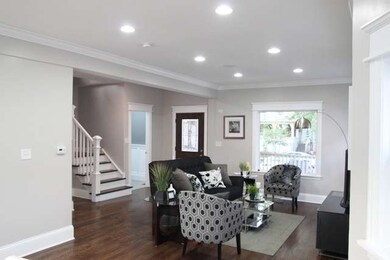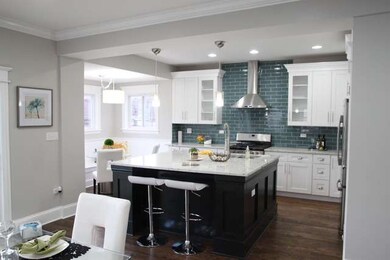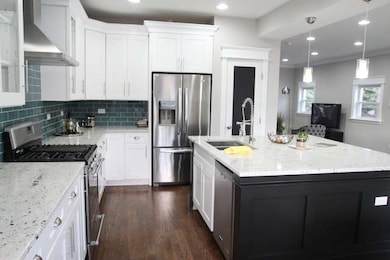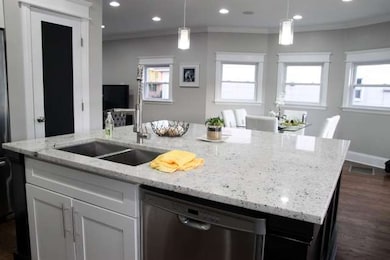
3420 Euclid Ave Berwyn, IL 60402
Highlights
- Deck
- Walk-In Pantry
- Stainless Steel Appliances
- Wood Flooring
- Breakfast Room
- Fenced Yard
About This Home
As of June 2015HISTORIC DEPOT DISTRICT, STUNNING RENOVATION 3 LEVELS OF LIVING SPACE, OPEN FLOOR PLAN LEADS TO GOURMET KIT GRANITE COUNTERS,GLASS TILE BKSPLSH CUSTOM MADE CENTER ISLAND & BREAKFAST NOOK, MASTERSUITE, BONUS GUEST SUITE, REAR DECK OVERLOOKS DOUBLE LOT, 2 CAR GAR W/EXTRA REAR PARKING, CONCRETE PATIO, FENCED YARD, FULL FIN BASE,FAMRM,LAUNDRY,ALL NEW PLUMBING,ELECTRICAL, 2 SEP GFA/AC UNITS,WIRED FOR SURROUND SOUND
Last Agent to Sell the Property
Acevedo Realty Group License #471003923 Listed on: 05/12/2015
Home Details
Home Type
- Single Family
Est. Annual Taxes
- $9,349
Year Built
- 1906
Lot Details
- East or West Exposure
- Fenced Yard
Parking
- Detached Garage
- Parking Available
- Garage Transmitter
- Garage Door Opener
- Off Alley Driveway
- Off Alley Parking
- Parking Included in Price
- Garage Is Owned
Home Design
- Slab Foundation
- Frame Construction
- Asphalt Shingled Roof
- Vinyl Siding
Interior Spaces
- Primary Bathroom is a Full Bathroom
- Breakfast Room
- Wood Flooring
- Finished Basement
- Basement Fills Entire Space Under The House
Kitchen
- Breakfast Bar
- Walk-In Pantry
- Oven or Range
- Dishwasher
- Stainless Steel Appliances
- Kitchen Island
Outdoor Features
- Deck
- Patio
Utilities
- Forced Air Heating and Cooling System
- Two Heating Systems
- Heating System Uses Gas
- Lake Michigan Water
Listing and Financial Details
- Homeowner Tax Exemptions
Ownership History
Purchase Details
Home Financials for this Owner
Home Financials are based on the most recent Mortgage that was taken out on this home.Purchase Details
Home Financials for this Owner
Home Financials are based on the most recent Mortgage that was taken out on this home.Purchase Details
Home Financials for this Owner
Home Financials are based on the most recent Mortgage that was taken out on this home.Purchase Details
Home Financials for this Owner
Home Financials are based on the most recent Mortgage that was taken out on this home.Purchase Details
Home Financials for this Owner
Home Financials are based on the most recent Mortgage that was taken out on this home.Purchase Details
Purchase Details
Home Financials for this Owner
Home Financials are based on the most recent Mortgage that was taken out on this home.Purchase Details
Home Financials for this Owner
Home Financials are based on the most recent Mortgage that was taken out on this home.Similar Homes in Berwyn, IL
Home Values in the Area
Average Home Value in this Area
Purchase History
| Date | Type | Sale Price | Title Company |
|---|---|---|---|
| Warranty Deed | $418,000 | Gmt Title Agency | |
| Warranty Deed | $415,000 | First American Title | |
| Warranty Deed | $415,000 | None Available | |
| Special Warranty Deed | $390,000 | Heritage Title Company | |
| Special Warranty Deed | $99,500 | Ct | |
| Legal Action Court Order | -- | Ct | |
| Interfamily Deed Transfer | -- | Stewart Title Of Illinois | |
| Warranty Deed | $245,000 | Ticor Title |
Mortgage History
| Date | Status | Loan Amount | Loan Type |
|---|---|---|---|
| Previous Owner | $334,400 | New Conventional | |
| Previous Owner | $331,920 | New Conventional | |
| Previous Owner | $339,900 | Adjustable Rate Mortgage/ARM | |
| Previous Owner | $254,000 | New Conventional | |
| Previous Owner | $196,000 | Unknown | |
| Previous Owner | $131,250 | Unknown | |
| Closed | $49,000 | No Value Available |
Property History
| Date | Event | Price | Change | Sq Ft Price |
|---|---|---|---|---|
| 06/17/2015 06/17/15 | Sold | $389,900 | 0.0% | $159 / Sq Ft |
| 05/18/2015 05/18/15 | Pending | -- | -- | -- |
| 05/12/2015 05/12/15 | For Sale | $389,900 | +291.9% | $159 / Sq Ft |
| 10/14/2013 10/14/13 | Sold | $99,500 | 0.0% | $60 / Sq Ft |
| 08/30/2013 08/30/13 | Pending | -- | -- | -- |
| 08/28/2013 08/28/13 | Off Market | $99,500 | -- | -- |
| 08/22/2013 08/22/13 | Price Changed | $100,000 | -28.1% | $61 / Sq Ft |
| 07/28/2013 07/28/13 | For Sale | $139,050 | +39.7% | $84 / Sq Ft |
| 07/16/2013 07/16/13 | Off Market | $99,500 | -- | -- |
| 07/15/2013 07/15/13 | For Sale | $139,050 | -- | $84 / Sq Ft |
Tax History Compared to Growth
Tax History
| Year | Tax Paid | Tax Assessment Tax Assessment Total Assessment is a certain percentage of the fair market value that is determined by local assessors to be the total taxable value of land and additions on the property. | Land | Improvement |
|---|---|---|---|---|
| 2024 | $9,349 | $27,535 | $7,595 | $19,940 |
| 2023 | $8,305 | $32,000 | $7,595 | $24,405 |
| 2022 | $8,305 | $21,698 | $6,665 | $15,033 |
| 2021 | $8,097 | $21,698 | $6,665 | $15,033 |
| 2020 | $7,747 | $21,698 | $6,665 | $15,033 |
| 2019 | $10,529 | $23,362 | $6,045 | $17,317 |
| 2018 | $11,327 | $26,700 | $6,045 | $20,655 |
| 2017 | $12,946 | $33,192 | $6,045 | $27,147 |
| 2016 | $6,663 | $17,861 | $4,960 | $12,901 |
| 2015 | $6,478 | $17,861 | $4,960 | $12,901 |
| 2014 | $6,270 | $17,861 | $4,960 | $12,901 |
| 2013 | $7,198 | $22,373 | $4,960 | $17,413 |
Agents Affiliated with this Home
-

Seller's Agent in 2015
Jovita Acevedo
Acevedo Realty Group
(312) 719-1100
3 in this area
62 Total Sales
-

Buyer's Agent in 2015
Dawn Foran
Berkshire Hathaway HomeServices Starck Real Estate
(708) 408-4352
3 in this area
72 Total Sales
-

Seller's Agent in 2013
Richard Conte
RE/MAX
(630) 212-6400
5 Total Sales
-
S
Seller Co-Listing Agent in 2013
Stuart Boswell
RE/MAX Professionals Select
Map
Source: Midwest Real Estate Data (MRED)
MLS Number: MRD08919786
APN: 16-31-229-022-0000
- 3416 Euclid Ave
- 3601 Euclid Ave
- 3330 East Ave
- 3335 Clinton Ave
- 3239 Wesley Ave
- 6924 34th St
- 3231 Wesley Ave
- 3302 Kenilworth Ave
- 6525 34th St
- 3636 Oak Park Ave
- 3612 East Ave
- 3548 Clinton Ave
- 6510 Sinclair Ave
- 7005 34th St
- 3132 Oak Park Ave
- 3140 Grove Ave
- 3218 Scoville Ave
- 3715 Euclid Ave
- 3734 Oak Park Ave
- 3729 Grove Ave
