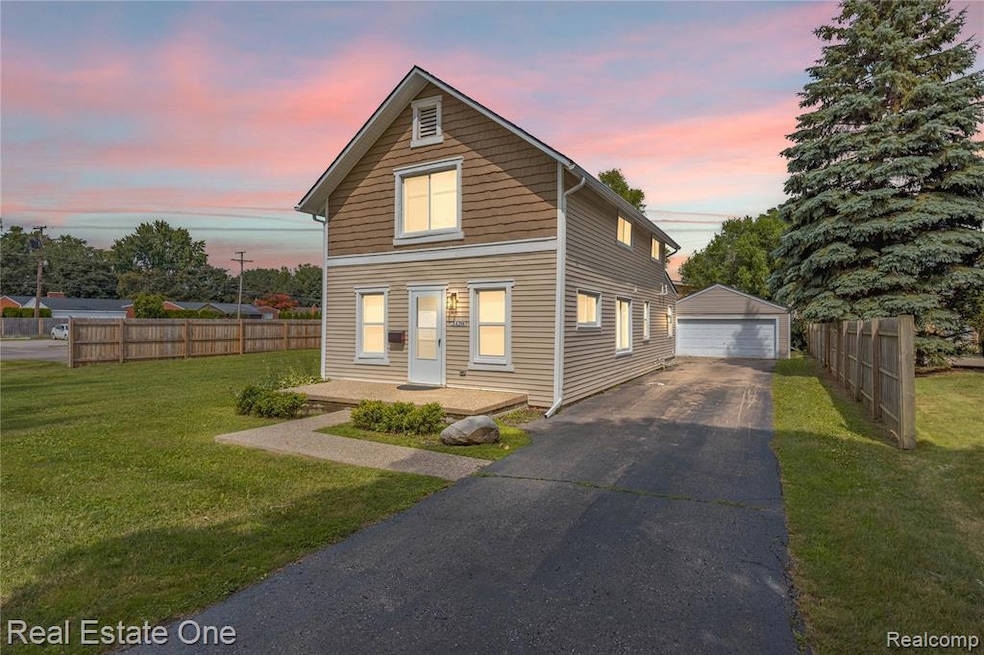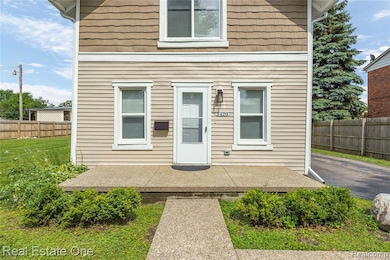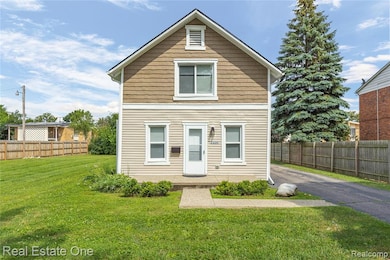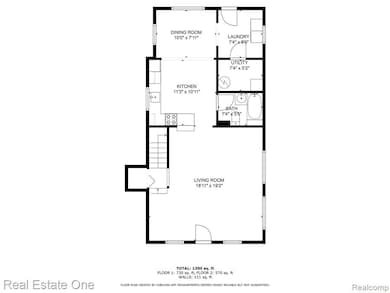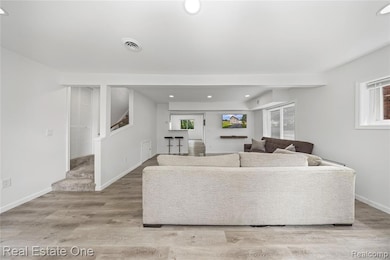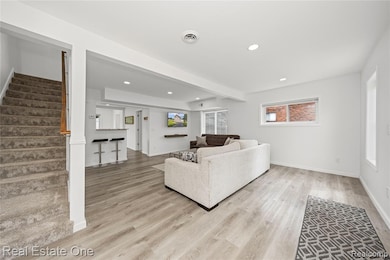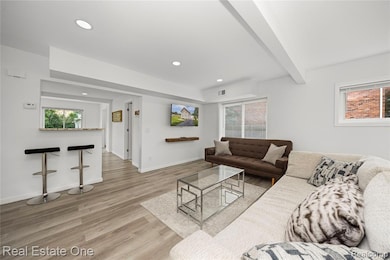3420 Fairmont Rd Royal Oak, MI 48073
Highlights
- Colonial Architecture
- Furnished
- No HOA
- Royal Oak High School Rated 9+
- Ground Level Unit
- 3-minute walk to Dickinson Park
About This Home
Welcome to this beautifully renovated Royal Oak gem, nestled on a spacious double lot in the heart of the city. Completely updated in 2023, this charming home offers modern comforts and stylish finishes throughout. The main level features stunning new LVP flooring that complements the fresh, contemporary aesthetic. The chef’s kitchen boasts custom cabinets, new stainless steel appliances, and ample space for entertaining. The fully renovated full bath on the main level showcases modern fixtures and finishes. Upstairs, you'll find new carpeting in both bedrooms and a generously sized, fully renovated full bath, perfect for relaxing. The exterior has been completely refreshed with new siding, enhancing curb appeal, and a brand-new back patio provides an ideal outdoor retreat. The expansive double lot can be fully fenced for superior privacy and outdoor enjoyment. Conveniently located near downtown Royal Oak, shopping, dining, and Royal Oak Beaumont Hospital, this move-in-ready home offers the perfect blend of modern updates and prime location. Don’t miss your chance to own this exceptional property! *Roof, Furnace, AC, Hot Water Heater, Plumbing, Electrical Panel and Siding were all updated in 2023/ HOME COMES FURNISHED
Home Details
Home Type
- Single Family
Est. Annual Taxes
- $6,808
Year Built
- Built in 1927 | Remodeled in 2023
Lot Details
- 9,583 Sq Ft Lot
- Lot Dimensions are 80x120
Parking
- 2 Car Detached Garage
Home Design
- Colonial Architecture
Interior Spaces
- 1,300 Sq Ft Home
- 2-Story Property
- Furnished
- Crawl Space
Kitchen
- Free-Standing Electric Oven
- Free-Standing Electric Range
- Microwave
- Dishwasher
- Stainless Steel Appliances
Bedrooms and Bathrooms
- 2 Bedrooms
- 2 Full Bathrooms
Laundry
- Dryer
- Washer
Utilities
- Forced Air Heating and Cooling System
- Heating System Uses Natural Gas
- Natural Gas Water Heater
Additional Features
- Patio
- Ground Level Unit
Listing and Financial Details
- Security Deposit $3,300
- 12 Month Lease Term
- 24 Month Lease Term
- Application Fee: 30.00
- Assessor Parcel Number 2506378039
Community Details
Overview
- No Home Owners Association
- Oakfield Gardens Rep Subdivision
Amenities
- Laundry Facilities
Pet Policy
- Cats Allowed
Map
Source: Realcomp
MLS Number: 20251054676
APN: 25-06-378-039
- 4030 W 13 Mile Rd Unit 3
- 3351 Prairie Ave
- 3334 Cummings Ave
- 30798 Brentwood St
- 3311 Ellwood Ave
- 31607 Auburn Dr
- 4006 Highfield Rd
- 4419 Beverly Ct
- 31220 Sheridan Dr
- 15976 Lauderdale Ave
- 4121 Arlington Dr
- 4110 Arlington Dr
- 3711 Hampton Blvd
- 3523 Ravena Ave
- 32210 Sheridan Dr
- 3711 Normandy Rd
- 4236 Buckingham Ave
- 3521 Chester Rd
- 29945 Everett St
- 3608 W Webster Rd
- 3415 Fairmont Rd
- 4120A W 13 Mile Rd
- 4312-4316 W 13 Mile Rd
- 4005 W 13 Mile Rd
- 4000-4010 W 13 Mile Rd
- 3338 Prairie Ave
- 4420 Springer Ave
- 4163 Amherst Rd
- 3330 Greenfield Rd Unit 22
- 3314 Greenfield Rd Unit 9
- 3268 Prairie Ave
- 3626 Hillside Dr
- 3263 Prairie Ave
- 3272 Greenfield Rd
- 4418 S Verona Cir
- 4214 S Verona Cir
- 3129 Prairie Ave
- 3134-3168 Greenfield Rd
- 30438 Fairfax St
- 3625 Rockingham Rd
