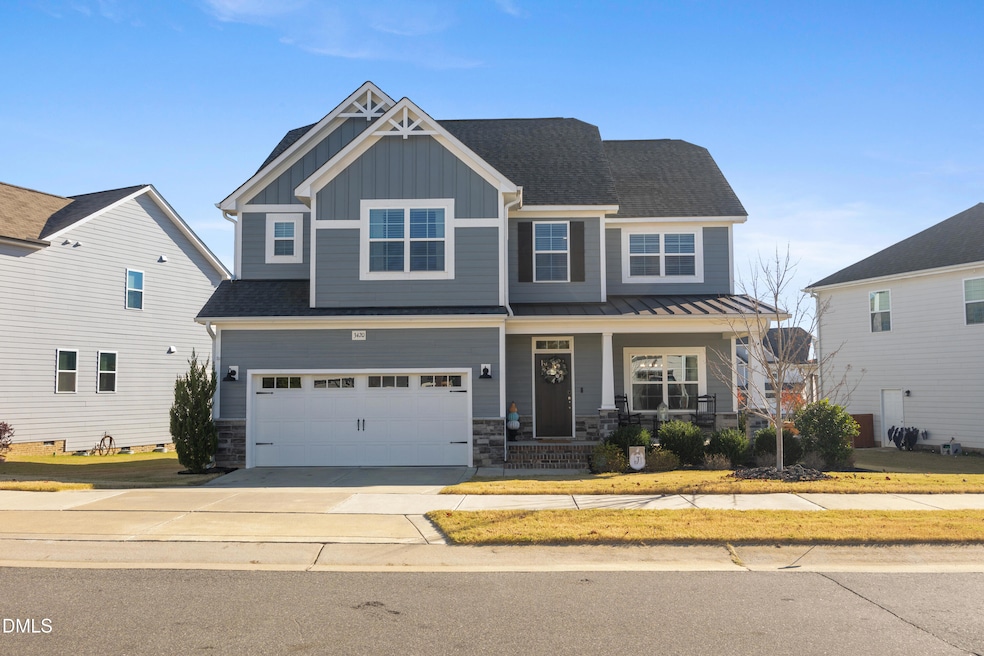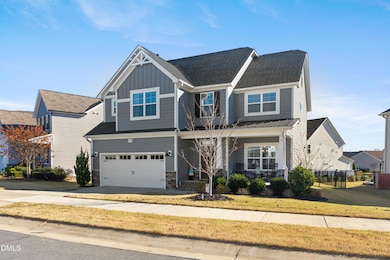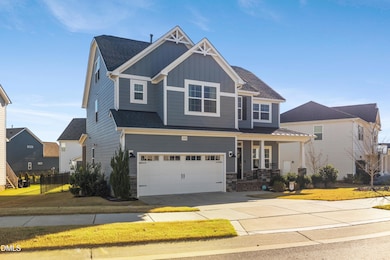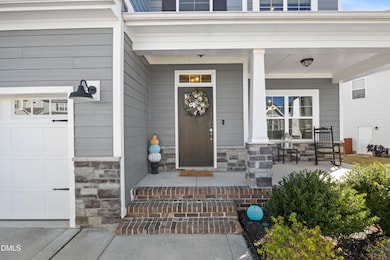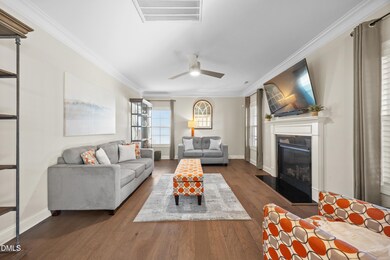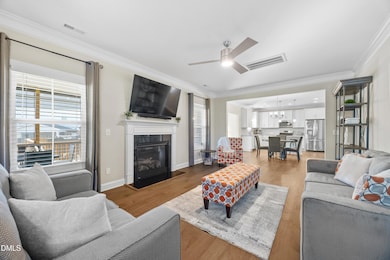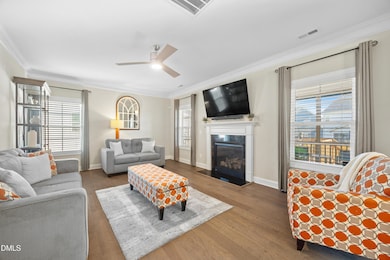3420 Fontana Lake Dr Fuquay-Varina, NC 27526
Estimated payment $3,695/month
Highlights
- Open Floorplan
- Community Lake
- Deck
- Craftsman Architecture
- Clubhouse
- Wood Flooring
About This Home
Welcome to this stunning 3-story home in the desirable North Lakes community of Fuquay-Varina! This spacious 5-bedroom, 3.5-bath home features an open floor plan designed for modern living and entertaining. The main level offers seamless flow between the kitchen, dining, and living areas, complete with stainless steel appliances and plenty of natural light. Upstairs, you'll find generous bedrooms and a relaxing primary suite, while the third floor provides a private retreat complete with a full bath, bedroom, and bonus/movie room. Perfect for guests, family, or a cozy theater space. Step outside to a screened-in porch overlooking a beautifully maintained yard with a smart irrigation system. The home also includes an EV charger, offering convenience for electric vehicle owners. Enjoy resort-style community amenities including a pool, clubhouse, lake, playgrounds, parks, and scenic walking trails. Conveniently located near downtown Fuquay-Varina's shops, dining, and entertainment. This home truly has it all: space, comfort, and an unbeatable location! ***Seller is offering a $3,500 credit toward paint. Add your personal touch and make this home your own!
Open House Schedule
-
Sunday, November 16, 20251:00 to 3:00 pm11/16/2025 1:00:00 PM +00:0011/16/2025 3:00:00 PM +00:00Add to Calendar
Home Details
Home Type
- Single Family
Est. Annual Taxes
- $5,014
Year Built
- Built in 2021 | Remodeled in 2020
Lot Details
- 6,970 Sq Ft Lot
- Landscaped
- Front Yard Sprinklers
- Grass Covered Lot
- Back Yard Fenced and Front Yard
HOA Fees
- $61 Monthly HOA Fees
Parking
- 2 Car Garage
- Alley Access
- Side by Side Parking
- Garage Door Opener
Home Design
- Craftsman Architecture
- Entry on the 1st floor
- Brick or Stone Mason
- Slab Foundation
- Shingle Roof
- Stone
Interior Spaces
- 3,346 Sq Ft Home
- 3-Story Property
- Open Floorplan
- Ceiling Fan
- Blinds
- Window Screens
- Family Room
- Breakfast Room
- Dining Room
- Bonus Room
- Sun or Florida Room
- Screened Porch
- Neighborhood Views
- Scuttle Attic Hole
- Laundry Room
Kitchen
- Self-Cleaning Oven
- Gas Range
- Microwave
- Dishwasher
- Stainless Steel Appliances
- Kitchen Island
- Granite Countertops
- Disposal
Flooring
- Wood
- Carpet
- Tile
Bedrooms and Bathrooms
- 5 Bedrooms
- Primary bedroom located on second floor
- Walk-In Closet
- Double Vanity
- Separate Shower in Primary Bathroom
- Soaking Tub
- Bathtub with Shower
- Separate Shower
Home Security
- Smart Home
- Smart Thermostat
- Carbon Monoxide Detectors
- Fire and Smoke Detector
Schools
- South Lakes Elementary School
- Fuquay Varina Middle School
- Willow Spring High School
Utilities
- Forced Air Zoned Heating and Cooling System
- Heating System Uses Natural Gas
- Gas Water Heater
- Cable TV Available
Additional Features
- Smart Irrigation
- Deck
- Grass Field
Listing and Financial Details
- Assessor Parcel Number PIN # 0676657133
Community Details
Overview
- Association fees include ground maintenance
- Omega Management Association, Phone Number (919) 461-0102
- South Lakes Subdivision
- Electric Vehicle Charging Station
- Community Lake
Amenities
- Clubhouse
Recreation
- Community Playground
- Community Pool
- Trails
Map
Home Values in the Area
Average Home Value in this Area
Tax History
| Year | Tax Paid | Tax Assessment Tax Assessment Total Assessment is a certain percentage of the fair market value that is determined by local assessors to be the total taxable value of land and additions on the property. | Land | Improvement |
|---|---|---|---|---|
| 2025 | $5,014 | $570,722 | $110,000 | $460,722 |
| 2024 | $4,994 | $570,722 | $110,000 | $460,722 |
| 2023 | $4,319 | $386,563 | $76,000 | $310,563 |
| 2022 | $4,058 | $386,563 | $76,000 | $310,563 |
| 2021 | $1,953 | $196,300 | $76,000 | $120,300 |
| 2020 | $756 | $76,000 | $76,000 | $0 |
| 2019 | $807 | $70,000 | $70,000 | $0 |
| 2018 | $0 | $70,000 | $70,000 | $0 |
| 2017 | $733 | $70,000 | $70,000 | $0 |
Property History
| Date | Event | Price | List to Sale | Price per Sq Ft |
|---|---|---|---|---|
| 11/13/2025 11/13/25 | For Sale | $610,000 | -- | $182 / Sq Ft |
Purchase History
| Date | Type | Sale Price | Title Company |
|---|---|---|---|
| Warranty Deed | $410,000 | None Available |
Mortgage History
| Date | Status | Loan Amount | Loan Type |
|---|---|---|---|
| Open | $424,656 | New Conventional |
Source: Doorify MLS
MLS Number: 10132833
APN: 0676.02-65-7133-000
- 417 Long Lake Dr
- 3621 Bailey Lake Dr
- Redbud Plan at South Lakes - North Lakes
- Dogwood Plan at South Lakes - North Lakes
- 3625 Bailey Lake Dr
- 3509 Bailey Lake Dr
- 515 Glenville Lake Dr
- 112 Wilbur Lake Dr
- 2933 Lake James Dr
- 736 Shoals Lake Dr
- 719 Shoals Lake Dr
- 256 Summer Ranch Dr
- 521 Lake Gaston Dr
- 639 Ashe Lake Way
- 128 Willow Grove Ln
- 2942 Wilkes Lake Dr
- 637 Lake Artesia Ln
- 420 Apalachia Lake Dr
- 2709 Banks Lake Ct
- 104 Oak Rise Ln
- 3417 Fontana Lake Dr
- 312 Long Lake Dr
- 747 Catherine Lake Ct
- 356 Wilbur Lake Dr
- 128 Boone Lake Way
- 301 Wilbur Lake Dr
- 120 Boone Lake Way
- 124 Wilbur Lake Dr
- 149 Wilbur Lake Dr
- 213 Willow Weald Ct
- 225 Honeywell Way
- 1809 N Carolina 42
- 236 Purple Leaf Rd
- 230 Appsmill Place
- 1830 Heisser Ln
- 313 Ber Creek Dr
- 251 N Fuquay Springs Ave
- 1008 Bren Village Ct
- 2110 Cinema Dr
- 1625 Moa Ct
