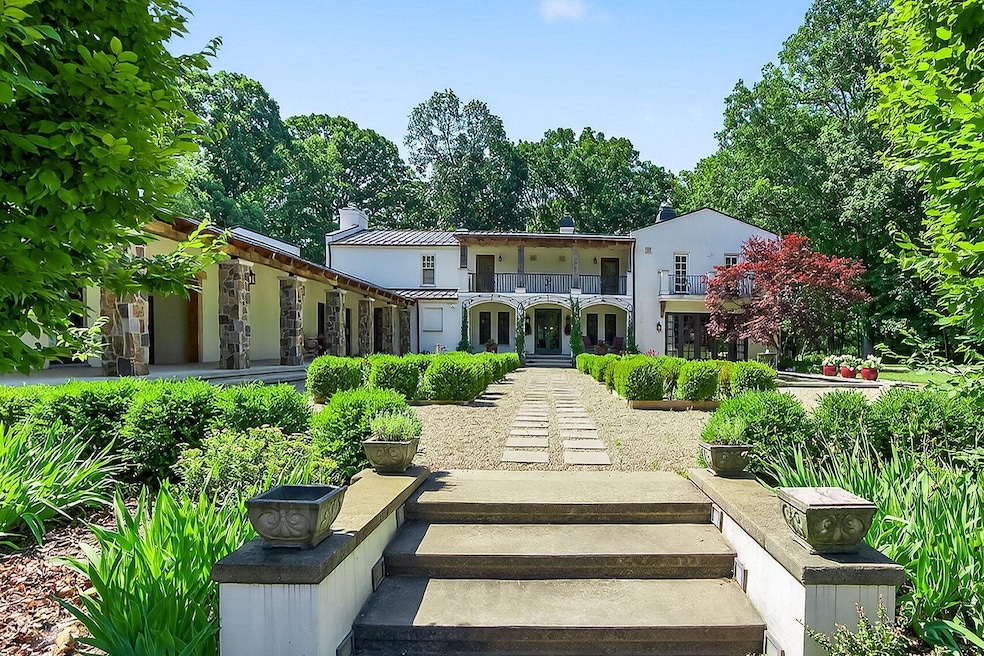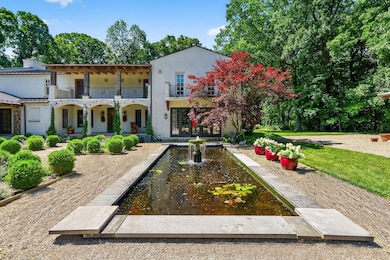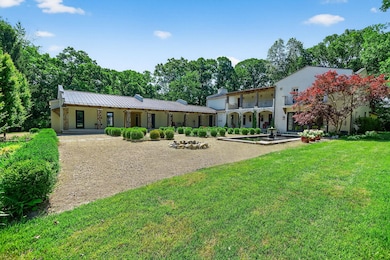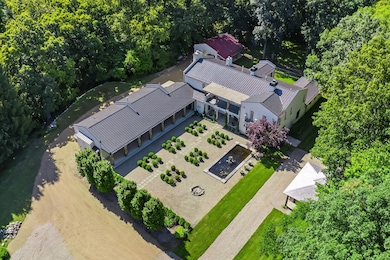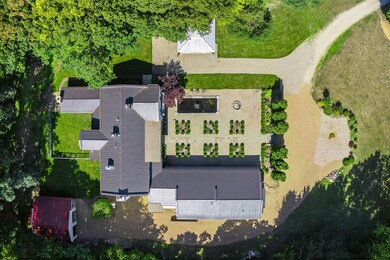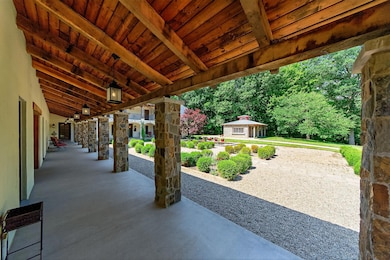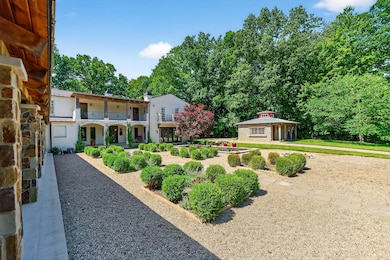3420 Grange Rd Berrien Springs, MI 49103
Estimated payment $16,126/month
Highlights
- Private Waterfront
- 59.56 Acre Lot
- Fireplace in Primary Bedroom
- Home fronts a pond
- Maid or Guest Quarters
- Pond
About This Home
Welcome to your private sanctuary, nestled on 60 secluded acres in the rolling hills of southwestern Michigan's renowned wine country. This extraordinary property evokes the charm and elegance of a European country estate, combining timeless design with modern comfort and masterful craftsmanship. From the moment you arrive, a sense of serenity and refinement surrounds you. Enter the main residence through antique front doors imported from a French townhome in Provence, and step into a home where every detail has been thoughtfully curated for beauty, quality, and ease of living.
The home is designed for a relaxed yet sophisticated lifestyle, with tumbled marble flooring throughout the main level for effortless maintenance and a total of 7 fireplaces ... that bring warmth and ambiance to every room. The spacious family room features a Rumford fireplace, white oak beams, a pine-decked ceiling, and stunning white oak floors made from trees harvested on the property. The living room, with its limestone Rumford fireplace and custom oak double doors, opens into a formal dining room with yet another fireplace and access to a covered porch with beamed ceilings and a stone fireplace; ideal for outdoor entertaining.
At the heart of the home is a bespoke kitchen designed by De Giulio of Chicago. It features English Olive Ash cabinetry by Smallbone Bespoke Cabinetry, additional custom pieces by Ayr Cabinetry, and premium appliances including an iconic, red 4-oven AGA range, Sub-Zero refrigerator, freezer, plus drawers. The kitchen is thoughtfully arranged with multiple work surfaces for specialized tasks, including granite and Burmese teak counters, a soapstone vegetable sink, and a stunning maple parquetry chopping block. Just off the breakfast room is a charming Summer Kitchen outfitted with an AGA Bordeaux companion range, titanium granite counters, thick plank hand-hewn oak shelving, and additional granite workspaces.
Upstairs, the home continues to impress with a custom library wrapping around the landing. The primary suite offers a peaceful retreat with its own fireplace, a balcony overlooking the gardens and reflection pond, and a luxurious dressing area with center island, enclosed closets, and spa-like bath featuring an antique soaking tub, porcelain sink, makeup area, and a large walk-in shower with travertine marble tile. Two private guest suites, a dedicated office, a generous laundry room, and a large craft or sewing room complete the second floor.
Additional living space is found in the separate guest quarters, perfect as an art studio, home office, or in-law suite; featuring its own kitchen, bath, fireplace, and laundry area. Outside, the estate includes a large pole barn with a concrete floor, power, and a covered porch, ideal for storing equipment, staging events, or extra parking. A charming stone garden house offers space for tools, potting plants, and organizing gardening supplies.
Whether you're preparing meals in a chef's kitchen, enjoying peaceful mornings on the porch, exploring wooded trails, or simply taking in the tranquil views, this remarkable property offers a rare combination of seclusion, elegance, and lifestyle flexibility. It is the ultimate country refuge, crafted with intention, steeped in quality, and ready to welcome its next discerning steward.
Home Details
Home Type
- Single Family
Est. Annual Taxes
- $22,367
Year Built
- Built in 1991
Lot Details
- 59.56 Acre Lot
- Home fronts a pond
- Private Waterfront
- Shrub
- Terraced Lot
- Sprinkler System
- Wooded Lot
- Garden
- Back Yard Fenced
Parking
- 2 Car Garage
- Side Facing Garage
- Garage Door Opener
- Gravel Driveway
Home Design
- Brick or Stone Mason
- Metal Roof
- Stucco
- Stone
Interior Spaces
- 6,516 Sq Ft Home
- 2-Story Property
- Wet Bar
- Bar Fridge
- Vaulted Ceiling
- Low Emissivity Windows
- Family Room with Fireplace
- Living Room with Fireplace
- Dining Room with Fireplace
- 7 Fireplaces
- Water Views
Kitchen
- Breakfast Area or Nook
- Eat-In Kitchen
- Double Oven
- Built-In Gas Oven
- Range
- Microwave
- Freezer
- Dishwasher
- Snack Bar or Counter
- Disposal
- Fireplace in Kitchen
Flooring
- Engineered Wood
- Stone
- Tile
Bedrooms and Bathrooms
- 4 Bedrooms | 1 Main Level Bedroom
- Fireplace in Primary Bedroom
- En-Suite Bathroom
- Maid or Guest Quarters
- Soaking Tub
Laundry
- Laundry Room
- Laundry on main level
- Dryer
- Washer
- Sink Near Laundry
Basement
- Partial Basement
- Crawl Space
Outdoor Features
- Water Access
- Pond
- Wetlands on Lot
- Balcony
- Covered Patio or Porch
- Water Fountains
- Terrace
- Pole Barn
Farming
- Tillable Land
Utilities
- Humidifier
- Forced Air Heating and Cooling System
- Heating System Uses Propane
- Heating System Powered By Leased Propane
- Generator Hookup
- Propane
- Private Water Source
- Electric Water Heater
- Water Softener is Owned
- Septic System
- High Speed Internet
Community Details
- No Home Owners Association
- Property is near a ravine
Map
Home Values in the Area
Average Home Value in this Area
Tax History
| Year | Tax Paid | Tax Assessment Tax Assessment Total Assessment is a certain percentage of the fair market value that is determined by local assessors to be the total taxable value of land and additions on the property. | Land | Improvement |
|---|---|---|---|---|
| 2025 | $22,367 | $855,500 | $0 | $0 |
| 2024 | $6,652 | $778,700 | $0 | $0 |
| 2023 | $6,335 | $690,800 | $0 | $0 |
| 2022 | $5,250 | $571,000 | $0 | $0 |
| 2021 | $12,813 | $586,900 | $0 | $0 |
| 2020 | $11,933 | $328,800 | $0 | $0 |
| 2019 | $11,746 | $287,600 | $60,700 | $226,900 |
| 2018 | $11,399 | $287,600 | $0 | $0 |
| 2017 | $11,329 | $298,000 | $0 | $0 |
| 2016 | $6,856 | $278,600 | $0 | $0 |
| 2015 | $7,334 | $282,300 | $0 | $0 |
| 2014 | $3,661 | $259,400 | $0 | $0 |
Property History
| Date | Event | Price | List to Sale | Price per Sq Ft |
|---|---|---|---|---|
| 07/09/2025 07/09/25 | For Sale | $2,690,000 | -- | $413 / Sq Ft |
Purchase History
| Date | Type | Sale Price | Title Company |
|---|---|---|---|
| Quit Claim Deed | -- | None Listed On Document | |
| Interfamily Deed Transfer | -- | None Available | |
| Interfamily Deed Transfer | -- | None Available |
Source: Southwestern Michigan Association of REALTORS®
MLS Number: 25033548
APN: 11-15-0035-0013-17-4
- 4331 E Lake Chapin Rd
- 3045 Little Glendora Rd
- 12297 Garr Rd
- 3387 E Snow Rd
- 2122 Grange Rd
- Lot B 4331 Lake Chapin Rd
- 12271 Range Line Rd
- 2311 E Glendora Rd
- 10630 Garr Rd
- 4336 Hills Haven Rd
- V/L Range Line Rd
- 10749 Kings Ln
- 10353 Jill Ln Unit 20
- 0 Garr Rd Unit 25026637
- 4376 E Snow Rd
- 10 Camp Madron Rd Unit 10
- 46 Camp Madron Rd
- 0 E Shawnee Rd Unit 25004845
- Integrity 1610 Plan at Kantorberry Trails South
- Integrity 1605 Plan at Kantorberry Trails South
- 9766 Rose Hill Rd
- 14566 N Red Bud Trail Unit 49
- 601-1 N Main St Unit 1
- 9115 N Main St
- 1819 N 5th St
- 1721 Bond St
- 2203 Spansail Ct
- 5800 Ponderosa Dr
- 5725-5726 Ridge Rd
- 2595 Lake Shore Dr
- 5150 Hamlin Ct
- 804 Lindenwood Dr S
- 1903 Union St
- 2701 Appaloosa Ln
- 2609 Bow Ct
- 711 Gard Ave Unit 3
- 1131 Columbus Ave Unit 1115
- 2850 Cleveland Ave
- 4315 Wimbleton Ct
- 520 S State St Unit C
