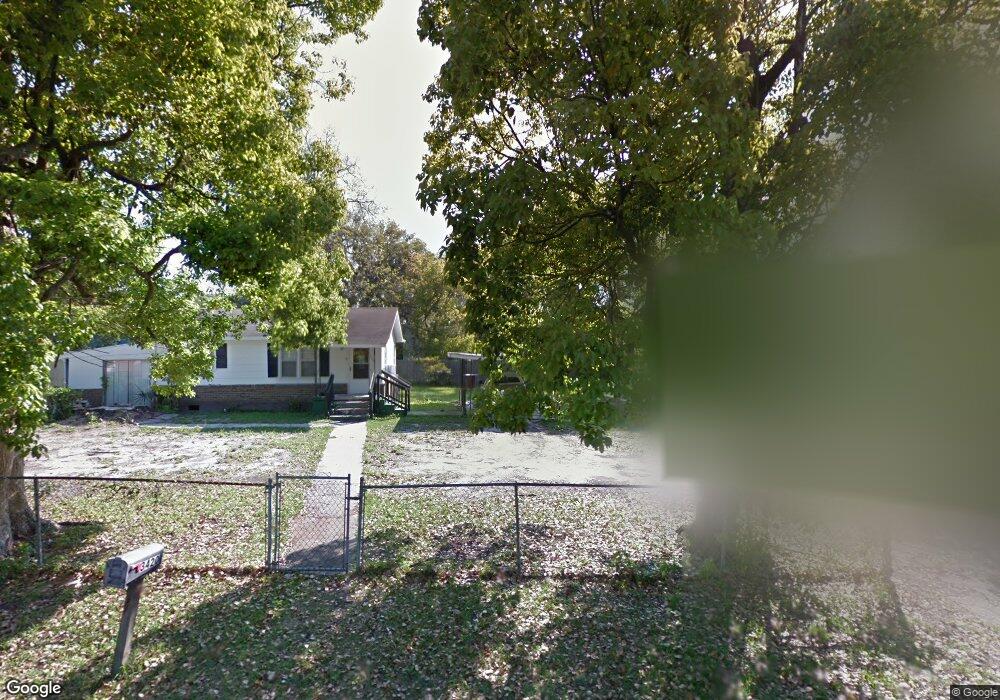3420 Hardee Ave Brunswick, GA 31520
Estimated Value: $133,000 - $141,000
2
Beds
2
Baths
1,250
Sq Ft
$110/Sq Ft
Est. Value
About This Home
This home is located at 3420 Hardee Ave, Brunswick, GA 31520 and is currently estimated at $137,116, approximately $109 per square foot. 3420 Hardee Ave is a home located in Glynn County with nearby schools including Sterling Elementary School, Risley Middle School, and Glynn Academy.
Ownership History
Date
Name
Owned For
Owner Type
Purchase Details
Closed on
May 29, 2025
Sold by
Lang Mark C
Bought by
Colerain Investments Llc
Current Estimated Value
Purchase Details
Closed on
Oct 17, 2024
Sold by
Cody Craig S
Bought by
Lang Mark C
Create a Home Valuation Report for This Property
The Home Valuation Report is an in-depth analysis detailing your home's value as well as a comparison with similar homes in the area
Home Values in the Area
Average Home Value in this Area
Purchase History
| Date | Buyer | Sale Price | Title Company |
|---|---|---|---|
| Colerain Investments Llc | $450,000 | -- | |
| Lang Mark C | $10,000 | -- |
Source: Public Records
Tax History Compared to Growth
Tax History
| Year | Tax Paid | Tax Assessment Tax Assessment Total Assessment is a certain percentage of the fair market value that is determined by local assessors to be the total taxable value of land and additions on the property. | Land | Improvement |
|---|---|---|---|---|
| 2025 | $46 | $2,200 | $2,200 | $0 |
| 2024 | $806 | $38,360 | $4,440 | $33,920 |
| 2023 | $1,355 | $29,240 | $4,440 | $24,800 |
| 2022 | $1,361 | $29,240 | $4,440 | $24,800 |
| 2021 | $1,043 | $20,640 | $4,440 | $16,200 |
| 2020 | $1,051 | $20,640 | $4,440 | $16,200 |
| 2019 | $379 | $17,080 | $4,440 | $12,640 |
| 2018 | $502 | $20,880 | $4,440 | $16,440 |
| 2017 | $1,035 | $20,880 | $4,440 | $16,440 |
| 2016 | $813 | $17,560 | $4,440 | $13,120 |
| 2015 | $836 | $17,560 | $4,440 | $13,120 |
| 2014 | $836 | $17,560 | $4,440 | $13,120 |
Source: Public Records
Map
Nearby Homes
- 3403 Treville Ave
- 3529 Hardee Ave
- 3310 Franklin Ave
- 3420 Brailsford Ave
- 3119 Treville Ave
- 3107 Prim Place
- 3404 Lee St
- 2918 Wolfe St
- 1800 Townsend St
- 3314 N Cleburne St
- 3620 Fulk Bohannon Dr
- 602 Q St
- 3215 Wesley Ave
- 608 Q St
- 2340 Cate St
- 2626 Gordon St
- 2005 R St
- 2111 Clairmont Ln
- 2600 Cate St
- 2329 Reynolds St
- 3418 Hardee Ave
- 3416 Hardee Ave
- 3417 Norwich St
- 800 5th St
- 3414 Hardee Ave
- 3415 Norwich St
- 3421 Hardee Ave
- 3423 Hardee Ave
- 3425 Hardee Ave
- 3409 Hardee Ave
- 3411 Norwich St
- 3407 Hardee Ave
- 803 4th St
- 3500 Hardee Ave
- 3409 Norwich St
- 3501 Norwich St
- 3414 Treville Ave
- 3426 Treville Ave
- 3412 Treville Ave
- 3502 Hardee Ave
