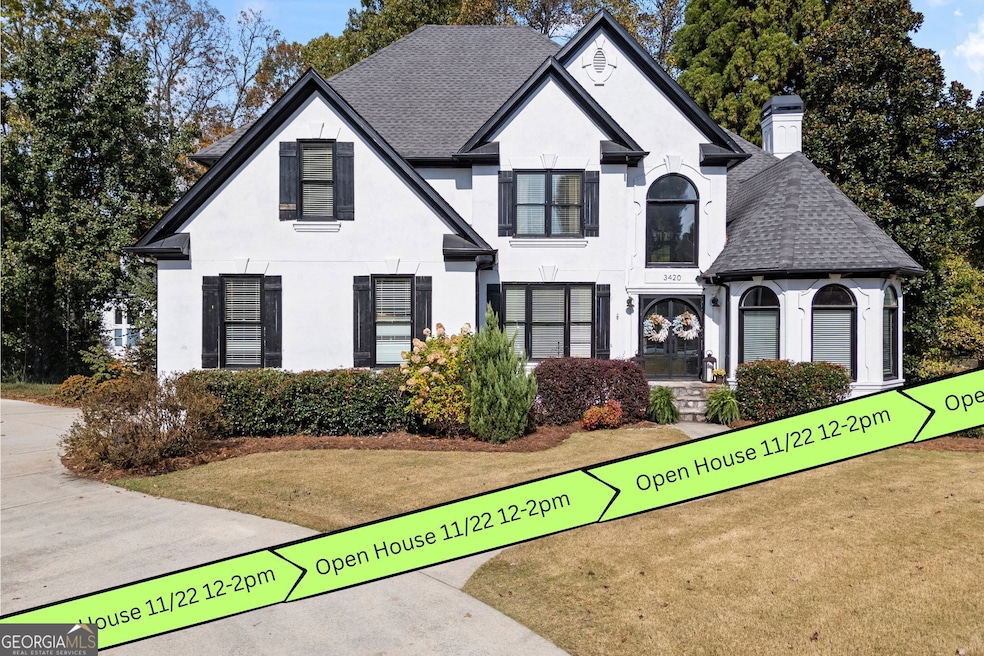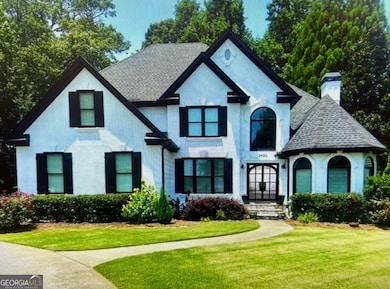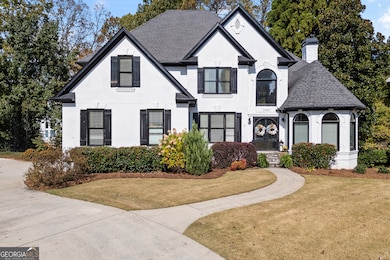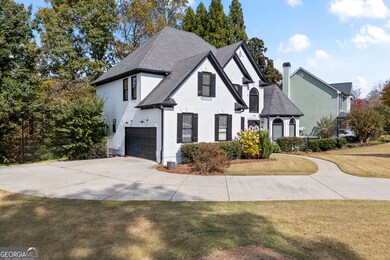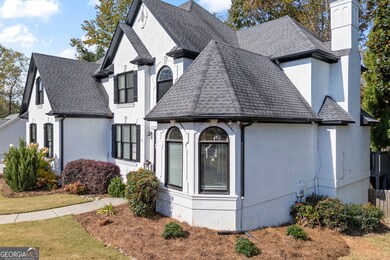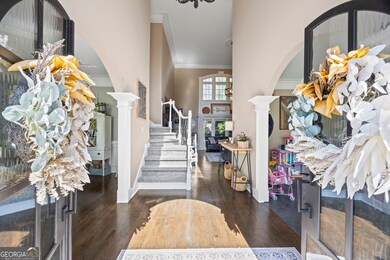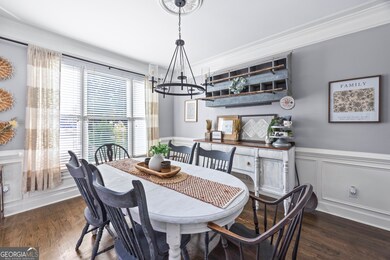3420 Millwater Crossing Dacula, GA 30019
Estimated payment $4,368/month
Highlights
- Fitness Center
- Community Lake
- Clubhouse
- Puckett's Mill Elementary School Rated A
- Dining Room Seats More Than Twelve
- Deck
About This Home
Professional photos to be uploaded Monday. Up to $8k in lender credits with use of preferred lender. Living in Hamilton Mill means more than just owning a home-it's becoming part of a friendly, active community where neighbors connect and thrive. This stunning 5bed/3bath home gives you the opportunity to own a spacious house in this highly sought after community for under $700,000! With approximately 4,500 square feet of living space you will be wowed by the soaring ceilings, specially crafted molding, and thoughtfully placed recessed lighting throughout. The main level offers a spacious bedroom and full bath. The kitchen complete with a breakfast area seamlessly flows into the family room, making it ideal for both entertaining and everyday living. Enjoy hosting friends or family in the formal dining room, large enough to seat 12, and take advantage of the flexible formal living room, ideal for a home office, playroom, or sitting area. Upstairs you will find the primary bedroom with en-suite as well as two generously sized secondary bedrooms with a full bath joining the two. The full, finished terrace level hosts a wet bar, an additional bedroom plus ample living space- ideal for a media room, game room, gym, or play area. New flooring upstairs, in all bedrooms, and on the terrace level. Step outside onto the spacious back deck overlooking a level backyard with mature trees, offering both beauty and privacy. The yard is ready for your personal touches to make it a true backyard retreat. Residents enjoy resort-style amenities, including: two sparkling pools, tennis and pickleball courts, sand volleyball and basketball courts, a beautiful lake perfect for fishing, a fitness center, clubhouse, and meeting rooms. The option to join the private golf club, complete with a restaurant and social events is also available. Hamilton Mill is known for its year-round community activities, from holiday celebrations to outdoor movie nights and seasonal festivals-there's always something fun happening here! Property will be available for showings beginning 11/2!
Home Details
Home Type
- Single Family
Est. Annual Taxes
- $8,878
Year Built
- Built in 1995
Lot Details
- 0.4 Acre Lot
- Back Yard Fenced
- Level Lot
HOA Fees
- $100 Monthly HOA Fees
Home Design
- Traditional Architecture
- Composition Roof
- Stucco
Interior Spaces
- 3-Story Property
- Wet Bar
- Bookcases
- Tray Ceiling
- Vaulted Ceiling
- Ceiling Fan
- Recessed Lighting
- Two Story Entrance Foyer
- Family Room with Fireplace
- Dining Room Seats More Than Twelve
- Formal Dining Room
- Bonus Room
- Game Room
- Home Gym
- Keeping Room
Kitchen
- Breakfast Room
- Oven or Range
- Microwave
- Dishwasher
- Kitchen Island
Flooring
- Wood
- Carpet
- Tile
- Vinyl
Bedrooms and Bathrooms
- Walk-In Closet
- Double Vanity
Laundry
- Laundry Room
- Laundry in Hall
Finished Basement
- Basement Fills Entire Space Under The House
- Interior and Exterior Basement Entry
- Natural lighting in basement
Parking
- Garage
- Side or Rear Entrance to Parking
Outdoor Features
- Deck
- Patio
Schools
- Pucketts Mill Elementary School
- Frank N Osborne Middle School
- Mill Creek High School
Utilities
- Forced Air Heating and Cooling System
- Heating System Uses Natural Gas
- Underground Utilities
- High Speed Internet
- Cable TV Available
Community Details
Overview
- Association fees include security, swimming, tennis
- Hamilton Mill Subdivision
- Community Lake
Amenities
- Clubhouse
Recreation
- Tennis Courts
- Community Playground
- Swim Team
- Tennis Club
- Fitness Center
- Community Pool
Map
Home Values in the Area
Average Home Value in this Area
Tax History
| Year | Tax Paid | Tax Assessment Tax Assessment Total Assessment is a certain percentage of the fair market value that is determined by local assessors to be the total taxable value of land and additions on the property. | Land | Improvement |
|---|---|---|---|---|
| 2025 | $8,980 | $248,960 | $59,840 | $189,120 |
| 2024 | $8,878 | $240,840 | $45,600 | $195,240 |
| 2023 | $8,878 | $221,920 | $45,600 | $176,320 |
| 2022 | $7,312 | $197,280 | $40,400 | $156,880 |
| 2021 | $5,691 | $148,960 | $27,200 | $121,760 |
| 2020 | $5,725 | $148,960 | $27,200 | $121,760 |
| 2019 | $5,516 | $148,960 | $27,200 | $121,760 |
| 2018 | $5,125 | $137,480 | $27,200 | $110,280 |
| 2016 | $4,855 | $129,360 | $24,000 | $105,360 |
| 2015 | $4,543 | $118,880 | $22,800 | $96,080 |
| 2014 | $4,569 | $118,880 | $22,800 | $96,080 |
Property History
| Date | Event | Price | List to Sale | Price per Sq Ft | Prior Sale |
|---|---|---|---|---|---|
| 11/14/2025 11/14/25 | Price Changed | $670,000 | -2.9% | $149 / Sq Ft | |
| 11/02/2025 11/02/25 | For Sale | $690,000 | +53.3% | $153 / Sq Ft | |
| 12/09/2020 12/09/20 | Sold | $450,000 | +2.3% | $100 / Sq Ft | View Prior Sale |
| 10/31/2020 10/31/20 | Pending | -- | -- | -- | |
| 10/27/2020 10/27/20 | For Sale | $439,900 | +15.8% | $98 / Sq Ft | |
| 08/30/2018 08/30/18 | Sold | $380,000 | -2.3% | $84 / Sq Ft | View Prior Sale |
| 07/30/2018 07/30/18 | Pending | -- | -- | -- | |
| 07/11/2018 07/11/18 | Price Changed | $389,000 | -2.8% | $86 / Sq Ft | |
| 06/20/2018 06/20/18 | For Sale | $400,000 | -- | $89 / Sq Ft |
Purchase History
| Date | Type | Sale Price | Title Company |
|---|---|---|---|
| Warranty Deed | $450,000 | -- | |
| Warranty Deed | $380,000 | -- | |
| Deed | $330,500 | -- | |
| Deed | $319,900 | -- |
Mortgage History
| Date | Status | Loan Amount | Loan Type |
|---|---|---|---|
| Open | $337,500 | New Conventional | |
| Previous Owner | $297,000 | New Conventional | |
| Previous Owner | $33,000 | Unknown | |
| Previous Owner | $264,400 | New Conventional | |
| Previous Owner | $63,900 | Unknown | |
| Previous Owner | $255,900 | New Conventional |
Source: Georgia MLS
MLS Number: 10632203
APN: 3-001F-003
- 3349 Collier Point
- 3490 Millwater Crossing
- 1727 Bakers Mill Rd
- 3500 Millwater Crossing
- 3375 Fairway Bend Dr
- 1770 Ridgemill Terrace
- 3520 Millwater Crossing
- 3432 Fielders Point
- 3382 Fielders Point
- 1872 Bakers Mill Rd
- 3222 Green Farm Trail
- 3625 Millwater Crossing
- 2252 Floral Ridge Dr
- 1973 Hamilton Mill Pkwy
- 3969 Walkers Ridge Ct
- 1601 Woodbow Crossing
- 408 Elkhorn Glen Ct
- 1795 Lake Heights Cir
- 1795 Millside Terrace
- 3520 Pickens Landing Dr
- 1781 Winter Jasmine Dr
- 3595 Greenside Ct Unit B
- 709 Alcovy Ml Park
- 3343 Mill Grove Terrace
- 3448 Highland Forge Trail
- 3164 Brooksong Way
- 3941 Pine Gorge Ct Unit 1
- 3155 Mary Todd Ln
- 3215 Thimbleberry Trail
- 1943 Windsor Park Ave
- 2113 Stancil Point Dr
- 3198 Booths Ct
- 1852 Auburn Rd Unit Grantview
- 1852 Auburn Rd Unit Martin
- 1852 Auburn Rd Unit Riverbrook
- 3271 Durston Ct
