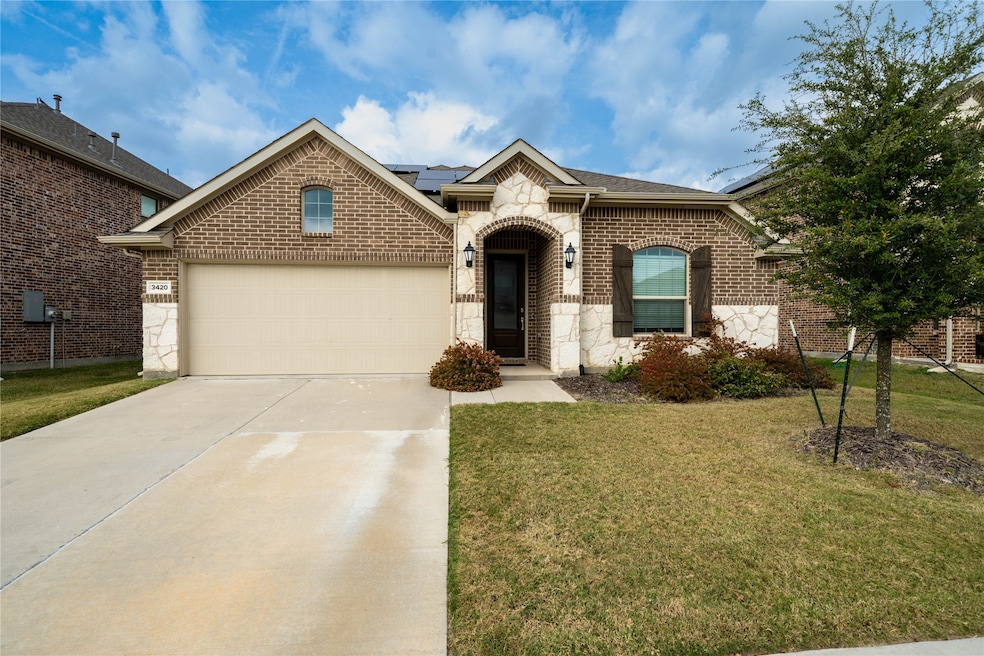3420 Prairie Place McKinney, TX 75071
North McKinney NeighborhoodHighlights
- Open Floorplan
- Traditional Architecture
- Covered Patio or Porch
- Scott Morgan Johnson Middle School Rated A-
- Community Pool
- 2 Car Attached Garage
About This Home
Discover this beautifully maintained, clean, and modern home, equipped with paid-off solar panels, allowing tenants to enjoy significantly lower electricity bills, offering 4 bedrooms, 2 full baths, and 2 half baths.and a dedicated office on the first floor. Filled with natural light throughout, the home features a thoughtful layout with all bedrooms conveniently located on the first floor. The second floor boasts a spacious game room complete with its own half bath—perfect for entertaining or extra living space. The open-concept kitchen includes a gas stove, stainless steel appliances, and sleek quartz countertops. Enjoy a large backyard ideal for gatherings, playtime, or outdoor relaxation. Even better, the community pool is located directly in front of the home, offering unbeatable convenience.
Listing Agent
Golden Realty Brokerage Phone: 214-888-3876 License #0693195 Listed on: 11/22/2025
Home Details
Home Type
- Single Family
Est. Annual Taxes
- $7,111
Year Built
- Built in 2021
Lot Details
- 6,970 Sq Ft Lot
- Wood Fence
Parking
- 2 Car Attached Garage
- Front Facing Garage
- Single Garage Door
- Garage Door Opener
Home Design
- Traditional Architecture
- Brick Exterior Construction
- Slab Foundation
- Composition Roof
Interior Spaces
- 2,497 Sq Ft Home
- 2-Story Property
- Open Floorplan
- Ceiling Fan
- Decorative Lighting
- Gas Log Fireplace
- Fire and Smoke Detector
Kitchen
- Eat-In Kitchen
- Electric Oven
- Gas Cooktop
- Microwave
- Dishwasher
- Kitchen Island
- Disposal
Flooring
- Carpet
- Ceramic Tile
Bedrooms and Bathrooms
- 4 Bedrooms
Laundry
- Laundry in Utility Room
- Washer and Electric Dryer Hookup
Outdoor Features
- Covered Patio or Porch
Schools
- Naomi Press Elementary School
- Mckinney North High School
Utilities
- Central Heating and Cooling System
- Heating System Uses Natural Gas
- High Speed Internet
Listing and Financial Details
- Residential Lease
- Property Available on 11/22/25
- Tenant pays for all utilities
- 12 Month Lease Term
- Tax Lot 2
- Assessor Parcel Number R1239300X00201
Community Details
Recreation
- Community Pool
Pet Policy
- Pet Deposit $500
- 2 Pets Allowed
- Dogs and Cats Allowed
- Breed Restrictions
Additional Features
- Preserve At Honey Creek Ph 2 Subdivision
- Laundry Facilities
Map
Source: North Texas Real Estate Information Systems (NTREIS)
MLS Number: 21119048
APN: R-12393-00X-0020-1
- 7816 Marsh Ln
- 7320 Black Cherry Ln
- 3500 Great Egret Way
- 7816 Ruellia Rd
- 3217 Mountain Lion Ave
- 3720 Esperanza St
- 7116 Dandelion Rd
- 1901 Ashland St
- 1716 Western Hemlock Way
- 1708 Western Hemlock Way
- 1629 Lercara Ln
- 1712 Western Hemlock Way
- 6808 Steiger Trail
- 6817 Steiger Trail
- 1705 Western Hemlock Way
- 1704 Rubber Fig Ln
- 6812 Steiger Trail
- 7109 Dandelion Rd
- 8029 Sabal St
- 8009 Green Heron Dr
- 7765 Ruellia Rd
- 3608 Peachbush Ln
- 7781 Ruellia Rd
- 3616 Kinglet Ct
- 7609 Bluebell Ln
- 7625 Bluebell Ln
- 7201 Jackrabbit Ave
- 3720 Esperanza St
- 3345 Cardinal Flower Place
- 7921 Blue Heron Ln
- 8024 Acanthus St
- 7705 Skier Dr
- 7029 Black Ash Ln
- 7021 Black Ash Ln
- 1820 Bog Spruce Ln
- 7109 Dandelion Rd
- 1900 Hughes St
- 7933 Lindheimer Ln
- 7937 Churchill St
- 7809 Gus Wilson Dr







