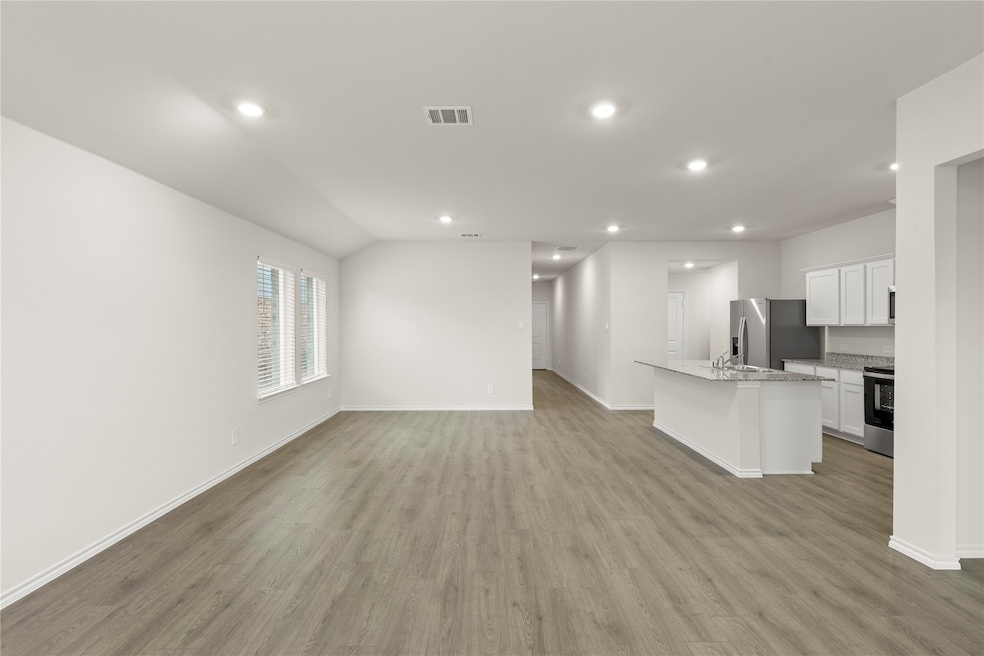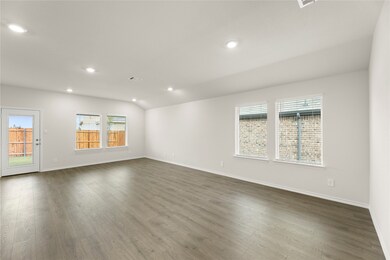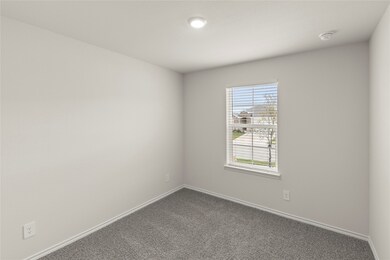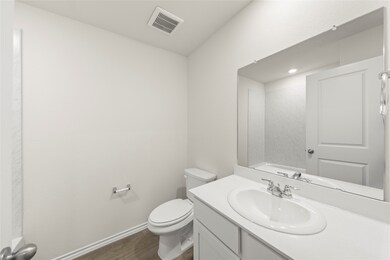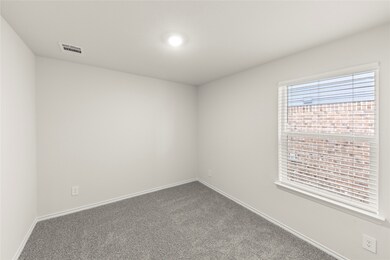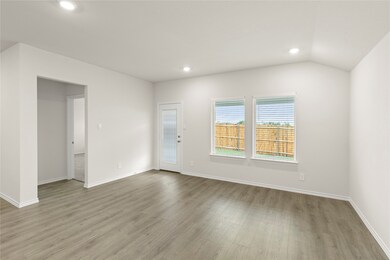3420 Rendezvous Way Sherman, TX 75090
About This Home
This newly built 3-bedroom, 2-bathroom home offers modern design and comfortable living throughout. Featuring a spacious 2-car garage, this home is situated in a growing community with easy access to major highways, including Highway 75, which provides convenient connections to retail centers, restaurants, and major employment hubs. The neighborhood is thoughtfully planned for comfort and convenience, with shopping, dining, and essential services just minutes away. The home comes equipped with a refrigerator, washer, dryer, and a video doorbell for added security. All windows are fitted with brand-new blinds, making this home move-in ready and perfectly suited for modern living.
Listing Agent
MIH Realty, LLC Brokerage Phone: 972-216-0871 License #0506477 Listed on: 10/27/2025
Home Details
Home Type
- Single Family
Year Built
- Built in 2025
Lot Details
- 4,725 Sq Ft Lot
Parking
- 2 Car Attached Garage
- Front Facing Garage
Interior Spaces
- 1,643 Sq Ft Home
- 1-Story Property
Kitchen
- Microwave
- Dishwasher
- Disposal
Bedrooms and Bathrooms
- 3 Bedrooms
- 2 Full Bathrooms
Laundry
- Dryer
- Washer
Schools
- Percy W Neblett Elementary School
- Sherman High School
Listing and Financial Details
- Residential Lease
- Property Available on 10/30/25
- Tenant pays for all utilities, pest control
Community Details
Overview
- Sweetwater Springs Ph 2 Subdivision
Pet Policy
- No Pets Allowed
Map
Property History
| Date | Event | Price | List to Sale | Price per Sq Ft | Prior Sale |
|---|---|---|---|---|---|
| 10/27/2025 10/27/25 | For Rent | $1,950 | 0.0% | -- | |
| 08/22/2025 08/22/25 | Sold | -- | -- | -- | View Prior Sale |
| 08/19/2025 08/19/25 | Off Market | -- | -- | -- | |
| 08/13/2025 08/13/25 | For Sale | $257,990 | -- | $157 / Sq Ft |
Source: North Texas Real Estate Information Systems (NTREIS)
MLS Number: 21100345
- 3421 Tomahawk Dr
- 3422 Tomahawk Dr
- 3426 Tomahawk Dr
- 3406 Tomahawk Dr
- 4322 Carnation Dr
- 4400 Carnation Dr
- 4404 Carnation Dr
- 4408 Carnation Dr
- 3417 Tomahawk Dr
- 3413 Tomahawk Dr
- 4412 Carnation Dr
- 3409 Tomahawk Dr
- 3405 Tomahawk Dr
- 4420 Carnation Dr
- 4507 Marshall St
- 920 Jefferson Way
- Evans Plan at Sweetwater Springs
- Peterson Plan at Sweetwater Springs
- 913 Jefferson Way
- Harrison Plan at Sweetwater Springs
- 3424 Rendezvous Way
- 3416 Rendezvous Way
- 3427 Rendezvous Way
- 3400 Rendezvous Way
- 3407 Rendezvous Way
- 3410 Tomahawk Dr
- 4318 Carnation Dr
- 4314 Carnation Dr
- 4200 Carnation Dr
- 3408 Rendezvous Way
- 3417 Sweetwater Way
- 3303 Sweetwater Way
- 4507 Marshall St
- 4919 Timberview Dr
- 1600 Lasalle Dr
- 3013 Northridge Dr
- 2001 E Alma Ave
- 1111 Gallagher Dr
- 3118 N Calais St
- 3431 Rendezvous Way
