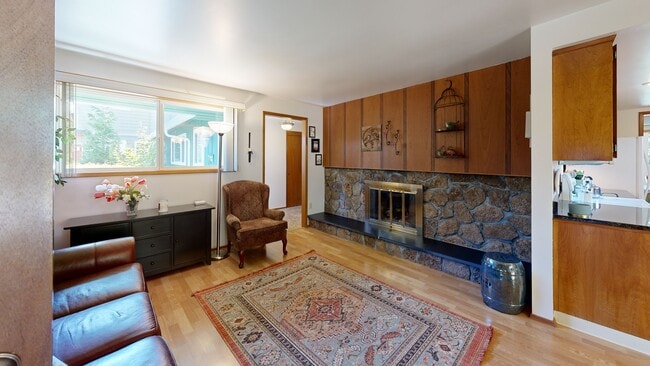
$539,500
- 4 Beds
- 2.5 Baths
- 1,934 Sq Ft
- 14935 SE Mill St
- Portland, OR
This home features an open floor plan with vaulted ceilings, creating an airy atmosphere. The kitchen is equipped with numerous cabinets, ample storage space, and generous countertop areas, all complemented by stainless steel appliances. It includes four bedrooms, with the primary bedroom offering an ensuite bathroom that boasts skylights and direct access to the backyard. This home has 2.5
Jordan McAllister Modern Realty





