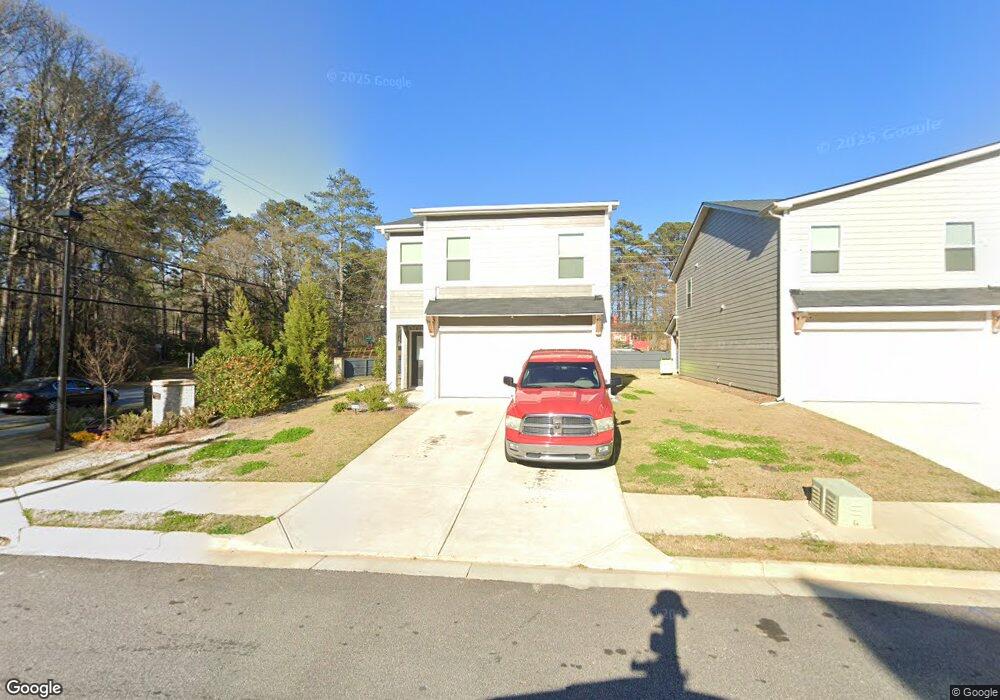3420 Stonewall Ln Union City, GA 30291
Estimated Value: $316,000 - $391,000
3
Beds
3
Baths
1,700
Sq Ft
$199/Sq Ft
Est. Value
About This Home
This home is located at 3420 Stonewall Ln, Union City, GA 30291 and is currently estimated at $337,779, approximately $198 per square foot. 3420 Stonewall Ln is a home located in Fulton County with nearby schools including Liberty Point Elementary School, Camp Creek Middle School, and Langston Hughes High School.
Ownership History
Date
Name
Owned For
Owner Type
Purchase Details
Closed on
Jun 27, 2024
Sold by
Liberty Communities Llc
Bought by
Gouem Hamadou and Tiemtore Floriane Marie
Current Estimated Value
Home Financials for this Owner
Home Financials are based on the most recent Mortgage that was taken out on this home.
Original Mortgage
$291,503
Outstanding Balance
$288,048
Interest Rate
7.03%
Mortgage Type
New Conventional
Estimated Equity
$49,731
Create a Home Valuation Report for This Property
The Home Valuation Report is an in-depth analysis detailing your home's value as well as a comparison with similar homes in the area
Home Values in the Area
Average Home Value in this Area
Purchase History
| Date | Buyer | Sale Price | Title Company |
|---|---|---|---|
| Gouem Hamadou | $336,490 | -- |
Source: Public Records
Mortgage History
| Date | Status | Borrower | Loan Amount |
|---|---|---|---|
| Open | Gouem Hamadou | $291,503 |
Source: Public Records
Tax History Compared to Growth
Tax History
| Year | Tax Paid | Tax Assessment Tax Assessment Total Assessment is a certain percentage of the fair market value that is determined by local assessors to be the total taxable value of land and additions on the property. | Land | Improvement |
|---|---|---|---|---|
| 2025 | -- | $137,920 | $25,560 | $112,360 |
| 2024 | -- | $25,560 | $25,560 | -- |
Source: Public Records
Map
Nearby Homes
- 4812 Station Dr Unit 2
- 4811 Station Dr Unit 35
- 3317 Stonewall Ln Unit 71
- 4837 Station Ln
- 4811 Station Ln
- 4814 Station Ln Unit 3
- 4814 Station Ln
- 3318 Stonewall Ln
- 4813 Station Ln
- 4855 Station Ln
- 4838 Station Lane-Lot 15
- 4818 Sandstone Ln Unit 5
- 4817 Station Ln Unit 32
- Beaufort Plan at Stonewall Station
- Cecil Plan at The Enclave at Stonewall Station
- Nelson Plan at The Enclave at Stonewall Station
- Cooper Plan at Stonewall Station
- Cecil Plan at Stonewall Station
- Nelson Plan at Stonewall Station
- Kayla Plan at Stonewall Station
- 4813 Station Dr Unit 34
- 4856 Station Dr
- 3416 Stonewall Ln
- 3548 Station Dr Unit 30
- 3546 Station Dr Unit 29
- 3415 Stonewall Ct
- 3541 Station Dr
- 3540 Station Dr
- 5395 Valley Lake Rd
- 3537 Station Dr
- 3311 Stonewall Ln
- 3311 Stonewall Ln Unit 68
- 0 Valley Lakes Rd Unit 3201547
- 0 Valley Lakes Rd Unit 7350740
- 0 Valley Lakes Rd Unit 7552519
- 3535 Station Dr
- 3317 Stonewall Ln
- 3533 Station Dr Unit 81
- 3533 Station Dr Unit 81
- 3321 Stonewall Ln Unit 73
