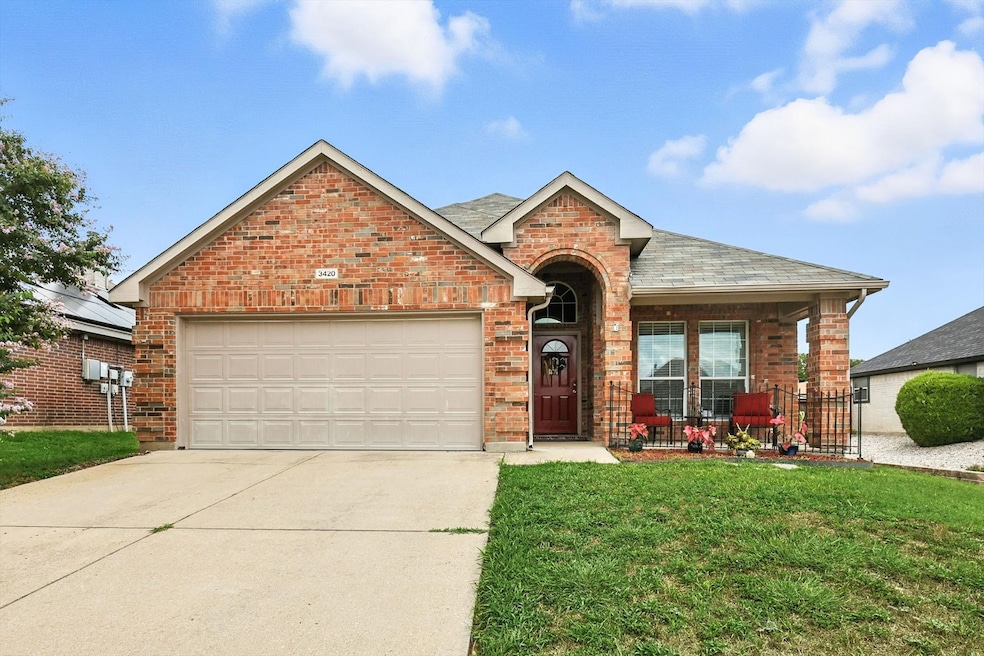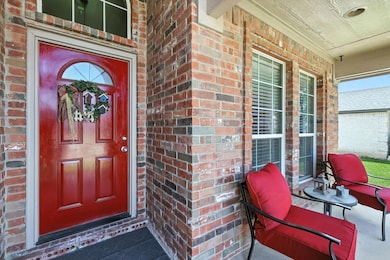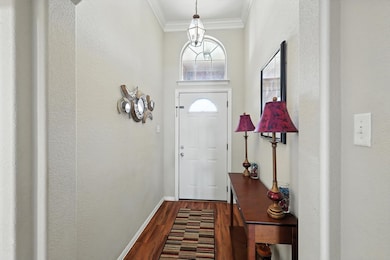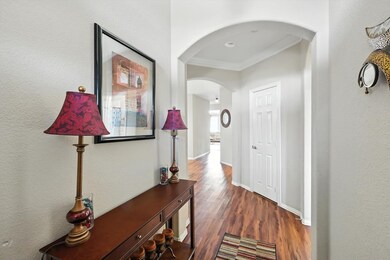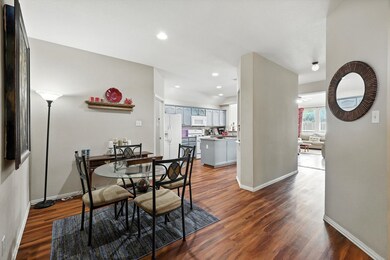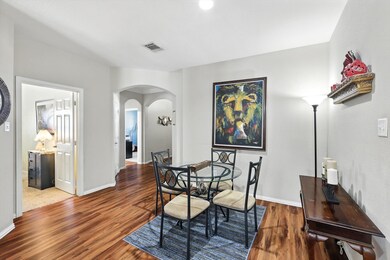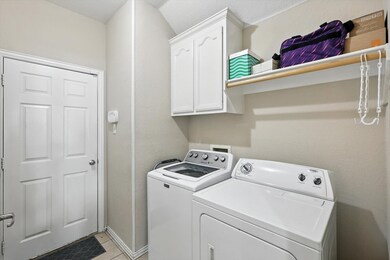
3420 Tommy Watkins Dr Haltom City, TX 76117
Estimated payment $2,143/month
Highlights
- Solar Power System
- Traditional Architecture
- Covered Patio or Porch
- Vaulted Ceiling
- Private Yard
- 2 Car Direct Access Garage
About This Home
SOLAR PANELS WILL BE YOURS FREE AND CLEAR!!! Nestled in the desirable Legend Pointe neighborhood, this charming single-story brick home offers the perfect blend of comfort and convenience. Built in 2003, it features 3 spacious bedrooms, 2 full bathrooms, and 1,788 square feet of thoughtfully designed living space. Open-concept layout with vaulted ceilings and decorative lighting. Cozy living room with a gas fireplace and arched doorways. Central kitchen with a breakfast bar and built-in cabinets. Primary suite with oversized closet, a garden tub and stand-alone shower. Attached 2-car garage with ample storage and an attached workbench. Covered front porch and newly fenced (2024) backyard sized for a minimal outdoor maintenance lifestyle. The solar panels offer great energy savings and will be transferred over free and clear. This home is move-in ready and waiting for its next chapter. Whether you're a first-time buyer or looking to upgrade, 3420 Tommy Watkins Drive is a must-see!
Listing Agent
C21 Fine Homes Judge Fite Brokerage Phone: 817-605-3355 License #0826589 Listed on: 07/18/2025
Home Details
Home Type
- Single Family
Est. Annual Taxes
- $5,099
Year Built
- Built in 2003
Lot Details
- 6,316 Sq Ft Lot
- High Fence
- Wood Fence
- Private Yard
- Back Yard
Parking
- 2 Car Direct Access Garage
- Front Facing Garage
- Multiple Garage Doors
- Garage Door Opener
- Driveway
Home Design
- Traditional Architecture
- Brick Exterior Construction
- Slab Foundation
- Shingle Roof
Interior Spaces
- 1,788 Sq Ft Home
- 1-Story Property
- Vaulted Ceiling
- Decorative Fireplace
- Gas Log Fireplace
- Window Treatments
- Living Room with Fireplace
- Fire and Smoke Detector
Kitchen
- Eat-In Kitchen
- Gas Range
- Microwave
- Dishwasher
- Disposal
Flooring
- Carpet
- Luxury Vinyl Plank Tile
Bedrooms and Bathrooms
- 3 Bedrooms
- Walk-In Closet
- 2 Full Bathrooms
- Soaking Tub
Laundry
- Laundry in Utility Room
- Washer Hookup
Eco-Friendly Details
- Solar Power System
- Heating system powered by active solar
Outdoor Features
- Covered Patio or Porch
Schools
- Francisco Elementary School
- Haltom High School
Utilities
- Central Heating and Cooling System
- Heating System Uses Natural Gas
- Phone Available
Community Details
- Legend Pointe Add Subdivision
Listing and Financial Details
- Legal Lot and Block 5 / 4
- Assessor Parcel Number 06978916
Map
Home Values in the Area
Average Home Value in this Area
Tax History
| Year | Tax Paid | Tax Assessment Tax Assessment Total Assessment is a certain percentage of the fair market value that is determined by local assessors to be the total taxable value of land and additions on the property. | Land | Improvement |
|---|---|---|---|---|
| 2024 | $1,584 | $262,009 | $31,605 | $230,404 |
| 2023 | $4,656 | $351,347 | $31,605 | $319,742 |
| 2022 | $4,596 | $221,000 | $22,124 | $198,876 |
| 2021 | $4,463 | $221,000 | $22,000 | $199,000 |
| 2020 | $4,063 | $154,000 | $22,000 | $132,000 |
| 2019 | $4,160 | $154,000 | $22,000 | $132,000 |
| 2018 | $0 | $164,804 | $22,000 | $142,804 |
| 2017 | $4,346 | $156,287 | $22,000 | $134,287 |
| 2016 | $4,331 | $155,775 | $22,000 | $133,775 |
| 2015 | $3,110 | $112,000 | $15,000 | $97,000 |
| 2014 | $3,110 | $112,000 | $15,000 | $97,000 |
Property History
| Date | Event | Price | Change | Sq Ft Price |
|---|---|---|---|---|
| 09/02/2025 09/02/25 | Price Changed | $317,900 | -1.5% | $178 / Sq Ft |
| 07/18/2025 07/18/25 | For Sale | $322,900 | -- | $181 / Sq Ft |
Purchase History
| Date | Type | Sale Price | Title Company |
|---|---|---|---|
| Warranty Deed | -- | Providence Title Company | |
| Special Warranty Deed | -- | Title & Escrow Of Texas Inc | |
| Special Warranty Deed | -- | None Available | |
| Trustee Deed | $91,202 | None Available | |
| Deed | $1,509 | None Available | |
| Warranty Deed | -- | First American Title | |
| Vendors Lien | -- | First American Title | |
| Warranty Deed | -- | -- | |
| Vendors Lien | -- | -- |
Mortgage History
| Date | Status | Loan Amount | Loan Type |
|---|---|---|---|
| Previous Owner | $100,000 | Purchase Money Mortgage | |
| Previous Owner | $102,000 | Purchase Money Mortgage | |
| Previous Owner | $99,000 | No Value Available |
Similar Homes in Haltom City, TX
Source: North Texas Real Estate Information Systems (NTREIS)
MLS Number: 20999195
APN: 06978916
- 3509 Glenda St
- 4208 Patricia St
- 4305 Mckibben St
- 4308 Patricia St
- 3628 Glenda St
- 3641 Larry St
- 3624 Aurora St
- 4404 Mckibben St
- 4417 Mckibben St
- 3569 Regal Rd
- 3560 Regal Rd
- 3637 Cheryl St
- 3651 Cindy Dr
- 3736 Layton Ave
- 4508 Nadine Dr
- 4521 Gary Dr
- 4700 Nadine Dr
- 4625 Nadine Dr
- 4700 Roxie St
- 4709 Nadine Dr
- 4209 Broadway Ave Unit 4209 Broadway Ave. 404
- 3624 Aurora St
- 4329 Joy Lee St
- 5025 Melissa St
- 5151 Broadway Ave Unit 2
- 4109 Field St
- 4100 Northern Cross Blvd Unit 5211.1403367
- 4100 Northern Cross Blvd Unit 5310.1403368
- 4100 Northern Cross Blvd Unit 4308.1403360
- 4100 Northern Cross Blvd Unit 5311.1403365
- 4100 Northern Cross Blvd Unit 1319.1403362
- 4100 Northern Cross Blvd Unit 1317.1403363
- 4100 Northern Cross Blvd Unit 1322.1403369
- 4100 Northern Cross Blvd Unit 4208.1403364
- 4100 Northern Cross Blvd Unit 3304.1403361
- 4100 Northern Cross Blvd Unit 3309.1407081
- 4100 Northern Cross Blvd Unit 5208.1407080
- 4200 Northern Cross Blvd
- 4100 Northern Cross Blvd
- 5501 Adams Dr
