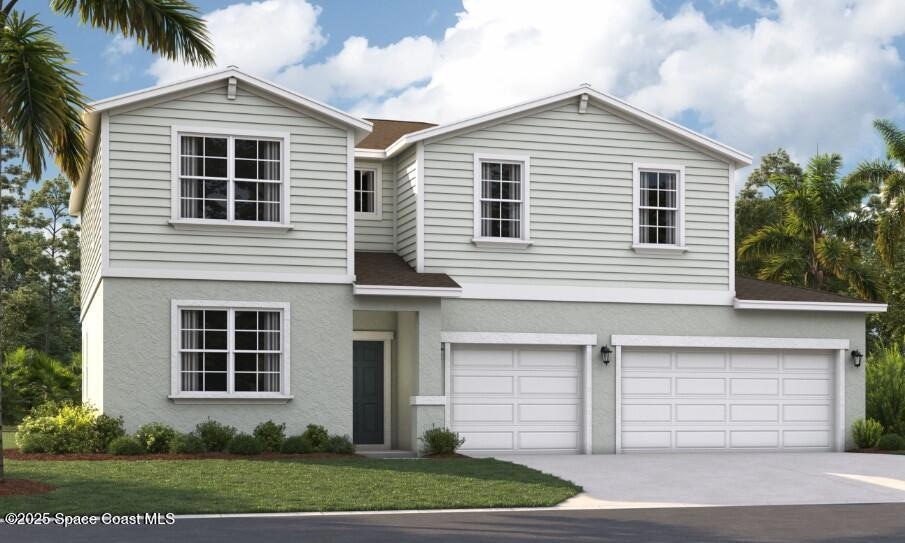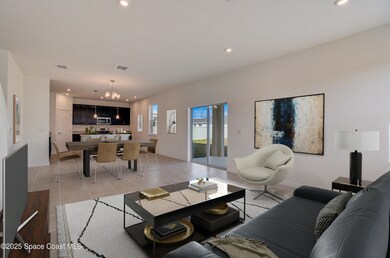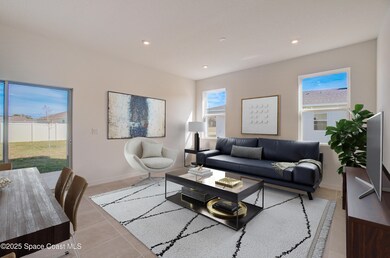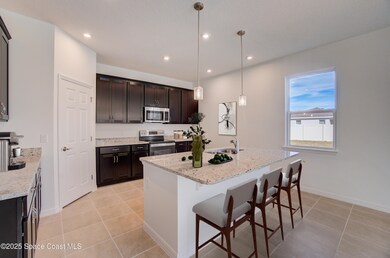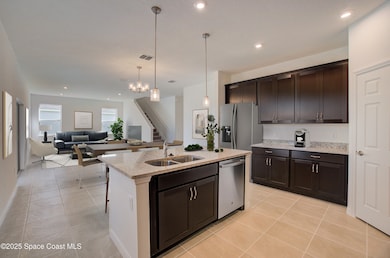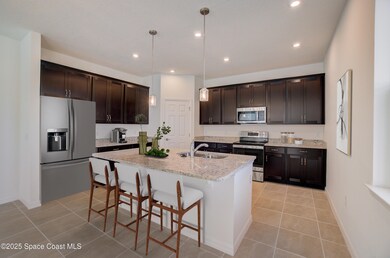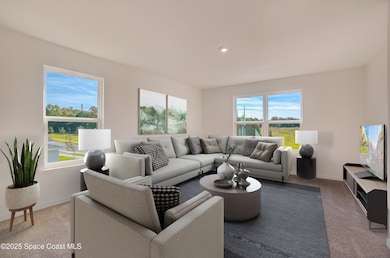3420 Viridian Cir West Melbourne, FL 32904
Estimated payment $2,776/month
Highlights
- Under Construction
- Open Floorplan
- Traditional Architecture
- Melbourne Senior High School Rated A-
- ENERGY STAR Certified Homes
- Main Floor Bedroom
About This Home
The two-story Linden offers the perfect amount of space and smart storage for all buyers. The main living area includes an open-concept kitchen complete with an oversized island and pantry, a spacious family room, dining area, and an additional flex room—an ideal space for working from home. After work, utilize your outdoor space to enjoy the Florida sunset. Upstairs, a roomy loft offers a cozy space with endless possibilities, and just down the hall, you'll find three guest bedrooms, a shared bathroom with a double vanity, and a walk-in laundry room. The large master suite offers plenty of space with a huge walk-in closet and an ensuite bathroom with a stand-up shower and linen closet.
Home Details
Home Type
- Single Family
Est. Annual Taxes
- $6,562
Year Built
- Built in 2025 | Under Construction
Lot Details
- 9,583 Sq Ft Lot
- Lot Dimensions are 75x125
- Property fronts a county road
- Cleared Lot
HOA Fees
- $90 Monthly HOA Fees
Parking
- 3 Car Attached Garage
Home Design
- Home is estimated to be completed on 9/5/25
- Traditional Architecture
- Shingle Roof
- Block Exterior
- Vinyl Siding
- Stucco
Interior Spaces
- 2,434 Sq Ft Home
- 2-Story Property
- Open Floorplan
- Entrance Foyer
- Great Room
- Dining Room
- Loft
- Fire and Smoke Detector
Kitchen
- Eat-In Kitchen
- Electric Range
- Microwave
- Dishwasher
- Kitchen Island
- Disposal
Flooring
- Carpet
- Tile
- Vinyl
Bedrooms and Bathrooms
- 5 Bedrooms
- Main Floor Bedroom
- Walk-In Closet
- 3 Full Bathrooms
- Shower Only
Laundry
- Laundry Room
- Laundry on upper level
- Washer and Electric Dryer Hookup
Schools
- Discovery Elementary School
- Central Middle School
- Heritage High School
Utilities
- Central Heating and Cooling System
- 200+ Amp Service
- Cable TV Available
Additional Features
- ENERGY STAR Certified Homes
- Covered Patio or Porch
Community Details
- Association fees include ground maintenance
- Specialty Management Association, Phone Number (407) 647-2622
- Green Leaf Subdivision
- Maintained Community
Listing and Financial Details
- Assessor Parcel Number 28-36-13-75-00000.0-0004.00
Map
Home Values in the Area
Average Home Value in this Area
Property History
| Date | Event | Price | List to Sale | Price per Sq Ft |
|---|---|---|---|---|
| 11/21/2025 11/21/25 | Off Market | $404,990 | -- | -- |
| 11/21/2025 11/21/25 | For Sale | $404,990 | 0.0% | $166 / Sq Ft |
| 10/31/2025 10/31/25 | Price Changed | $404,990 | -3.6% | $166 / Sq Ft |
| 10/25/2025 10/25/25 | Price Changed | $419,990 | -4.5% | $173 / Sq Ft |
| 10/03/2025 10/03/25 | Price Changed | $439,990 | -2.6% | $181 / Sq Ft |
| 10/02/2025 10/02/25 | Price Changed | $451,640 | +0.3% | $186 / Sq Ft |
| 09/26/2025 09/26/25 | Price Changed | $450,490 | -3.8% | $185 / Sq Ft |
| 09/19/2025 09/19/25 | Price Changed | $468,490 | +2.2% | $192 / Sq Ft |
| 09/12/2025 09/12/25 | Price Changed | $458,490 | -6.1% | $188 / Sq Ft |
| 09/10/2025 09/10/25 | Price Changed | $488,490 | -2.0% | $201 / Sq Ft |
| 09/09/2025 09/09/25 | Price Changed | $498,490 | +5.4% | $205 / Sq Ft |
| 09/06/2025 09/06/25 | Price Changed | $472,990 | -1.3% | $194 / Sq Ft |
| 08/17/2025 08/17/25 | Price Changed | $478,990 | -9.5% | $197 / Sq Ft |
| 07/22/2025 07/22/25 | Price Changed | $528,990 | +0.8% | $217 / Sq Ft |
| 06/25/2025 06/25/25 | For Sale | $524,990 | -- | $216 / Sq Ft |
Source: Space Coast MLS (Space Coast Association of REALTORS®)
MLS Number: 1051158
- 3430 Viridian Cir
- 3440 Viridian Cir
- 3450 Viridian Cir
- 3350 Viridian Cir
- 3160 Viridian Cir
- 3295 Viridian Cir
- 0000 Carriage Gate Dr
- 3330 Viridian Cir
- 3270 Viridian Cir
- 3210 Viridian Cir
- 3260 Viridian Cir
- 3220 Viridian Cir
- 3545 Carriage Gate Dr
- 3639 Meadowlark Way
- 3265 Burdock Ave
- 1207 Eber Blvd
- 3417 Slate St
- 3325 Burdock Ave
