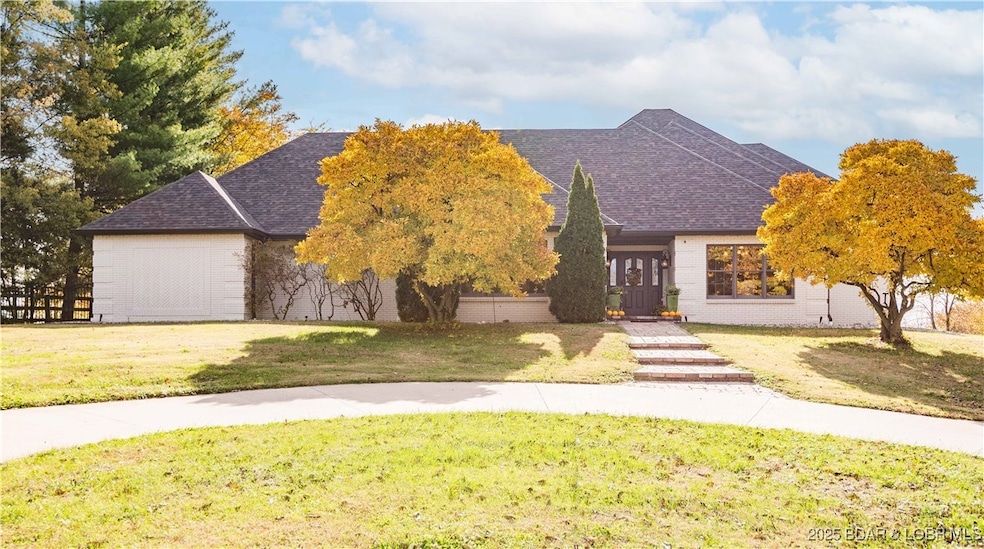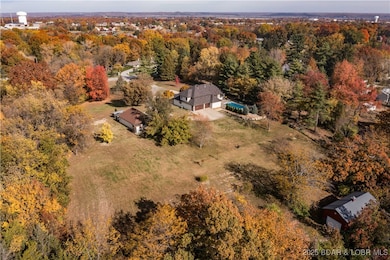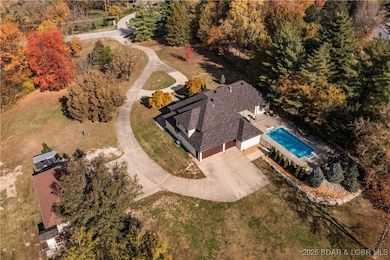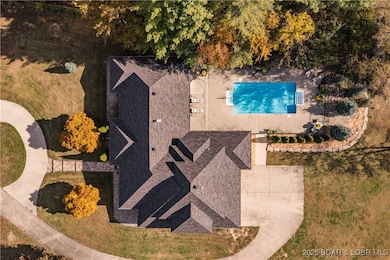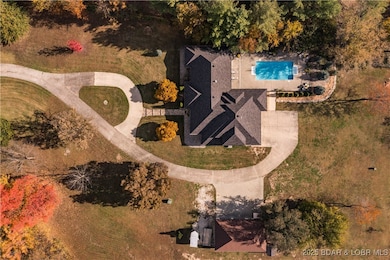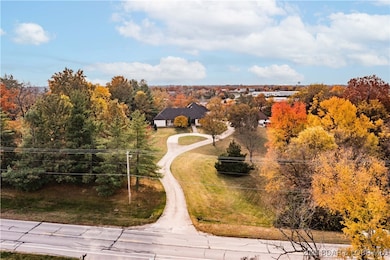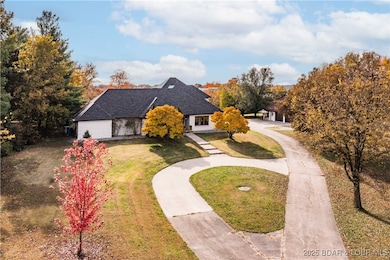
3421 Country Club Dr Jefferson City, MO 65109
Estimated payment $6,116/month
Highlights
- Very Popular Property
- 6 Car Garage
- Central Air
- 1 Fireplace
- Brick or Stone Mason
About This Home
What location could be more desirable than Country Club Drive? The exceptionalestate on over 4 acres inside the city offers rare privacy & resort-style living. A circular dive welcomes you to a beautifully redesigned home w/a 3-car main garage & 2 outbuildings -incl. a detach 2-car garage w/woodworking shop & an 18x40 Morton building w/concrete floors, electric, 7 a garage door. Enjoy the stunning pool area w/patio, firepit, & fencing ideal for entertaining or a volleyball match. Inside, every space has been reimagined w/designer ceilings, custom lighting, a gourmet kitchen, & an exquisite main-level primary suite w/luxury primary bathroom. Geothermal HVAC, newer roof & countless upgrades make this home move-in perfect. The expansive grounds provide open space, fruit trees, & even the possibility for a horse-a remarkable luxury in town.
Listing Agent
RE/MAX Jefferson City Brokerage Phone: (573) 761-3400 License #2005029443 Listed on: 11/11/2025

Home Details
Home Type
- Single Family
Est. Annual Taxes
- $4,640
Year Built
- Built in 1986
Parking
- 6 Car Garage
- Workshop in Garage
- Driveway
Home Design
- Brick or Stone Mason
- Poured Concrete
Interior Spaces
- 3,660 Sq Ft Home
- 1.5-Story Property
- 1 Fireplace
- Unfinished Basement
- Basement Fills Entire Space Under The House
Bedrooms and Bathrooms
- 4 Bedrooms
Additional Features
- Lot Dimensions are 300x595x379x223x70x264
- City Lot
- Central Air
Community Details
- Out Of Area Subdivision
Listing and Financial Details
- Assessor Parcel Number 1002090001002006
Map
Home Values in the Area
Average Home Value in this Area
Tax History
| Year | Tax Paid | Tax Assessment Tax Assessment Total Assessment is a certain percentage of the fair market value that is determined by local assessors to be the total taxable value of land and additions on the property. | Land | Improvement |
|---|---|---|---|---|
| 2025 | $3,962 | $74,200 | $6,840 | $67,360 |
| 2024 | $3,962 | $66,440 | $0 | $66,440 |
| 2023 | $3,963 | $66,440 | $0 | $66,440 |
| 2022 | $3,975 | $66,440 | $0 | $66,440 |
| 2021 | $3,997 | $66,440 | $0 | $66,440 |
| 2020 | $4,046 | $66,443 | $6,840 | $59,603 |
| 2019 | $3,605 | $66,443 | $6,840 | $59,603 |
| 2018 | $3,600 | $60,876 | $6,840 | $54,036 |
| 2017 | $3,357 | $58,140 | $6,840 | $51,300 |
| 2016 | -- | $58,140 | $6,840 | $51,300 |
| 2015 | $2,940 | $0 | $0 | $0 |
| 2014 | $2,940 | $59,584 | $6,840 | $52,744 |
Property History
| Date | Event | Price | List to Sale | Price per Sq Ft | Prior Sale |
|---|---|---|---|---|---|
| 11/11/2025 11/11/25 | For Sale | $1,087,000 | -- | $297 / Sq Ft | |
| 01/17/2014 01/17/14 | Sold | -- | -- | -- | View Prior Sale |
Purchase History
| Date | Type | Sale Price | Title Company |
|---|---|---|---|
| Warranty Deed | -- | -- | |
| Warranty Deed | -- | -- | |
| Warranty Deed | -- | -- | |
| Warranty Deed | -- | -- | |
| Warranty Deed | -- | -- | |
| Warranty Deed | -- | -- | |
| Warranty Deed | -- | -- | |
| Special Warranty Deed | -- | -- |
About the Listing Agent

I specialize in bringing you the best homes for sale and real estate listings in the area. Whether you are buying a home, selling a home or need help securing a Home Mortgage, I've got you covered. I represent buyers & sellers with integrity & expertise in Mid Missouri. I make sure my buyers are well informed, follow the steps needed in the correct order & timing to create a smooth transaction that is an enjoyable experience. When I represent sellers, I make sure their listing is getting as
Stephanie's Other Listings
Source: Bagnell Dam Association of REALTORS®
MLS Number: 3582532
APN: 10-0.2-09-000-100-200-6
- 3238 S Ten Mile Dr
- 245 Virginia Trail
- 657 Hiddenwood Ct
- 0 Wildwood Dr
- 3242 W Truman Blvd
- 687 Hiddenwood Ct
- 732 Hobbs Rd
- 3520 W Truman Blvd
- 3239 Smith Ct
- 401 Windridge Ct
- 706 Sardonyx Dr
- 710 Sardonyx Dr
- 221 Madelines Park Cir
- 3215 Masonic Ct
- 3480 Gettysburg Place
- 101 Ventura Ave
- 3515 Gettysburg Place
- 3816 Candlelight Dr
- 0 Commerce Dr
- 2901 Kenborg Hills
- 810 Wildwood Dr
- 2700 Cherry Creek Ct
- 2111 Dalton Dr
- 4904 Charm Ridge Dr
- 3915 Scarborough Way
- 4907 Scruggs Station Rd
- 839 Southwest Blvd
- 1001 Madison St
- 2309 Southridge Dr
- 309 Hart St Unit B
- 913 W High St Unit B
- 1111 Jefferson St Unit A
- 1006 Oak St Unit B
- 920 Millbrook Dr
- 611 Cherry St
- 611 Cherry St
- 202 Lafayette St Unit 3
- 4627 Shepherd Hills Rd
- 1103 E Mccarty St
- 1103 E Mccarty St
