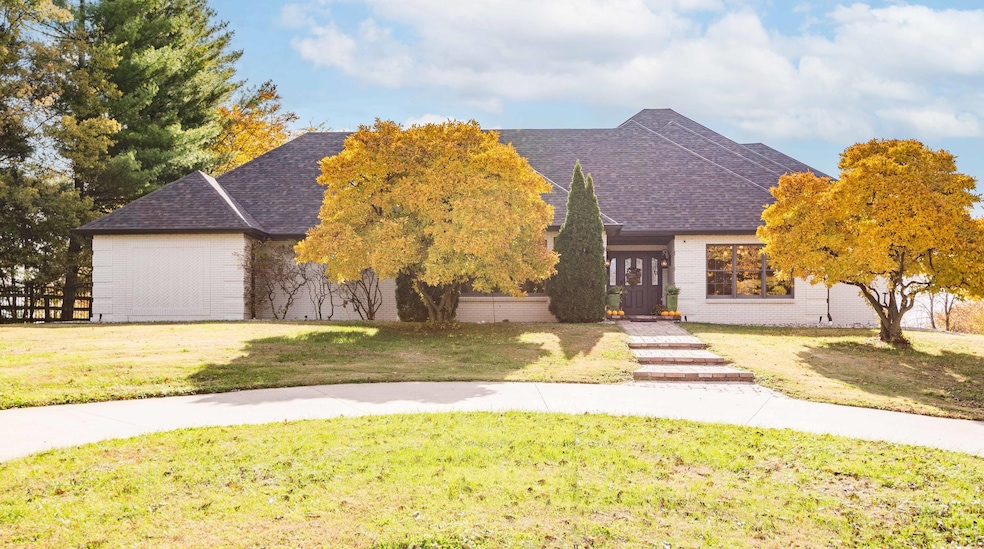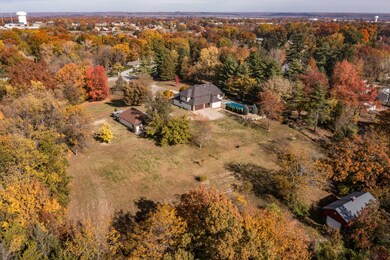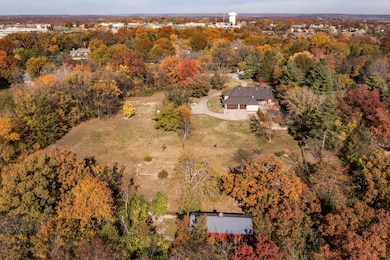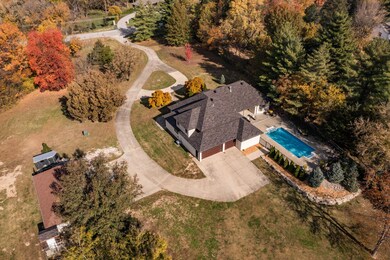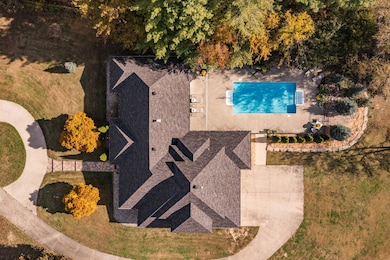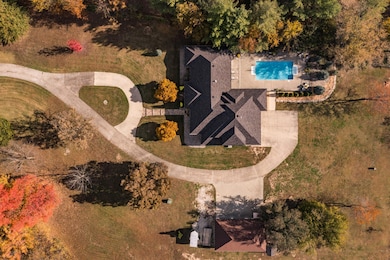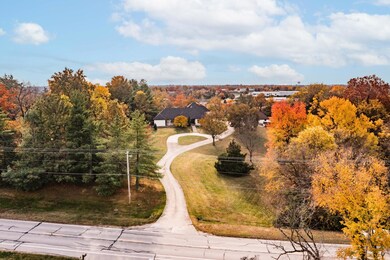
3421 Country Club Dr Jefferson City, MO 65109
Estimated payment $6,070/month
Highlights
- Hot Property
- 4.02 Acre Lot
- Main Floor Primary Bedroom
- In Ground Pool
- Wood Flooring
- Loft
About This Home
What location could be more desirable than Country Club Drive? The exceptionalestate on over 4 acres inside the city offers rare privacy & resort-style living. A circular dive welcomes you to a beautifully redesigned home w/a 3-car main garage & 2 outbuildings -incl. a detach 2-car garage w/woodworking shop & an 18x40 Morton building w/concrete floors, electric, 7 a garage door. Enjoy the stunning pool area w/patio, firepit, & fencing ideal for entertaining or a volleyball match. Inside, every space has been reimagined w/designer ceilings, custom lighting, a gourmet kitchen, & an exquisite main-level primary suite w/luxury primary bathroom. Geothermal HVAC, newer roof & countless upgrades make this home move-in perfect. The grounds provide the possibility for a horse -a luxury in town & plum), & soft natural boundaries of mature trees & fencing. The expanse even allows for a horse-a rare privilege in the heart of town. The outdoor living area is truly a centerpiece. A sparkling 3 1/2 ft deep pool provides endless summer fun, ideal for volleyball & parties. The surrounding patio, fire pit, & wrought-iron fencing w/dual gates create a resort-like setting. Inside, every inch has been thoughtfully renewed. Enter through the grand front foyer, where tall ceilings, tile floors, & custom faux finish set the tone. Archways lead to a living room, dining room, & kitchen, each elevating both form & function. The living room showcases a raised designer ceiling w/exposed beams. Replacing the former brick fireplace is a new vented gas stone fireplace framed by elegant lighted cabinetry & a window now opening to the pool view. The dining room exudes prestige w/crown molding, a faux-finished ceiling, & softly layered lighting that glows against the rich paint tones. The kitchen which expands into a breakfast dining area is a showstopeer-spacious, bright, & highly functional. Creamy cabinetry, a granite island, & stainless appliances (glass-top cooktop, dbl ovens, microwave, dishwasher, & refrigerator) anchor the space. French doors open to the patio blending indoor & outdoor living. A separate pantry/laundry room was added. The powder room is updated w/a sleek modern style. The large main office provides built-ins, crown molding, & a pool view. The primary suite is a spectacular retreat. Generously sized it accommodates a king bed easily, an elegant raised ceiling w'layered crown molding in its sitting room area, bathed in light from a bay window w/a window seat. A leaded-glass door opens directly to the pool patio. The primary bath is stunning w/dual vanities, creamy cabinetry w/tall side units, granite counters, & pewter chandelier. A spacious walk-in tiled shower has charcoal accents & bench seat. A water closet has a pocket door. An adjoining walk-in closet is expansive, carpeted, & smartly organized w/hang space, cubbies, & pullouts. Upstairs, a lofted office area opens to 3 bedrooms. All w/crown molding, chandeliers, & mini walk-ins. Two share a Jack & Jill bath. The 4th bedroom is an ensuite w/its own bath. The upper level has its own dedicated HVAC system & the main level enjoys geothermal heating & cooling. The unfinished basement is enormous, dry & equipped w/dual water heaters, water softener, humidifier, & central vac system , plus a cute half bath w/modern sink. The home's exterior updates incl. the geothermal HVAC, newer roof, new soffit ,fascia, & gutters. The exterior's creamy paint tones, stone accents, & leaded-glass entry echo the polished warmth found inside. The home offers a mix of luxury, privacy, & convenience. Few properties can claim 4 acres of manicured beauty complete w/pool, outbuildings, & fruit trees within Jefferson City. Fewer still combine those qualities w/such impeccable craftsmanship & style. This is a home of comfort, creativity, & quiet grandeur.
Home Details
Home Type
- Single Family
Est. Annual Taxes
- $3,962
Year Built
- Built in 1986 | Remodeled
Lot Details
- 4.02 Acre Lot
- Lot Dimensions are 300x595x379x223x70x264
- Property has an invisible fence for dogs
- Back Yard Fenced
- Aluminum or Metal Fence
- Zoning described as Other / See Remarks
Parking
- 6 Car Garage
- Rear-Facing Garage
- Garage Door Opener
Home Design
- Concrete Foundation
- Poured Concrete
- Architectural Shingle Roof
Interior Spaces
- Crown Molding
- Gas Fireplace
- Entrance Foyer
- Living Room with Fireplace
- Breakfast Room
- Formal Dining Room
- Home Office
- Loft
- Unfinished Basement
- Interior Basement Entry
- Attic Fan
- Fire and Smoke Detector
Kitchen
- Double Oven
- Electric Cooktop
- Microwave
- Dishwasher
- Kitchen Island
- Granite Countertops
- Built-In or Custom Kitchen Cabinets
- Utility Sink
Flooring
- Wood
- Carpet
- Tile
Bedrooms and Bathrooms
- 4 Bedrooms
- Primary Bedroom on Main
- Split Bedroom Floorplan
- Walk-In Closet
- Bathroom on Main Level
- Shower Only
Laundry
- Laundry Room
- Laundry on main level
Outdoor Features
- In Ground Pool
- Covered Patio or Porch
- Shop
Schools
- West - Jc Elementary School
- Thomas Jefferson Middle School
- Capital City High School
Farming
- Equipment Barn
Utilities
- Central Air
- Heat Pump System
- Hot Water Heating System
- Geothermal Heating and Cooling
- Water Softener is Owned
Community Details
- No Home Owners Association
- Jefferson City Subdivision
Listing and Financial Details
- Assessor Parcel Number 1002090001002006
Map
Home Values in the Area
Average Home Value in this Area
Tax History
| Year | Tax Paid | Tax Assessment Tax Assessment Total Assessment is a certain percentage of the fair market value that is determined by local assessors to be the total taxable value of land and additions on the property. | Land | Improvement |
|---|---|---|---|---|
| 2025 | $3,962 | $74,200 | $6,840 | $67,360 |
| 2024 | $3,962 | $66,440 | $0 | $66,440 |
| 2023 | $3,963 | $66,440 | $0 | $66,440 |
| 2022 | $3,975 | $66,440 | $0 | $66,440 |
| 2021 | $3,997 | $66,440 | $0 | $66,440 |
| 2020 | $4,046 | $66,443 | $6,840 | $59,603 |
| 2019 | $3,605 | $66,443 | $6,840 | $59,603 |
| 2018 | $3,600 | $60,876 | $6,840 | $54,036 |
| 2017 | $3,357 | $58,140 | $6,840 | $51,300 |
| 2016 | -- | $58,140 | $6,840 | $51,300 |
| 2015 | $2,940 | $0 | $0 | $0 |
| 2014 | $2,940 | $59,584 | $6,840 | $52,744 |
Property History
| Date | Event | Price | List to Sale | Price per Sq Ft | Prior Sale |
|---|---|---|---|---|---|
| 11/11/2025 11/11/25 | For Sale | $1,087,000 | -- | $297 / Sq Ft | |
| 01/17/2014 01/17/14 | Sold | -- | -- | -- | View Prior Sale |
Purchase History
| Date | Type | Sale Price | Title Company |
|---|---|---|---|
| Warranty Deed | -- | -- | |
| Warranty Deed | -- | -- | |
| Warranty Deed | -- | -- | |
| Warranty Deed | -- | -- | |
| Warranty Deed | -- | -- | |
| Warranty Deed | -- | -- | |
| Warranty Deed | -- | -- | |
| Special Warranty Deed | -- | -- |
About the Listing Agent

I specialize in bringing you the best homes for sale and real estate listings in the area. Whether you are buying a home, selling a home or need help securing a Home Mortgage, I've got you covered. I represent buyers & sellers with integrity & expertise in Mid Missouri. I make sure my buyers are well informed, follow the steps needed in the correct order & timing to create a smooth transaction that is an enjoyable experience. When I represent sellers, I make sure their listing is getting as
Stephanie's Other Listings
Source: Columbia Board of REALTORS®
MLS Number: 430822
APN: 10-0.2-09-000-100-200-6
- 3238 S Ten Mile Dr
- 245 Virginia Trail
- 657 Hiddenwood Ct
- 0 Wildwood Dr
- 3242 W Truman Blvd
- 732 Hobbs Rd
- 3520 W Truman Blvd
- 3239 Smith Ct
- 401 Windridge Ct
- 706 Sardonyx Dr
- 710 Sardonyx Dr
- 221 Madelines Park Cir
- 3215 Masonic Ct
- 3480 Gettysburg Place
- 101 Ventura Ave
- 3816 Candlelight Dr
- 0 Commerce Dr
- 2901 Kenborg Hills
- 2901 Kenborg Rd
- 4202 Meeting St
- 810 Wildwood Dr
- 2700 Cherry Creek Ct
- 2111 Dalton Dr
- 4904 Charm Ridge Dr
- 3915 Scarborough Way
- 4907 Scruggs Station Rd
- 839 Southwest Blvd
- 1001 Madison St
- 2309 Southridge Dr
- 913 W High St Unit B
- 1111 Jefferson St Unit A
- 1006 Oak St Unit B
- 920 Millbrook Dr
- 611 Cherry St
- 611 Cherry St
- 424 Cherry St
- 202 Lafayette St Unit 3
- 4627 Shepherd Hills Rd
- 1103 E Mccarty St
- 1103 E Mccarty St
