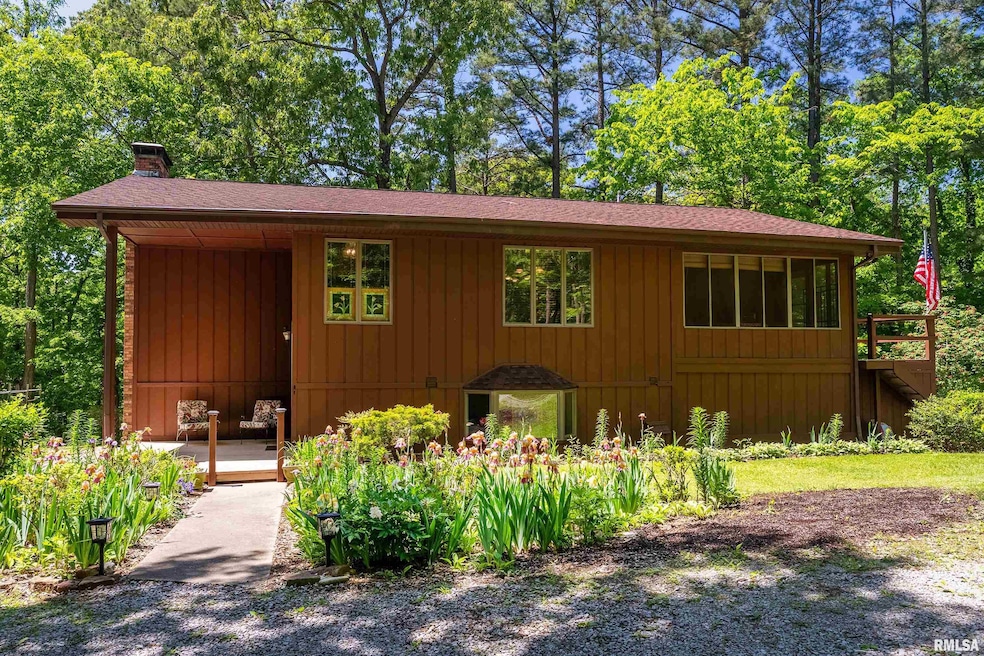Tucked away on over 2 acres of wooded land off Country Club Road, this unique bi-level home offers the best of both worlds: peaceful seclusion and quick access to both Carbondale and Murphysboro. A long private drive leads to this stunning retreat surrounded by mature trees, wildlife, and room to roam. Inside, soaring ceilings grace the great room and kitchen, anchored by a massive fireplace that sets a warm, inviting tone. The main floor features a spacious primary suite with walk-in closet, luxurious onyx-surround shower, and an adjoining room ideal for a private office or nursery. The open-concept kitchen and dining area come fully equipped, while the great room opens onto a full-length deck overlooking the tranquil woods. Downstairs offers three generous bedrooms, two full baths, a large family room with patio access, and a second full kitchen—ideal for guests or extended family. A two-car detached garage includes a finished 1-bedroom apartment with kitchenette and full bath—perfect for guests, hobbies, or extra income. The property also features established vegetable gardens, fruit trees, and room to expand. A separate workshop near the road adds even more functionality. With commercial fiber internet available, this home is ideal for remote work or relaxed modern living. Don’t miss your chance to own this rare gem offering space, privacy, and versatility—just minutes from everything Southern Illinois has to offer







