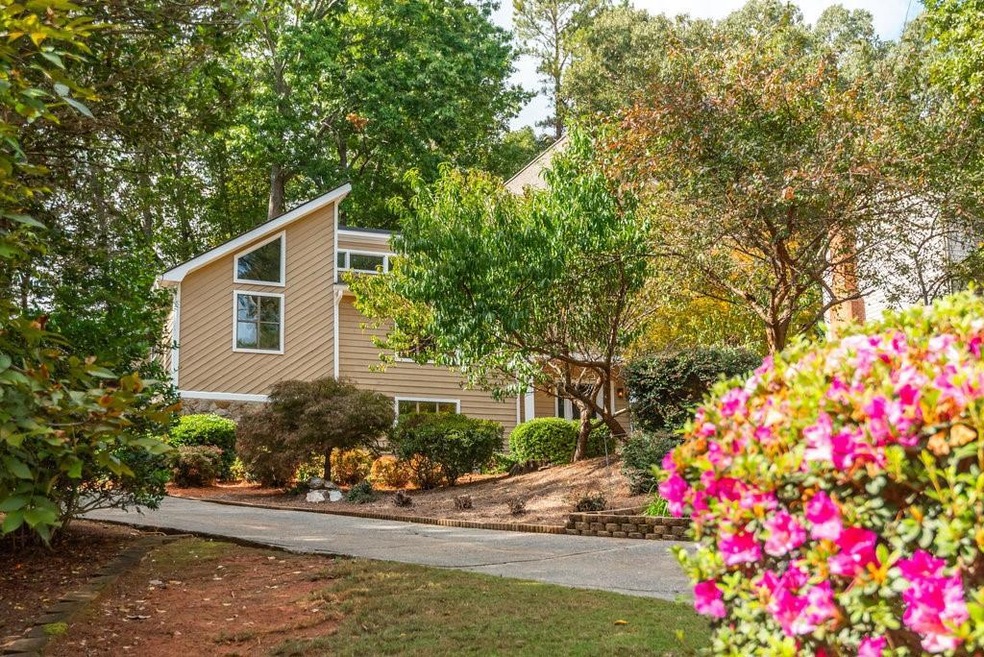With lofted ceilings, treeline views and loads of natural light, this East Cobb contemporary is a winner with newer HVAC, roof & appliances to boot! This home is well-maintained and move-in ready with a list price that still allows plenty of room for the buyer to personalize to take it to the next level and still stay within the comps. The three-level floor plan is well suited to a mid-century/modern finish - the front door is ground level, and the double-sized entry foyer is flanked by a bedroom/office with double frosted glass doors, a spacious extra room (perfect for a guest bed, or media/gaming room-or make it the bedroom), the laundry and a full bath. A couple steps down lead to the spacious garage, and a staircase up opens into the light-filled main living area. The family room is centered on a fieldstone fireplace and features lofted plank ceiling and plenty of space for multiple seating clusters. The cheerful kitchen with white cabinetry and stone counters has lots of cabinet space and a glass surround breakfast nook, perfect for that morning coffee. A short flight upstairs leads to the bedroom wing with its full hall bath and the generous primary suite, with vaulted ceilings, walk-in closet, access to the upper deck and a super cool treehouse/loft with a fireplace and private deck, ideal for a home office or studio! The new primary bathroom is a stunner, with a deep soaking tub, double shower & vanity, built-in medicine cabinet and more. The back yard features double decks, a patio, an outdoor wood-burning stove, and plenty of space to create your own private outdoor retreat or keep the yard low-maintenance as it is. You are steps away from the 1.5-mile private nature trail, the lakeside park, playground, and fishing pavilion within one of the most sought after Roswell/East Cobb subdivisions. The school cluster is top notch, the neighborhood is family & pet friendly and hosts swim team, tennis and lots of other events & activities. Best of both worlds: with the wooded lots and natural contours and lakes, it feels more rural yet shopping for most of your needs is conveniently located just outside the neighborhood!

