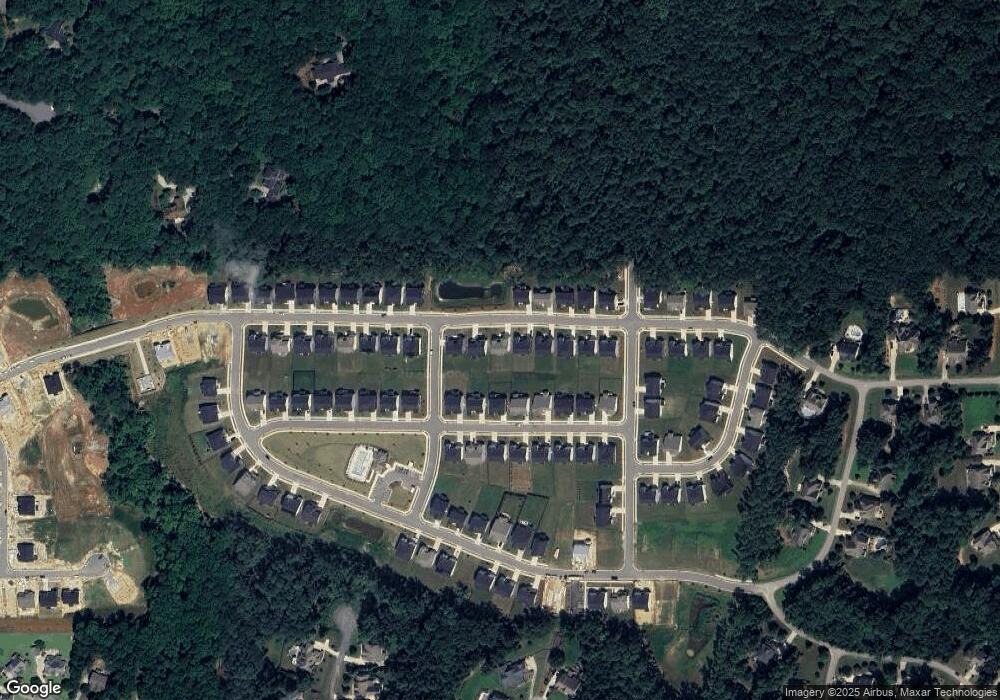3421 Lebrun Path Fuquay-Varina, NC 27526
Estimated Value: $650,000 - $686,284
4
Beds
3
Baths
3,300
Sq Ft
$204/Sq Ft
Est. Value
About This Home
This home is located at 3421 Lebrun Path, Fuquay-Varina, NC 27526 and is currently estimated at $672,761, approximately $203 per square foot. 3421 Lebrun Path is a home located in Wake County with nearby schools including Fuquay-Varina High and New School Montessori Center.
Create a Home Valuation Report for This Property
The Home Valuation Report is an in-depth analysis detailing your home's value as well as a comparison with similar homes in the area
Home Values in the Area
Average Home Value in this Area
Tax History Compared to Growth
Tax History
| Year | Tax Paid | Tax Assessment Tax Assessment Total Assessment is a certain percentage of the fair market value that is determined by local assessors to be the total taxable value of land and additions on the property. | Land | Improvement |
|---|---|---|---|---|
| 2024 | -- | $110,000 | $110,000 | $0 |
Source: Public Records
Map
Nearby Homes
- 1912 Harrell Cove Ct Unit 171 Gunnison Cr
- Olympic Plan at High Grove Oaks
- Lassen Plan at High Grove Oaks
- 1813 Harrell Cove Ct
- 1805 Harrell Cove Ct
- 3725 Lebrun Path
- 1904 Harrell Cove Ct
- 1809 Harrell Cove Ct
- Prescott Plan at High Grove Oaks
- Eldorado Plan at High Grove Oaks
- Yosemite Plan at High Grove Oaks
- Gunnison Plan at High Grove Oaks
- Voyageur Plan at High Grove Oaks
- 5004 Darcy Woods Ln
- 3405 Petticoat Ln
- 1900 Harrell Cove Ct
- 2213 Terri Creek Dr
- 3717 Brackenridge Ln
- 3735 Autumn Creek Dr
- 5009 Beckwyck Dr
- 2228 Hopewell Crest Dr Unit 85 Yosemite Fc
- 3401 Lebrun Path Unit 69 Prescott Fh
- 3516 Lebrun Path Unit 34 Lassen Cl
- 3501 Lebrun Path Unit 49 Yosemite Fc
- 3413 Lebrun Path Unit 72 Lassen Cr
- 3409 Lebrun Path Unit 71 Yosemite Fc
- 3405 Lebrun Path Unit 70 Gunnison Fh
- 3517 Lebrun Path Unit 37 Yosemite Cr
- 3404 Malamar Way Unit 103 Lassen Cr
- 3309 Malamar Way Unit 101 Gunnison Cr
- 5239 Boylston Dr Unit 17 Yosemite Fc
- 5409 Boylston Dr
- 5405 Boylston Dr Unit 24 Yosemite Fh
- 5409 Boylston Dr Unit 25
- 5309 Boylston Dr Unit Prescott Fh 19
- 5305 Boylston Dr
- 5305 Boylston Dr Unit 18
- 3315 Lebrun Path Unit 68 Yosemite Cr
- 3408 Lebrun Path Unit 57 Lassen Fh
- 3505 Lebrun Path Unit 50 Yosemite Cr
