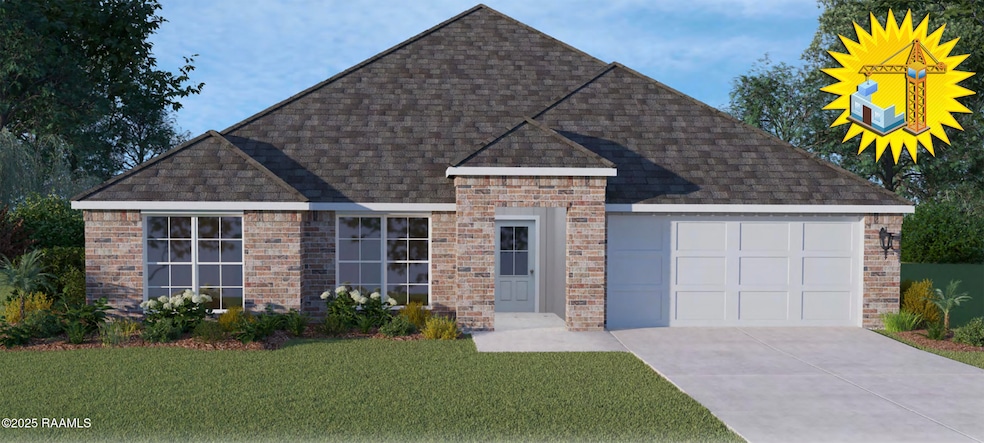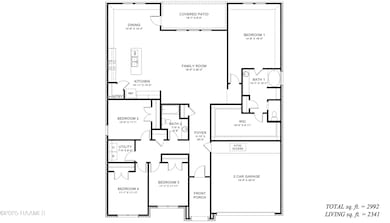3421 Magnolia Cove Ct Maurice, LA 70555
Estimated payment $1,650/month
Highlights
- Home Under Construction
- Traditional Architecture
- Granite Countertops
- Cecil Picard Elementary School at Maurice Rated A-
- High Ceiling
- Covered Patio or Porch
About This Home
New construction homes at this competitive price per square foot are a rare find in Maurice these days! Come to Magnolia Lakes, a peaceful subdivision surrounded by a country landscape, and view this spacious floor plan that is perfect for family living and entertaining. With a re-energized focus on quality, you will love that granite throughout is standard. Our industry-leading energy efficiency features are awesome. We go over and above the standard Louisiana warranty, offering a full 2-10 warranty on the home and up to 10-yr warranty coverage on the Carrier brand AC compressor. Smart Home Technology connected seamlessly via the Alarm.com app included in all homes. (Thermostat, deadbolt, video doorbell, garage Smart Home Technology connected seamlessly via the Alarm.com app included in all homes. (Thermostat, deadbolt, video doorbell, garage door opener, and more.)
Home Details
Home Type
- Single Family
Est. Annual Taxes
- $329
Lot Details
- 0.5 Acre Lot
- Lot Dimensions are 45.00' x 100.12'
- Landscaped
- Level Lot
HOA Fees
- $33 Monthly HOA Fees
Parking
- 2 Car Garage
- Open Parking
Home Design
- Home Under Construction
- Traditional Architecture
- Brick Exterior Construction
- Frame Construction
- Composition Roof
- Vinyl Siding
- Stucco
Interior Spaces
- 2,341 Sq Ft Home
- 1-Story Property
- High Ceiling
- Double Pane Windows
- Washer and Electric Dryer Hookup
Kitchen
- Stove
- Microwave
- Dishwasher
- Kitchen Island
- Granite Countertops
- Disposal
Flooring
- Carpet
- Tile
Bedrooms and Bathrooms
- 4 Bedrooms
- Walk-In Closet
- 2 Full Bathrooms
Outdoor Features
- Covered Patio or Porch
- Exterior Lighting
Schools
- Cecil Picard Elementary School
- North Vermilion Middle School
- North Vermilion High School
Utilities
- Central Heating and Cooling System
Community Details
- Built by DR Horton
- Magnolia Lakes Subdivision, Catahoula Floorplan
Listing and Financial Details
- Home warranty included in the sale of the property
- Tax Lot 1
Map
Home Values in the Area
Average Home Value in this Area
Tax History
| Year | Tax Paid | Tax Assessment Tax Assessment Total Assessment is a certain percentage of the fair market value that is determined by local assessors to be the total taxable value of land and additions on the property. | Land | Improvement |
|---|---|---|---|---|
| 2024 | $329 | $3,890 | $3,890 | $0 |
| 2023 | $325 | $3,700 | $3,700 | $0 |
Property History
| Date | Event | Price | List to Sale | Price per Sq Ft |
|---|---|---|---|---|
| 11/11/2025 11/11/25 | Price Changed | $291,500 | -2.5% | $125 / Sq Ft |
| 11/07/2025 11/07/25 | Price Changed | $299,000 | -0.8% | $128 / Sq Ft |
| 06/24/2025 06/24/25 | For Sale | $301,500 | -- | $129 / Sq Ft |
Source: REALTOR® Association of Acadiana
MLS Number: 2020024309
APN: R4397800BA
- Emerson Plan at Magnolia Lakes
- 3410 Magnolia Lakes Blvd
- Theobold Plan at Magnolia Lakes
- Bienville Plan at Magnolia Lakes
- Hudson Plan at Magnolia Lakes
- Remington Plan at Magnolia Lakes
- Tensas Plan at Magnolia Lakes
- Catahoula Plan at Magnolia Lakes
- Ventress Plan at Magnolia Lakes
- 3417 Magnolia Cove Ct
- Lakeview Plan at Magnolia Lakes
- Weston Plan at Magnolia Lakes
- Palmetto Plan at Magnolia Lakes
- 3411 Magnolia Lakes Blvd
- 3416 Magnolia Lakes Blvd
- 3418 Magnolia Lakes Blvd
- 0 Tbd Hwy 92
- 3504 J O Private Rd
- 237 Weaver Way
- 7382 Longleaf Vista Cir
- 3504 Canebreak Mill Dr
- 706 Picard Rd Unit 15
- 135 Maddox Jude Dr
- 406 Gray Birch Lp
- 515 Gray Birch Loop
- 125 Villa Park Ln
- 107 Sojourner Dr
- 616 E Broussard Rd
- 1300 E Broussard Rd
- 101 Norcross Dr
- 417 E Broussard Rd
- 3606 Kaliste Saloom Rd
- 3601 Kaliste Saloom Rd
- 411 Wiggins Rd
- 102 Glade Blvd
- 300 Brightwood Dr
- 129 E Broussard Rd
- 123 Croft Row
- 411 Dunvegan Ct
- 216 Croft Row


