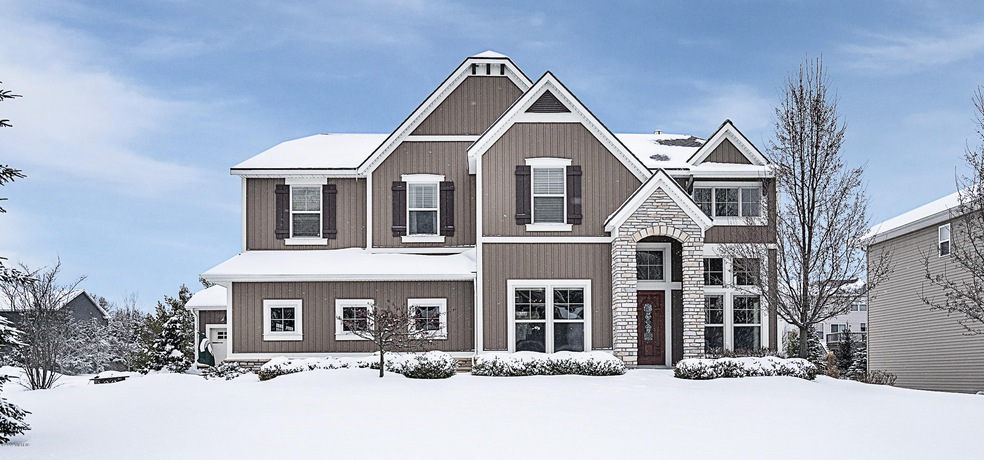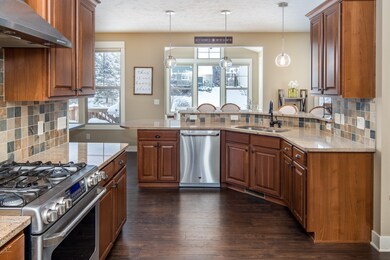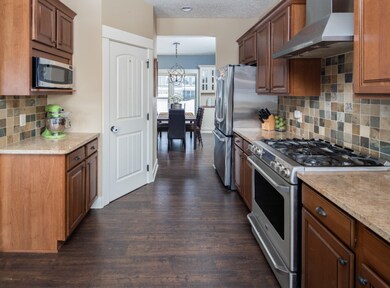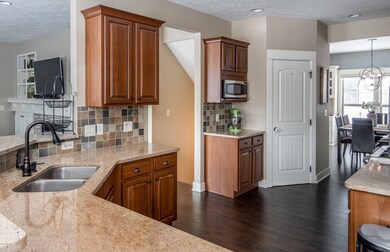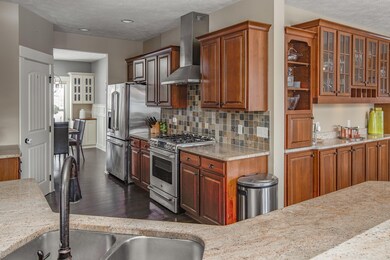
3421 Mason View Dr NE Grand Rapids, MI 49525
Highlights
- Maid or Guest Quarters
- Deck
- Family Room with Fireplace
- Knapp Forest Elementary School Rated A
- Wood Burning Stove
- Recreation Room
About This Home
As of April 2019You can have it all in this former Parade Home, which offers many custom upgrades throughout. 2-story entry foyer, living room with two-sided stone fireplace, formal dining room with wainscoting and built-ins. Large chef inspired kitchen with granite counters and stainless appliances, informal dining room with built-in buffet which is open to the family and all-season room. This home is designed for those who like to entertain. Upper level offers a dramatic owners en-suite plus three additional bedrooms, a second full bath, and loft perfect for an office or study space. The daylight lower level, a spacious family room, a fifth bedroom and fourth full bath. The outside features a deck, patio, professional landscaping, and underground sprinkling. Three stall garage. Check out the 3D Tour! No offers will be reviewed until after the open house 2/23/19.
Last Agent to Sell the Property
Shellie Silva
Redfin Corporation License #6506047078 Listed on: 02/21/2019

Last Buyer's Agent
Elizabeth Brander
Green Square Properties LLC License #6501408968
Home Details
Home Type
- Single Family
Est. Annual Taxes
- $7,000
Year Built
- Built in 2012
Lot Details
- 0.45 Acre Lot
- Lot Dimensions are 107 x 186
- Cul-De-Sac
- Shrub
- Corner Lot: Yes
- Sprinkler System
- Garden
HOA Fees
- $63 Monthly HOA Fees
Parking
- 3 Car Attached Garage
- Garage Door Opener
Home Design
- Traditional Architecture
- Brick or Stone Mason
- Composition Roof
- Vinyl Siding
- Stone
Interior Spaces
- 3,625 Sq Ft Home
- 2-Story Property
- Ceiling Fan
- Skylights
- Wood Burning Stove
- Insulated Windows
- Window Screens
- Family Room with Fireplace
- 2 Fireplaces
- Living Room with Fireplace
- Dining Area
- Recreation Room
- Sun or Florida Room
- Wood Flooring
Kitchen
- Eat-In Kitchen
- Built-In Oven
- Stove
- Cooktop
- Microwave
- Dishwasher
- Snack Bar or Counter
- Disposal
Bedrooms and Bathrooms
- 5 Bedrooms
- Maid or Guest Quarters
Basement
- Basement Fills Entire Space Under The House
- Natural lighting in basement
Accessible Home Design
- Accessible Electrical and Environmental Controls
Outdoor Features
- Deck
- Patio
- Porch
Utilities
- Humidifier
- Forced Air Heating and Cooling System
- Heating System Uses Natural Gas
- Natural Gas Water Heater
- High Speed Internet
- Phone Available
- Cable TV Available
Community Details
- Association fees include snow removal
Ownership History
Purchase Details
Home Financials for this Owner
Home Financials are based on the most recent Mortgage that was taken out on this home.Purchase Details
Home Financials for this Owner
Home Financials are based on the most recent Mortgage that was taken out on this home.Purchase Details
Home Financials for this Owner
Home Financials are based on the most recent Mortgage that was taken out on this home.Purchase Details
Home Financials for this Owner
Home Financials are based on the most recent Mortgage that was taken out on this home.Purchase Details
Purchase Details
Purchase Details
Similar Homes in Grand Rapids, MI
Home Values in the Area
Average Home Value in this Area
Purchase History
| Date | Type | Sale Price | Title Company |
|---|---|---|---|
| Warranty Deed | $615,000 | Chicago Title | |
| Warranty Deed | $500,000 | Nations Title Agency | |
| Warranty Deed | $489,500 | None Available | |
| Warranty Deed | $429,900 | None Available | |
| Interfamily Deed Transfer | -- | None Available | |
| Warranty Deed | $70,680 | None Available | |
| Warranty Deed | -- | None Available |
Mortgage History
| Date | Status | Loan Amount | Loan Type |
|---|---|---|---|
| Open | $55,000 | Credit Line Revolving | |
| Open | $596,550 | New Conventional | |
| Previous Owner | $450,000 | New Conventional | |
| Previous Owner | $391,600 | New Conventional | |
| Previous Owner | $429,900 | Adjustable Rate Mortgage/ARM | |
| Previous Owner | $308,160 | New Conventional |
Property History
| Date | Event | Price | Change | Sq Ft Price |
|---|---|---|---|---|
| 04/01/2019 04/01/19 | Sold | $500,000 | +0.2% | $138 / Sq Ft |
| 02/25/2019 02/25/19 | Pending | -- | -- | -- |
| 02/21/2019 02/21/19 | For Sale | $499,000 | +1.9% | $138 / Sq Ft |
| 04/20/2018 04/20/18 | Sold | $489,500 | -1.9% | $135 / Sq Ft |
| 03/19/2018 03/19/18 | Pending | -- | -- | -- |
| 03/12/2018 03/12/18 | For Sale | $499,000 | +29.6% | $138 / Sq Ft |
| 06/15/2012 06/15/12 | Sold | $385,000 | -1.3% | $94 / Sq Ft |
| 04/04/2012 04/04/12 | Pending | -- | -- | -- |
| 03/16/2012 03/16/12 | For Sale | $389,900 | -- | $96 / Sq Ft |
Tax History Compared to Growth
Tax History
| Year | Tax Paid | Tax Assessment Tax Assessment Total Assessment is a certain percentage of the fair market value that is determined by local assessors to be the total taxable value of land and additions on the property. | Land | Improvement |
|---|---|---|---|---|
| 2025 | $6,626 | $372,300 | $0 | $0 |
| 2024 | $6,626 | $328,300 | $0 | $0 |
| 2023 | $6,336 | $304,600 | $0 | $0 |
| 2022 | $7,943 | $283,500 | $0 | $0 |
| 2021 | $7,747 | $262,800 | $0 | $0 |
| 2020 | $5,586 | $261,500 | $0 | $0 |
| 2019 | $7,479 | $246,300 | $0 | $0 |
| 2018 | $7,033 | $230,900 | $0 | $0 |
| 2017 | $7,000 | $223,200 | $0 | $0 |
| 2016 | $6,746 | $197,900 | $0 | $0 |
| 2015 | -- | $197,900 | $0 | $0 |
| 2013 | -- | $193,800 | $0 | $0 |
Agents Affiliated with this Home
-
S
Seller's Agent in 2019
Shellie Silva
Redfin Corporation
-
E
Buyer's Agent in 2019
Elizabeth Brander
Green Square Properties LLC
-

Buyer Co-Listing Agent in 2019
Scott West
Green Square Properties LLC
(616) 550-4016
6 in this area
267 Total Sales
-
C
Seller's Agent in 2018
Cheryl Grant
Keller Williams GR North
-

Seller's Agent in 2012
Jeff Costello
Eastbrook Realty
(616) 293-9527
1 in this area
99 Total Sales
-
H
Buyer's Agent in 2012
Hope Kolker
Five Star Real Estate (Ada)
(616) 262-7923
9 in this area
83 Total Sales
Map
Source: Southwestern Michigan Association of REALTORS®
MLS Number: 19006087
APN: 41-14-11-199-001
- 2395 Dunnigan Ave NE
- 2698 Dunnigan Ave NE
- 2301 E Beltline Ave NE
- 2415 E Beltline Ave NE
- 3844 Upper Lake Ct NE Unit 56
- 2377 Lake Birch Ct NE
- 3440 Monterey Hills Dr NE Unit 7
- 2137 New Town Dr NE Unit 14
- 2657 Leffingwell Ave NE
- 2005 Celadon Dr NE Unit 12
- 1740 Flowers Mill Ct NE Unit 23
- 4160 Knapp Valley Dr NE
- 2704 Curticewood Dr NE
- 4240 Knapp St NE
- 4075 Yarrow Dr NE
- 3860 Foxglove Ct NE Unit 45
- 2712 Roanoke Dr NE
- 2664 Pinesboro Dr NE
- 3185 Windcrest Dr NE Unit 3
- 3184 Windcrest Dr NE Unit 14
