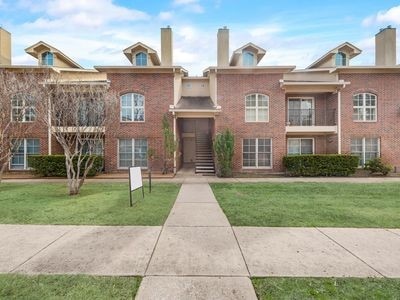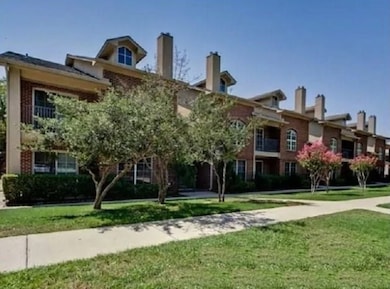3421 Mcfarlin Blvd Unit 12 Dallas, TX 75205
Highlights
- Gated Community
- 0.61 Acre Lot
- Vaulted Ceiling
- Mcculloch Intermediate School Rated A
- Deck
- Traditional Architecture
About This Home
The property is across from the SMU Law Library and consist of 3 BR 2 BA, Vaulted ceiling in living room. Assigned covered parking (1 space) and off-street, gated lot. Washer and Dryer included. Pets allowed: Limit 2 pets per apartment. No aggressive breeds, 50 lbs. full grown. $300 deposit per pet; $200 non-refundable per pet. $15 monthly pet rent per pet.
• 50 YDS to Snider Plaza
• Access Gates
• Perimeter Surveillance Cameras
• Doorside Trash Pick Up
• Permit & Reserved Parking
• Covered Breezeways
Listing Agent
Wells Asset Management Brokerage Phone: 972-458-2588 License #0823411 Listed on: 10/13/2025
Property Details
Home Type
- Apartment
Year Built
- Built in 2001
Lot Details
- 0.61 Acre Lot
- Gated Home
- Wood Fence
- Aluminum or Metal Fence
- Sprinkler System
Home Design
- Traditional Architecture
- Brick Exterior Construction
Interior Spaces
- 1,431 Sq Ft Home
- 1-Story Property
- Vaulted Ceiling
- Ceiling Fan
Kitchen
- Electric Range
- Microwave
- Ice Maker
- Dishwasher
- Disposal
Flooring
- Carpet
- Luxury Vinyl Plank Tile
Bedrooms and Bathrooms
- 3 Bedrooms
- 2 Full Bathrooms
Laundry
- Dryer
- Washer
Home Security
- Home Security System
- Carbon Monoxide Detectors
- Fire and Smoke Detector
- Fire Sprinkler System
Parking
- 1 Carport Space
- Assigned Parking
Outdoor Features
- Balcony
- Deck
- Covered Patio or Porch
- Rain Gutters
Schools
- Armstrong Elementary School
- Highland Park
Utilities
- Central Heating and Cooling System
- Vented Exhaust Fan
- Electric Water Heater
- High Speed Internet
- Cable TV Available
Listing and Financial Details
- Residential Lease
- Property Available on 9/25/24
- Tenant pays for all utilities, insurance, water
- Legal Lot and Block 9R / A
- Assessor Parcel Number 602165000A09R0000
Community Details
Pet Policy
- Pet Deposit $300
- 2 Pets Allowed
- Breed Restrictions
Additional Features
- University Annex 2Nd Inst Rev Subdivision
- Gated Community
Map
Source: North Texas Real Estate Information Systems (NTREIS)
MLS Number: 21085407
- 3435 Asbury St
- 3423 Asbury St
- 3527 Asbury St
- 3548 Mcfarlin Blvd
- 3529 Mcfarlin Blvd
- 3400 Shenandoah St Unit 3400
- 3605 Mcfarlin Blvd
- 3607 Mcfarlin Blvd
- 3631 Binkley Ave
- 3707 Granada Ave
- 3420 Milton Ave Unit A
- 3626 University Blvd
- 3515 Normandy Ave Unit 1
- 3649 Haynie Ave
- 3449 Potomac Ave
- 3241 Rankin St
- 3233 Rankin St
- 5501 Hillcrest Ave
- 6715 Golf Dr
- 6625 Golf Dr
- 3421 Mcfarlin Blvd Unit 11
- 3438 Asbury St
- 3439 Mcfarlin Blvd Unit 6
- 3430 Mcfarlin Blvd Unit 2
- 3441 Granada Ave
- 3413 Granada Ave
- 3409 Haynie Ave
- 6004 Auburndale Ave Unit F
- 6049 Hillcrest Ave Unit A
- 3445 Shenandoah St
- 3329 Rosedale Ave Unit 21
- 3428 Rosedale Ave Unit C
- 3321 Rosedale Ave Unit 4
- 3440 Rosedale Ave Unit 3
- 5907 Hillcrest Ave Unit C2
- 3400 Normandy Ave Unit J
- 3721 Granada Ave
- 3425 Rankin St Unit A
- 3525 Normandy Ave Unit 15
- 5801 Hillcrest Ave Unit 8


