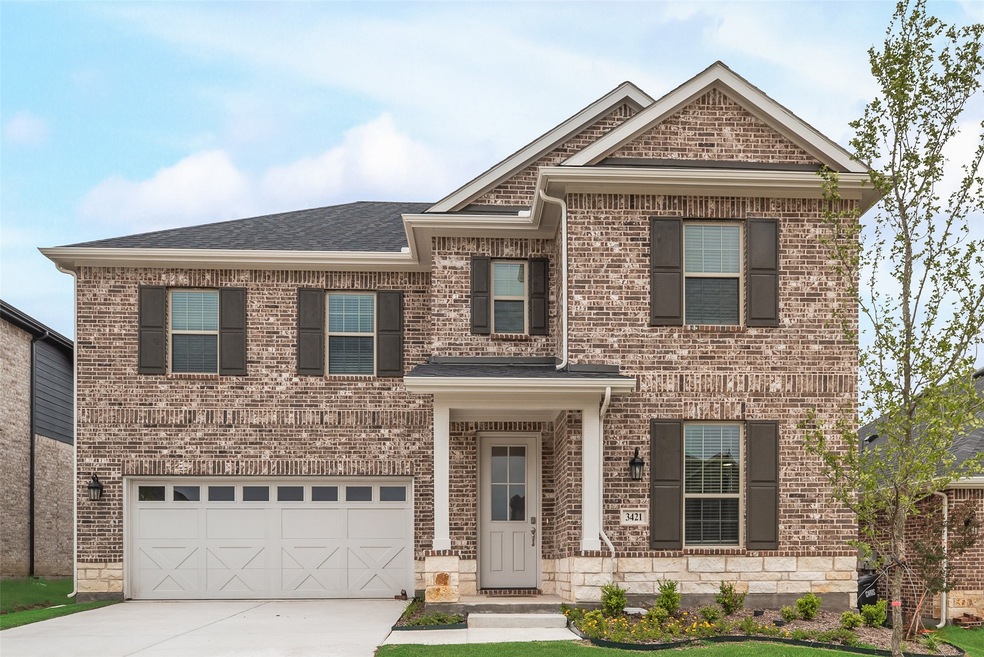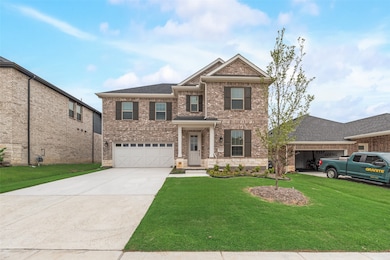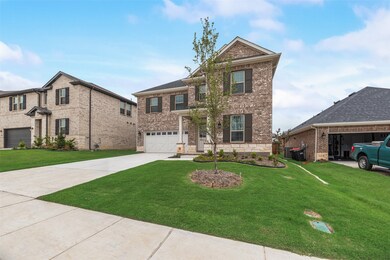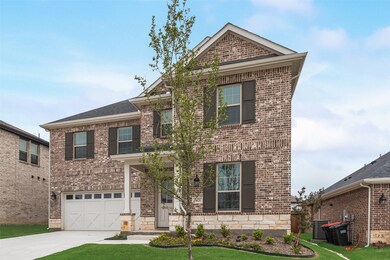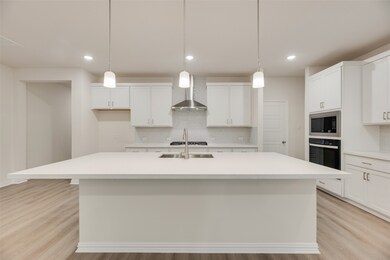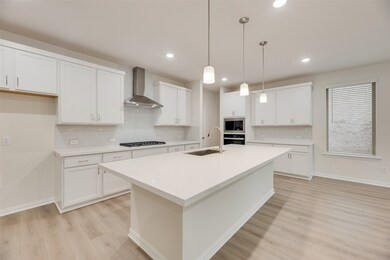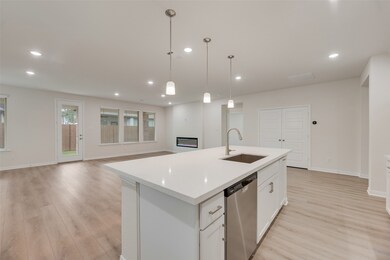Estimated payment $2,558/month
Highlights
- New Construction
- Open Floorplan
- Traditional Architecture
- Fishing
- Clubhouse
- Community Pool
About This Home
Mattamy Homes presents The Isabela Floor Plan. The Isabela offers 4 bedrooms, 2.5 bathrooms, and a layout designed for modern living. From the inviting porch, step into a spacious foyer where a versatile flex room serves as the perfect space for a home office, study, or creative retreat. Nearby, the powder room and laundry add everyday convenience. At the heart of the home, the gourmet kitchen shines with its large island, walk-in pantry, and seamless connection to the dining area and Great Room. The Great Room, with its electric fireplace, provides a cozy space for family gatherings or quiet evenings. The covered patio, accessed from the dining area, extends the living space outdoors for al fresco dining or relaxation. The private owner’s suite on the main floor offers a serene retreat with a spa-inspired bathroom and a spacious walk-in closet. Upstairs, three additional bedrooms with walk-in closets surround a bright, open game room, perfect for family fun or entertaining. The Isabela combines comfort, style, and functionality to fit today’s lifestyles. THIS HOME IS MOVE IN READY!
Listing Agent
Pinnacle Realty Advisors Brokerage Phone: 972-338-5441 License #0473068 Listed on: 08/15/2025

Home Details
Home Type
- Single Family
Est. Annual Taxes
- $2,956
Year Built
- Built in 2025 | New Construction
Lot Details
- 5,663 Sq Ft Lot
- Wood Fence
- Landscaped
- Interior Lot
- Sprinkler System
HOA Fees
- $90 Monthly HOA Fees
Parking
- 2 Car Attached Garage
- Front Facing Garage
- Single Garage Door
- Garage Door Opener
Home Design
- Traditional Architecture
- Brick Exterior Construction
- Slab Foundation
- Composition Roof
Interior Spaces
- 3,038 Sq Ft Home
- 2-Story Property
- Open Floorplan
- Decorative Lighting
- Electric Fireplace
- ENERGY STAR Qualified Windows
- Washer and Electric Dryer Hookup
Kitchen
- Walk-In Pantry
- Gas Range
- Microwave
- Dishwasher
- Kitchen Island
- Disposal
Flooring
- Carpet
- Ceramic Tile
- Luxury Vinyl Plank Tile
Bedrooms and Bathrooms
- 4 Bedrooms
- Walk-In Closet
Home Security
- Smart Home
- Carbon Monoxide Detectors
- Fire and Smoke Detector
Eco-Friendly Details
- Energy-Efficient Appliances
- Energy-Efficient HVAC
- Energy-Efficient Doors
- ENERGY STAR Qualified Equipment for Heating
- Energy-Efficient Thermostat
Outdoor Features
- Covered Patio or Porch
- Rain Gutters
Schools
- Sue Evelyn Rattan Elementary School
- Anna High School
Utilities
- Forced Air Zoned Heating and Cooling System
- Heating System Uses Natural Gas
- Underground Utilities
- Tankless Water Heater
- High Speed Internet
- Cable TV Available
Listing and Financial Details
- Legal Lot and Block 18 / Z
- Assessor Parcel Number R1295400Z01801
Community Details
Overview
- Association fees include all facilities, management
- Essex Association Management Association
- Villages Of Hurricane Creek North Subdivision
Amenities
- Clubhouse
Recreation
- Community Playground
- Community Pool
- Fishing
- Trails
Map
Home Values in the Area
Average Home Value in this Area
Tax History
| Year | Tax Paid | Tax Assessment Tax Assessment Total Assessment is a certain percentage of the fair market value that is determined by local assessors to be the total taxable value of land and additions on the property. | Land | Improvement |
|---|---|---|---|---|
| 2025 | $2,956 | $344,901 | $97,500 | $247,401 |
| 2024 | $2,956 | $78,750 | $55,000 | -- |
| 2023 | $2,863 | $42,000 | $42,000 | -- |
Property History
| Date | Event | Price | List to Sale | Price per Sq Ft |
|---|---|---|---|---|
| 10/30/2025 10/30/25 | Price Changed | $421,490 | -2.0% | $139 / Sq Ft |
| 10/08/2025 10/08/25 | Price Changed | $429,990 | -2.3% | $142 / Sq Ft |
| 09/18/2025 09/18/25 | Price Changed | $439,990 | -2.2% | $145 / Sq Ft |
| 09/04/2025 09/04/25 | Price Changed | $449,990 | -1.1% | $148 / Sq Ft |
| 08/14/2025 08/14/25 | Price Changed | $454,990 | +7.9% | $150 / Sq Ft |
| 04/24/2025 04/24/25 | For Sale | $421,490 | -- | $139 / Sq Ft |
Purchase History
| Date | Type | Sale Price | Title Company |
|---|---|---|---|
| Special Warranty Deed | -- | None Listed On Document |
Source: North Texas Real Estate Information Systems (NTREIS)
MLS Number: 21033759
APN: R-12954-00Z-0180-1
- 3317 Loftwood Ln
- 3229 Loftwood Ln
- 3228 Loftwood Ln
- 3268 Cross Shore Dr
- 3253 Cross Shore Dr
- 3217 Riverlawn Dr
- 3249 Cross Shore Dr
- 3213 Riverlawn Dr
- 1217 Misty Brook Dr
- 3245 Cross Shore Dr
- 3200 Riverlawn Dr
- 1032 Morning Dew Dr
- 1024 Morning Dew Dr
- Cooke F Plan at The Villages of Hurricane Creek
- Franklin F Plan at The Villages of Hurricane Creek
- Ellis F Plan at The Villages of Hurricane Creek
- Hunter F Plan at The Villages of Hurricane Creek
- Denton F Plan at The Villages of Hurricane Creek
- Hood F Plan at The Villages of Hurricane Creek
- 3408 Riverlawn Dr
- 3209 Loftwood Ln
- 3036 Still Creek Ln
- 740 Thorn Creek Dr
- N/A S Cr Rd N
- 204 Hardwood Trail
- 125 S Standridge Blvd Unit 358.1408986
- 125 S Standridge Blvd Unit 312.1410399
- 125 S Standridge Blvd Unit 391.1408989
- 125 S Standridge Blvd Unit 256.1408965
- 125 S Standridge Blvd Unit 226.1408968
- 125 S Standridge Blvd Unit 318.1410400
- 125 S Standridge Blvd Unit 246.1408987
- 125 S Standridge Blvd Unit 375.1408970
- 125 S Standridge Blvd Unit 332.1408969
- 125 S Standridge Blvd Unit 350.1410396
- 125 S Standridge Blvd
- 151 S Buddy Hayes Blvd
- 405 Creekside Dr
- 2200 Buddy Hayes Blvd
