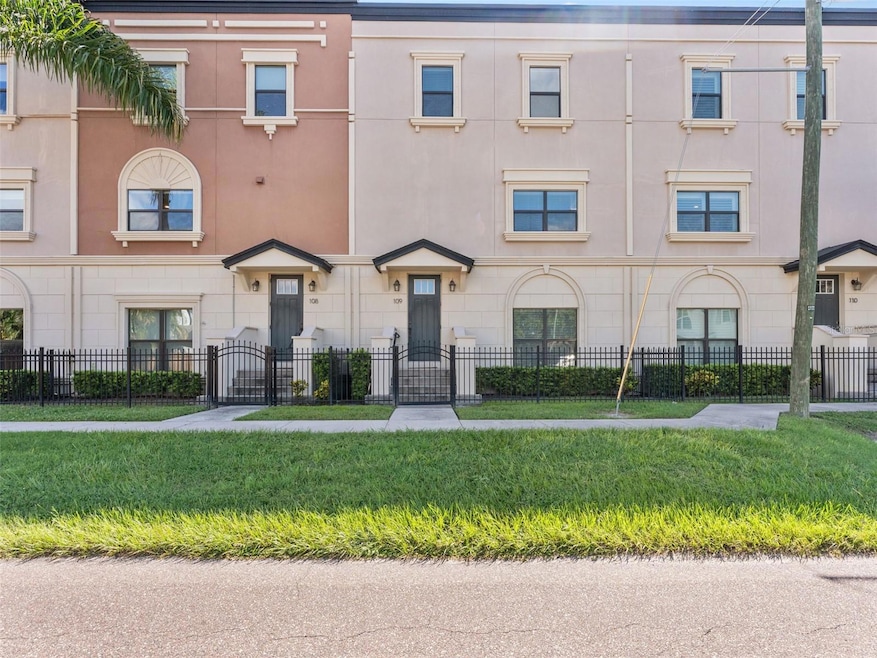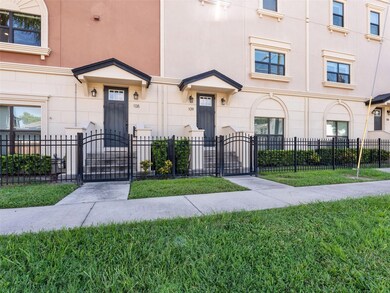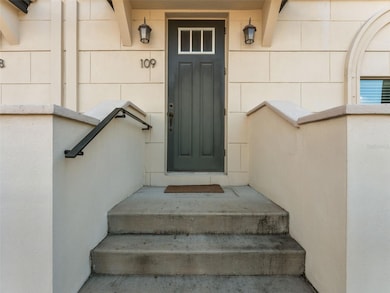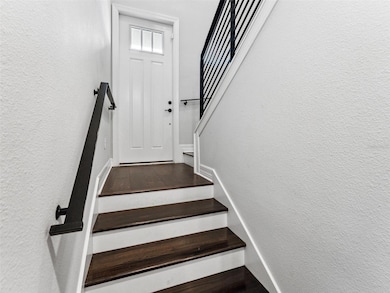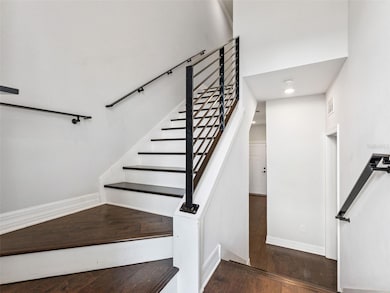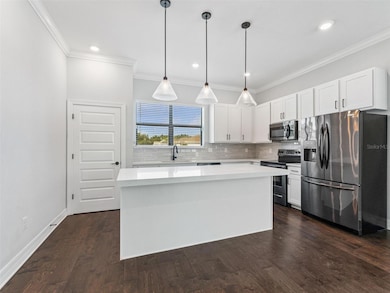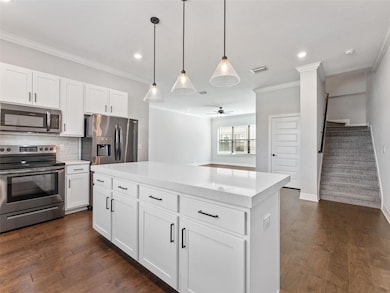3421 W Horatio St Unit 109 Tampa, FL 33609
Palma Ceia Pines NeighborhoodHighlights
- Engineered Wood Flooring
- Solid Surface Countertops
- Family Room Off Kitchen
- Grady Elementary School Rated A
- No HOA
- 2 Car Attached Garage
About This Home
AVAILABLE FOR RENT! Step into refined luxury with this stunning 3-story 2019 townhome that effortlessly combines sophisticated design and spacious living in the vibrant heart of South Tampa. Featuring 4 bedrooms and 4 full bathrooms, this home offers an exceptional blend of style, comfort, and modern amenities tailored for today’s lifestyle. The first floor welcomes you with direct access from the attached two-car garage and includes a private bedroom with an en-suite bath—perfect for guests, family, or a dedicated home office. Upstairs, the expansive great room is flooded with natural light from oversized windows and enhanced by soaring ceilings, creating an inviting atmosphere for both relaxation and entertaining. The adjoining dining area provides ample space for intimate dinners or larger gatherings. At the heart of the home lies the chef’s kitchen, a masterpiece of luxury featuring quartz countertops, a generously sized center island ideal for casual dining and socializing, custom cabinetry, and high-end stainless steel appliances—all accentuated by elegant pendant lighting and a walk-in pantry to keep everything organized. The third floor is your private sanctuary. The primary suite offers abundant space for a king-sized bed, dual closets, and a spa-inspired en-suite bath complete with dual vanities, quartz surfaces, and a walk-in shower adorned with premium fixtures. Three additional bedrooms each feature their own full bathrooms, providing privacy and comfort for family or guests. The conveniently located upstairs laundry room adds to the home’s thoughtful design. This exceptional townhome offers the perfect blend of upscale design, functional living spaces, and a coveted South Tampa location. Discover elevated living- Schedule your private tour today!
Listing Agent
THE SOMERDAY GROUP PL Brokerage Phone: 813-520-9123 License #3390197 Listed on: 11/08/2025
Townhouse Details
Home Type
- Townhome
Est. Annual Taxes
- $8,300
Year Built
- Built in 2019
Lot Details
- 900 Sq Ft Lot
- Landscaped
Parking
- 2 Car Attached Garage
Interior Spaces
- 2,210 Sq Ft Home
- 3-Story Property
- Crown Molding
- Ceiling Fan
- Window Treatments
- Family Room Off Kitchen
- Living Room
- Engineered Wood Flooring
- Walk-Up Access
Kitchen
- Eat-In Kitchen
- Cooktop with Range Hood
- Recirculated Exhaust Fan
- Microwave
- Freezer
- Dishwasher
- Solid Surface Countertops
- Solid Wood Cabinet
- Disposal
Bedrooms and Bathrooms
- 4 Bedrooms
- Walk-In Closet
Laundry
- Laundry closet
- Dryer
- Washer
Utilities
- Central Heating and Cooling System
Listing and Financial Details
- Residential Lease
- Property Available on 11/8/25
- Tenant pays for cleaning fee
- The owner pays for grounds care, laundry, management
- 12-Month Minimum Lease Term
- $150 Application Fee
- Assessor Parcel Number A-22-29-18-B1Z-000000-00009.0
Community Details
Overview
- No Home Owners Association
- Westminster Manor Twnhms Subdivision
Pet Policy
- 1 Pet Allowed
- $550 Pet Fee
- Dogs and Cats Allowed
Map
Source: Stellar MLS
MLS Number: TB8446372
APN: A-22-29-18-B1Z-000000-00009.0
- 3608 W Horatio St
- 3507 W Azeele St
- 3601 W Platt St
- 3616 W Platt St
- 3702 W Horatio St
- 609 S Glen Ave Unit E
- 3614 W De Leon St
- 220 S Glen Ave
- 3405 W Swann Ave Unit 9
- 3315 W De Leon St Unit 7
- 3709 W Horatio St
- 3709 W Dale Ave
- 709 S Himes Ave
- 3310 W Swann Ave
- 3702 W Roland St Unit 2
- 210 S Lincoln Ave
- 715 S Himes Ave
- 3205 W De Leon St Unit F
- 3210 W Horatio St Unit 9
- 3211 W Swann Ave Unit 806
- 500 S Himes Ave
- 3315 W Horatio St
- 525 S Lincoln Ave Unit 108
- 527 S Lincoln Ave Unit 208
- 527 S Lincoln Ave Unit 527 S.Lincoln Ave
- 3702 W Roland St Unit 13
- 3213 Marcellus Cir
- 3206 W Azeele St Unit 219
- 3206 W Azeele St Unit 225
- 3205 W De Leon St Unit I
- 3210 W Horatio St Unit 10
- 3211 W Swann Ave Unit 907
- 3211 W Swann Ave Unit 903
- 3215 W Swann Ave
- 3718 W Mckay Ave Unit 206
- 3814 W De Leon St Unit 2
- 201 N Himes Ave
- 608 S Matanzas Ave Unit 2
- 608 S Matanzas Ave Unit 6
- 207 N Himes Ave Unit ID1313891P
