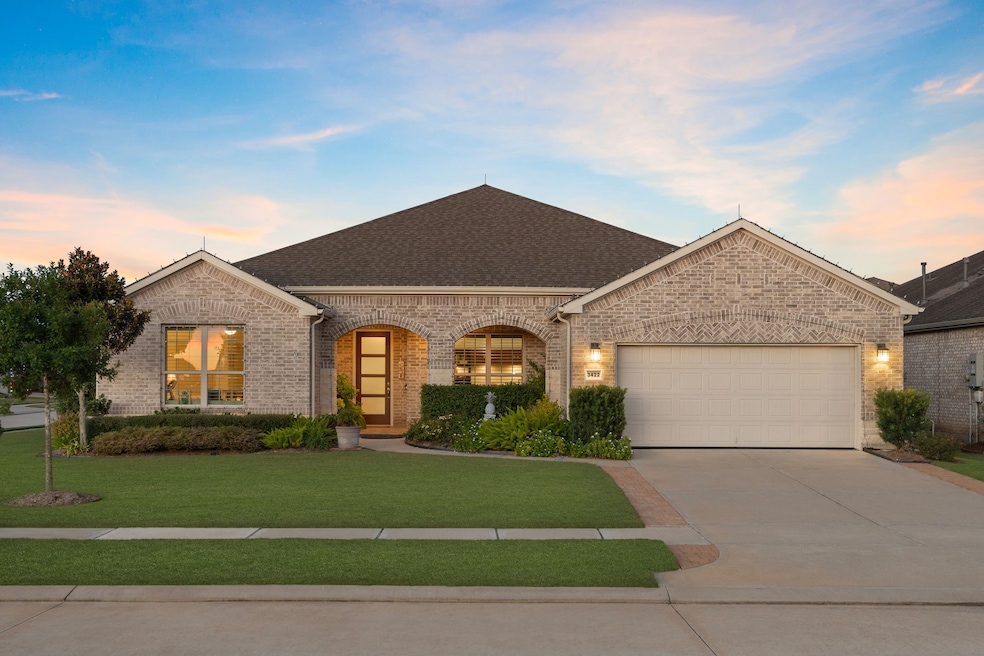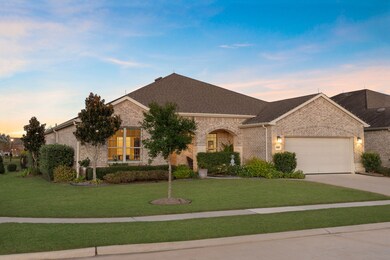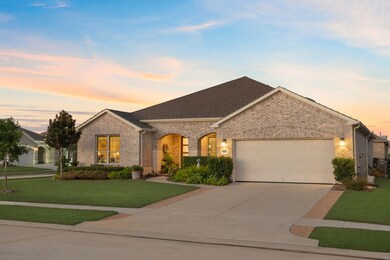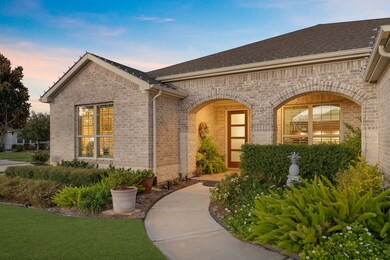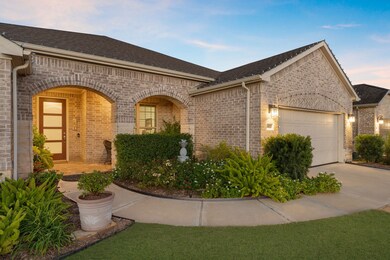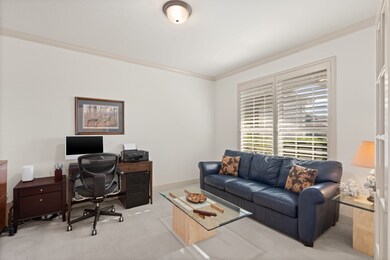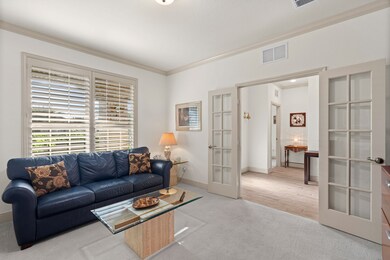3422 King Eider Ct Richmond, TX 77469
Estimated payment $3,905/month
Highlights
- Fitness Center
- Active Adult
- Green Roof
- Tennis Courts
- ENERGY STAR Certified Homes
- Home Energy Rating Service (HERS) Rated Property
About This Home
Magnolia w/Sunroom, situated on desirable N/S corner lot in 55+ Del Webb. Light-brick hm w/upgraded mortar surrounded by lush landscaping creates private oasis. Inside, porcelain wood-look tile flows through main living areas, complemented by stone gas fireplace, wood mantel, plantation shutters, glass jewel-cut dining light, pineapple pendants over island, custom framed BR mirrors, tasteful half-bath wallpaper. Kitchen shines w/white cabinetry, highest-level granite, crushed-granite sink, over/under-cabinet lighting—& all appliances convey. Enjoy airy sunroom & gathering rm’s tray ceiling, mirrored in owner’s suite showcasing spa-inspired shower w/flush entry. Additional highlights: tandem garage, lightning rods, water softener, whole-house surge protector, sprinkler system, instant hot-water heater, vessel-bowl half-bath sink, built-in mud bench in laundry rm. Backyard features irrigation system nourishing Japanese blueberry, olive trees, custom professional landscaping, storm door.
Home Details
Home Type
- Single Family
Est. Annual Taxes
- $12,715
Year Built
- Built in 2020
Lot Details
- 9,190 Sq Ft Lot
- South Facing Home
- Corner Lot
- Sprinkler System
- Back Yard Fenced and Side Yard
HOA Fees
- $183 Monthly HOA Fees
Parking
- 3 Car Attached Garage
- Tandem Garage
Home Design
- Traditional Architecture
- Brick Exterior Construction
- Slab Foundation
- Composition Roof
- Cement Siding
- Stone Siding
- Radiant Barrier
Interior Spaces
- 2,801 Sq Ft Home
- 1-Story Property
- Crown Molding
- High Ceiling
- Ceiling Fan
- Gas Log Fireplace
- Plantation Shutters
- Entrance Foyer
- Family Room Off Kitchen
- Combination Kitchen and Dining Room
- Home Office
- Sun or Florida Room
- Utility Room
- Fire and Smoke Detector
Kitchen
- Walk-In Pantry
- Electric Oven
- Microwave
- Dishwasher
- Kitchen Island
- Self-Closing Drawers
- Disposal
Flooring
- Carpet
- Tile
Bedrooms and Bathrooms
- 2 Bedrooms
- Maid or Guest Quarters
- Double Vanity
Laundry
- Dryer
- Washer
Accessible Home Design
- Wheelchair Access
- Handicap Accessible
Eco-Friendly Details
- Home Energy Rating Service (HERS) Rated Property
- Green Roof
- ENERGY STAR Qualified Appliances
- Energy-Efficient Windows with Low Emissivity
- Energy-Efficient Exposure or Shade
- Energy-Efficient HVAC
- Energy-Efficient Lighting
- Energy-Efficient Insulation
- ENERGY STAR Certified Homes
- Energy-Efficient Thermostat
- Ventilation
Outdoor Features
- Pond
- Tennis Courts
- Rear Porch
Schools
- Phelan Elementary School
- Lamar Junior High School
- Lamar Consolidated High School
Utilities
- Central Heating and Cooling System
- Heating System Uses Gas
- Programmable Thermostat
Community Details
Overview
- Active Adult
- Association fees include clubhouse, recreation facilities
- Ccmc Association, Phone Number (281) 239-4455
- Del Webb Sweetgrass Subdivision
Amenities
- Picnic Area
- Clubhouse
- Meeting Room
- Party Room
Recreation
- Tennis Courts
- Pickleball Courts
- Fitness Center
- Community Pool
- Park
- Dog Park
- Trails
Security
- Controlled Access
Map
Home Values in the Area
Average Home Value in this Area
Tax History
| Year | Tax Paid | Tax Assessment Tax Assessment Total Assessment is a certain percentage of the fair market value that is determined by local assessors to be the total taxable value of land and additions on the property. | Land | Improvement |
|---|---|---|---|---|
| 2025 | $6,610 | $512,911 | $75,790 | $437,121 |
| 2024 | $6,610 | $497,661 | $23,439 | $474,222 |
| 2023 | $6,739 | $452,419 | $22,515 | $429,904 |
| 2022 | $8,411 | $411,290 | $37,900 | $373,390 |
| 2021 | $11,048 | $373,900 | $58,300 | $315,600 |
| 2020 | $1,063 | $35,000 | $35,000 | $0 |
| 2019 | $1,132 | $35,000 | $35,000 | $0 |
| 2018 | $1,144 | $35,000 | $35,000 | $0 |
| 2017 | $1,153 | $35,000 | $35,000 | $0 |
| 2016 | $1,153 | $35,000 | $35,000 | $0 |
Property History
| Date | Event | Price | List to Sale | Price per Sq Ft |
|---|---|---|---|---|
| 11/18/2025 11/18/25 | For Sale | $505,000 | -- | $180 / Sq Ft |
Purchase History
| Date | Type | Sale Price | Title Company |
|---|---|---|---|
| Vendors Lien | -- | Pgp | |
| Deed | -- | -- | |
| Deed | -- | -- |
Mortgage History
| Date | Status | Loan Amount | Loan Type |
|---|---|---|---|
| Open | $313,176 | New Conventional |
Source: Houston Association of REALTORS®
MLS Number: 23625153
APN: 2739-16-002-0010-901
- 3414 King Eider Ct
- 3423 Sandhill Crane Way
- 3210 Cocoplum Way
- 511 Grand Fir Ln
- 442 Spindrift Cir
- 3915 Red Alder Way
- 502 Sapelo Ct
- 3407 Sapelo Way
- 3251 Chimney Swift Ln
- 3002 Rock Rose Ln
- 343 Crested Eagle Dr
- 3218 Chimney Swift Ln
- 3727 Paper Birch Dr
- 4010 Swallow Tail Way
- 3403 Satin Leaf Ln
- 3723 Paper Birch Dr
- 3134 Chimney Swift Ln
- 3203 Chimney Swift Ln
- 3814 County Seat Ln
- 3810 County Seat Ln
- 1646 Ryon Falls Dr
- 1635 Ryon Falls Dr
- 1715 Ryon Falls Dr
- 22518 Williams Oak Ln
- 1619 Stuart Creek Dr
- 23726 Pullin Market Dr
- 23754 Pullin Market Dr
- 23814 Pullin Market Dr
- 2206 Hays Ranch Dr
- 23834 Pullin Market Dr
- 2221 Richmond Pkwy
- 22155 Wildwood Park Rd
- 3710 Ransom Rd
- 2310 Bailey Flds Ln
- 22155 Wildwood Park Rd Unit 814.1404685
- 22155 Wildwood Park Rd Unit 632.1404688
- 22155 Wildwood Park Rd Unit 223.1404681
- 22155 Wildwood Park Rd Unit 415.1404682
- 22155 Wildwood Park Rd Unit 1237.1404690
- 22155 Wildwood Park Rd Unit 625.1404687
