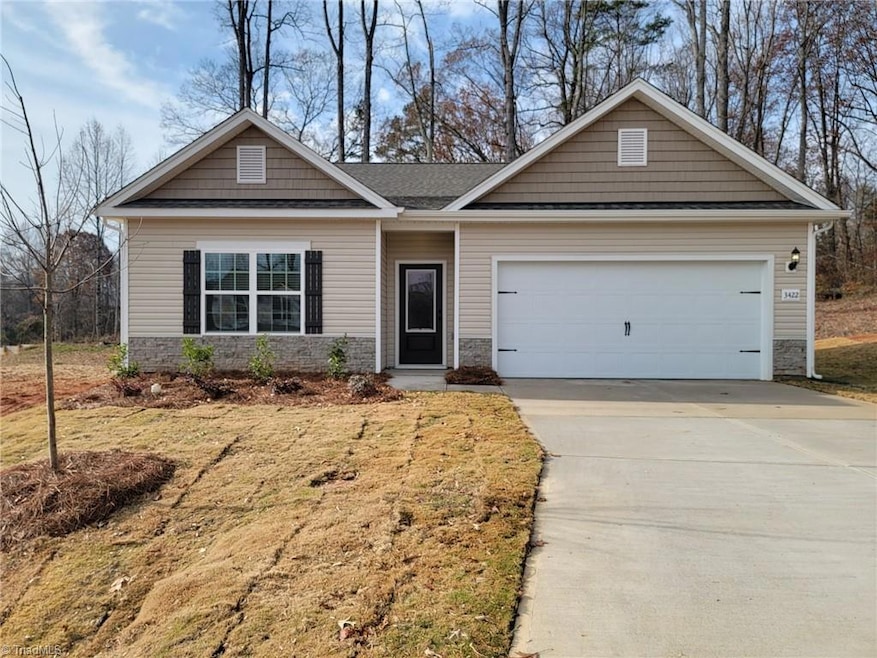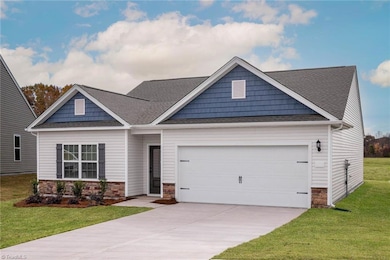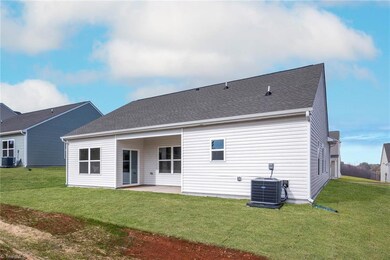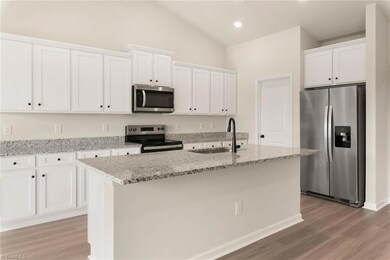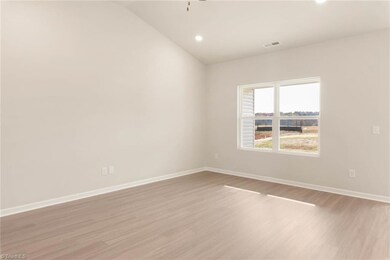3422 Robindale Dr Winston-Salem, NC 27107
Estimated payment $2,074/month
Highlights
- New Construction
- Traditional Architecture
- 2 Car Attached Garage
- Mountain View
- Cul-De-Sac
- Kitchen Island
About This Home
Spacious! Stylish! Well-Designed!
The Cary by LGI Homes in the Robindale community delivers the perfect balance of style, functionality, and comfort. This beautiful one-story home features three generously sized bedrooms, two full bathrooms, and a spacious two-car garage. The open-concept layout seamlessly connects the kitchen, dining area, and living room—ideal for entertaining or everyday living. Each bedroom includes a walk-in closet for added convenience, while high-quality finishes throughout enhance the home’s modern feel. Thoughtfully designed with today’s families in mind, the Cary offers exceptional value in a smart and stylish layout.
Home Details
Home Type
- Single Family
Est. Annual Taxes
- $940
Year Built
- Built in 2025 | New Construction
Lot Details
- 9,148 Sq Ft Lot
- Cul-De-Sac
- Property is zoned RS 9
HOA Fees
- $119 Monthly HOA Fees
Parking
- 2 Car Attached Garage
- Driveway
Home Design
- Home is estimated to be completed on 10/22/25
- Traditional Architecture
- Slab Foundation
- Vinyl Siding
Interior Spaces
- 1,552 Sq Ft Home
- Property has 1 Level
- Ceiling Fan
- Insulated Windows
- Mountain Views
- Pull Down Stairs to Attic
- Dryer Hookup
Kitchen
- Ice Maker
- Dishwasher
- Kitchen Island
- Disposal
Flooring
- Carpet
- Vinyl
Bedrooms and Bathrooms
- 3 Bedrooms
- 2 Full Bathrooms
Schools
- Southeast Middle School
- Glenn High School
Utilities
- Heat Pump System
- Electric Water Heater
Community Details
- Robindale Subdivision
Listing and Financial Details
- Assessor Parcel Number 6854770501
- 1% Total Tax Rate
Map
Home Values in the Area
Average Home Value in this Area
Property History
| Date | Event | Price | List to Sale | Price per Sq Ft |
|---|---|---|---|---|
| 10/03/2025 10/03/25 | Price Changed | $356,900 | +1.1% | $230 / Sq Ft |
| 08/25/2025 08/25/25 | For Sale | $352,900 | 0.0% | $227 / Sq Ft |
| 08/10/2025 08/10/25 | Pending | -- | -- | -- |
| 08/01/2025 08/01/25 | For Sale | $352,900 | -- | $227 / Sq Ft |
Source: Triad MLS
MLS Number: 1189774
- 3428 Robindale Dr
- 3435 Robindale Dr
- 421 Robindale Ct
- 3441 Robindale Dr
- 3447 Robindale Dr
- 3458 Robindale Dr
- 3453 Robindale Dr
- 3471 Robindale Dr
- 3544 Landis St SE
- 3538 Landis St SE
- 3532 Landis St SE
- 3520 Landis St SE
- 3514 Landis St SE
- Ashe Plan at Robindale
- Erie Plan at Robindale
- Camden Plan at Robindale
- Durham Plan at Robindale
- Avery Plan at Robindale
- Cary Plan at Robindale
- Carolina Plan at Robindale
- 301 Bedford Park Dr
- 3501 Plaza Ridge Cir
- 3174 Misty Ridge Dr
- 3780 Field Sedge Dr
- 129 Hartley St
- 3879 Williamston Park Ct
- 299 Dr
- 4315 Bastille Dr
- 4182 Shadetree Dr
- 2090 Cole Rd
- 6039 Willomere Cir
- 4490 Westhill Place
- 4477 Westhill Place
- 6161 Glen Way Dr
- 424 Meredith Way
- 5121 Benjamin Ct
- 2604 Dallas Dr
- 310 Sedge Garden Rd
- 2900 Dallas Ct
- 1520 Eagle Watch Ln
