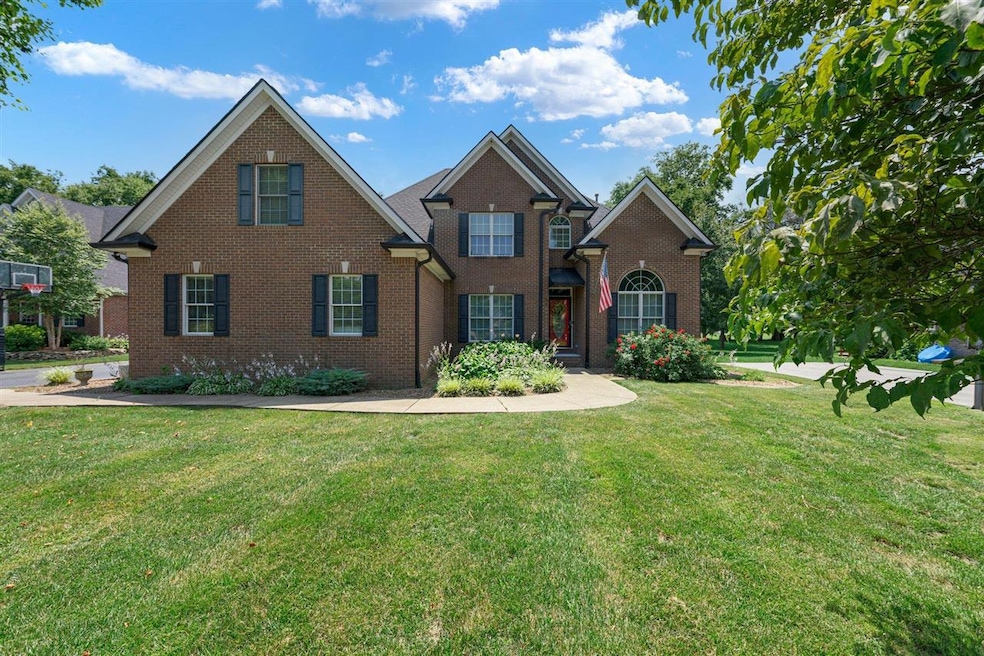3422 Silver Sun Ct Bowling Green, KY 42104
McCoy Place NeighborhoodEstimated payment $3,561/month
Highlights
- Heated In Ground Pool
- Home Performance with ENERGY STAR
- Vaulted Ceiling
- Plano Elementary School Rated A-
- Mature Trees
- Wood Flooring
About This Home
Welcome to 3422 Silver Sun Ct, where luxury, privacy, and comfort come together beautifully. Nestled on a quiet private street lined with mature trees, this all-brick two-story home offers timeless appeal and an incredible backyard retreat. Inside, you’ll find gorgeous Brazilian Cherry hardwood floors throughout the main level, a beautiful wooden staircase, and a cozy fireplace in the family room that makes this home feel warm and inviting. The spacious primary suite is conveniently located downstairs, featuring a soaker tub, separate shower, and a huge walk-in closet — the perfect place to relax at the end of the day. Step into the sunroom, which opens directly to your private paradise — an inground, heated saltwater pool with a slide, overlooking peaceful cropland and wooded scenery. Enjoy evenings around the fire pit, surrounded by nature and tranquility. With its elegant finishes, functional layout, and resort-style outdoor living, 3422 Silver Sun Ct is a true standout — offering both comfort and sophistication in a private, serene setting.
Home Details
Home Type
- Single Family
Year Built
- Built in 2003
Lot Details
- 0.36 Acre Lot
- Private Streets
- Vinyl Fence
- Mature Trees
Parking
- 2 Car Attached Garage
- Side Facing Garage
- Automatic Garage Door Opener
- Driveway
Home Design
- Brick Exterior Construction
- Block Foundation
- Foam Insulation
- Dimensional Roof
- Shingle Roof
Interior Spaces
- 3,087 Sq Ft Home
- 2-Story Property
- Bar
- Vaulted Ceiling
- Ceiling Fan
- Self Contained Fireplace Unit Or Insert
- Gas Fireplace
- Thermal Windows
- Replacement Windows
- Drapes & Rods
- Blinds
- Window Screens
- Insulated Doors
- Family Room
- Formal Dining Room
- Home Office
- Bonus Room
- Sun or Florida Room
- Laundry Room
Kitchen
- Breakfast Area or Nook
- Eat-In Kitchen
- Self-Cleaning Oven
- Microwave
- Dishwasher
- Granite Countertops
- Disposal
Flooring
- Wood
- Tile
Bedrooms and Bathrooms
- 3 Bedrooms
- Primary Bedroom on Main
- Walk-In Closet
- Granite Bathroom Countertops
- Double Vanity
- Secondary bathroom tub or shower combo
- Bathtub
- Separate Shower
Attic
- Attic Fan
- Storage In Attic
Home Security
- Storm Doors
- Fire and Smoke Detector
Eco-Friendly Details
- Home Performance with ENERGY STAR
Outdoor Features
- Heated In Ground Pool
- Covered Patio or Porch
- Exterior Lighting
Schools
- Plano Elementary School
- South Warren Middle School
- South Warren High School
Utilities
- Forced Air Heating and Cooling System
- Heating System Uses Gas
- Heating System Uses Natural Gas
- Electric Water Heater
- Septic System
- Cable TV Available
Community Details
- Association Recreation Fee YN
- Association fees include maintenance fee
- Sutherland Farm Subdivision
Listing and Financial Details
- Assessor Parcel Number 042A-68-064
Map
Home Values in the Area
Average Home Value in this Area
Tax History
| Year | Tax Paid | Tax Assessment Tax Assessment Total Assessment is a certain percentage of the fair market value that is determined by local assessors to be the total taxable value of land and additions on the property. | Land | Improvement |
|---|---|---|---|---|
| 2025 | $4,959 | $565,000 | $0 | $0 |
| 2024 | $2,442 | $310,000 | $0 | $0 |
| 2023 | $2,458 | $310,000 | $0 | $0 |
| 2022 | $2,678 | $310,000 | $0 | $0 |
| 2021 | $2,668 | $310,000 | $0 | $0 |
| 2020 | $2,678 | $310,000 | $0 | $0 |
| 2019 | $2,673 | $310,000 | $0 | $0 |
| 2018 | $2,660 | $310,000 | $0 | $0 |
| 2017 | $2,405 | $280,000 | $0 | $0 |
| 2015 | $2,362 | $280,000 | $0 | $0 |
| 2014 | $2,328 | $280,000 | $0 | $0 |
Property History
| Date | Event | Price | List to Sale | Price per Sq Ft | Prior Sale |
|---|---|---|---|---|---|
| 11/19/2025 11/19/25 | Pending | -- | -- | -- | |
| 11/01/2025 11/01/25 | For Sale | $599,000 | +6.0% | $194 / Sq Ft | |
| 10/29/2024 10/29/24 | Sold | $565,000 | -5.8% | $183 / Sq Ft | View Prior Sale |
| 10/02/2024 10/02/24 | Pending | -- | -- | -- | |
| 08/14/2024 08/14/24 | For Sale | $599,900 | -- | $194 / Sq Ft |
Purchase History
| Date | Type | Sale Price | Title Company |
|---|---|---|---|
| Deed | $565,000 | None Listed On Document |
Mortgage History
| Date | Status | Loan Amount | Loan Type |
|---|---|---|---|
| Open | $404,695 | New Conventional |
Source: Real Estate Information Services (REALTOR® Association of Southern Kentucky)
MLS Number: RA20256399
APN: 042A-68-064
- 3622 Silver Sun Dr
- 128 Prospect Ln
- 3628 Summer Breeze Ct
- 122 Cross Hall Loop
- 103 Red Cedar Way
- 632 Matlock Rd
- 265 Champions Blvd
- 1222 Warrior Ln
- 1255 Saddlebred Ln
- 1266 Saddlebred Ln
- 1272 Saddlebred Ln
- 686 Muirfield Cir
- 1303 Warrior Ln
- 1309 Warrior Ln
- 637 Loftwood Dr
- 138 Kempton Ct
- 681 Masters Way
- 313 Monarchos Ln
- 513 Montrose Dr
- 445 Azra Ct







