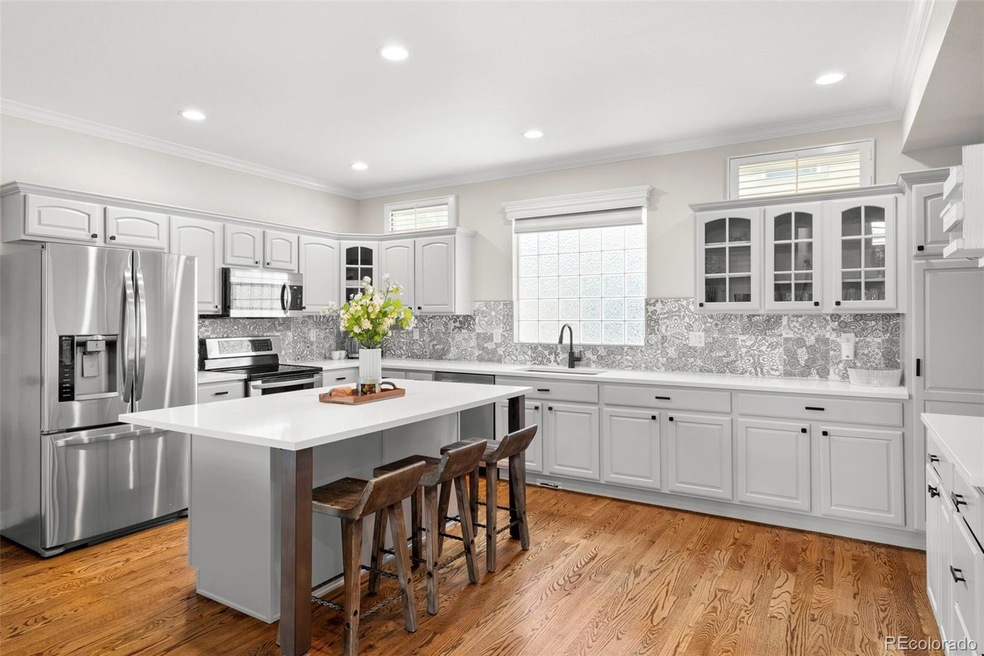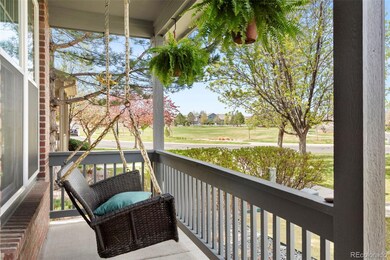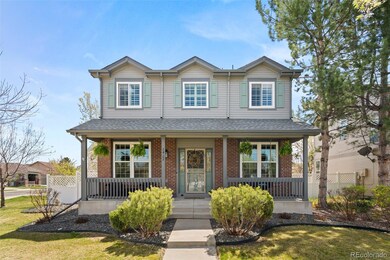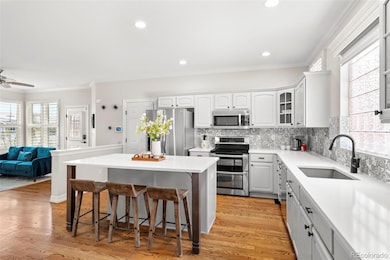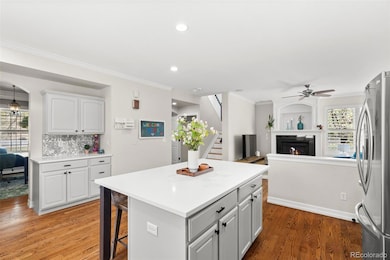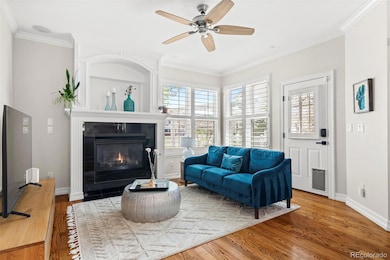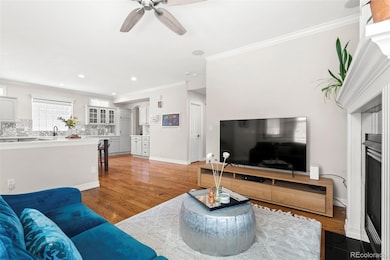3422 W 125th Dr Broomfield, CO 80020
Crofton Park NeighborhoodEstimated payment $4,420/month
Highlights
- Primary Bedroom Suite
- View of Meadow
- Wood Flooring
- Legacy High School Rated A-
- Freestanding Bathtub
- 4-minute walk to Crofton Park
About This Home
New, New, New! This wonderful Crofton Park home was one of the original model homes and it shows—from the upgrades to the unbeatable location right across from the spacious neighborhood park. Sitting on a premium lot, this home is move-in ready with nearly everything updated or remodeled. The kitchen and bathrooms have been beautifully redone, there’s new flooring upstairs, and you'll love the hardwood floors throughout the main floor. Major updates include a new A/C, furnace, and roof in 2022, new exterior paint in 2021, along with new windows and water heater in 2021—so you’re set for years to come. Inside, the home has a warm, relaxing vibe that feels like a luxury getaway. The kitchen opens up to a cozy family room with a fireplace and leads out to a peaceful, low-maintenance back patio surrounded by flowering trees and shrubs—perfect for morning coffee or evening wine. Upstairs, there’s a bright and open loft with built-in bookshelves and desk, a spacious primary suite with a spa-like bathroom (hello, walk-in shower, towel warmer, and freestanding tub!), and two more bedrooms that share a full bath with double sinks. Laundry is conveniently located upstairs too.
Downstairs is all about fun—the fully finished basement has a large wet bar with seating, space for game nights or movie marathons, and a bonus room that could be a guest room or office with its own 3/4 bath. To top it off, Crofton Park offers low-maintenance living with snow removal and lawn care included in the HOA. All of this just steps from Metzger Farm Open Space and its miles of trails, pond, and neighborhood park. This home truly checks every box—come see it before it’s gone!
Listing Agent
Keller Williams Preferred Realty Brokerage Email: Jill@JbFormanHomes.com,720-234-5750 License #100070885 Listed on: 04/24/2025

Co-Listing Agent
Keller Williams Preferred Realty Brokerage Email: Jill@JbFormanHomes.com,720-234-5750 License #100083911
Home Details
Home Type
- Single Family
Est. Annual Taxes
- $4,777
Year Built
- Built in 2002
Lot Details
- 4,025 Sq Ft Lot
- Open Space
- Property is Fully Fenced
- Landscaped
- Corner Lot
- Level Lot
- Front Yard Sprinklers
- Private Yard
- Property is zoned PUD
HOA Fees
Parking
- 2 Car Attached Garage
Home Design
- Brick Exterior Construction
- Frame Construction
- Composition Roof
- Wood Siding
Interior Spaces
- 2-Story Property
- Wet Bar
- Ceiling Fan
- Smart Doorbell
- Family Room with Fireplace
- Great Room
- Dining Room
- Home Office
- Loft
- Bonus Room
- Views of Meadow
Kitchen
- Eat-In Kitchen
- Range
- Microwave
- Dishwasher
- Kitchen Island
- Quartz Countertops
Flooring
- Wood
- Carpet
- Tile
- Vinyl
Bedrooms and Bathrooms
- 3 Bedrooms
- Primary Bedroom Suite
- Walk-In Closet
- Primary Bathroom is a Full Bathroom
- Freestanding Bathtub
Laundry
- Dryer
- Washer
Finished Basement
- Basement Fills Entire Space Under The House
- Sump Pump
- Natural lighting in basement
Home Security
- Carbon Monoxide Detectors
- Fire and Smoke Detector
Outdoor Features
- Covered Patio or Porch
- Exterior Lighting
Schools
- Mountain View Elementary School
- Westlake Middle School
- Legacy High School
Additional Features
- Smoke Free Home
- Forced Air Heating and Cooling System
Community Details
- Association fees include reserves, ground maintenance, recycling, snow removal, trash
- Keystone Association, Phone Number (303) 429-2611
- Crofton Park Subdivision
Listing and Financial Details
- Exclusions: Metal trellises, blue planters, garden art and fountains in back. Seller's Personal Property and Staging Items.
- Assessor Parcel Number R0130877
Map
Home Values in the Area
Average Home Value in this Area
Tax History
| Year | Tax Paid | Tax Assessment Tax Assessment Total Assessment is a certain percentage of the fair market value that is determined by local assessors to be the total taxable value of land and additions on the property. | Land | Improvement |
|---|---|---|---|---|
| 2025 | $4,777 | $45,270 | $8,710 | $36,560 |
| 2024 | $4,777 | $44,550 | $8,040 | $36,510 |
| 2023 | $4,734 | $50,040 | $9,040 | $41,000 |
| 2022 | $4,008 | $35,480 | $6,950 | $28,530 |
| 2021 | $4,134 | $36,510 | $7,150 | $29,360 |
| 2020 | $3,936 | $34,390 | $6,790 | $27,600 |
| 2019 | $3,939 | $34,630 | $6,840 | $27,790 |
| 2018 | $3,709 | $31,450 | $5,620 | $25,830 |
| 2017 | $3,379 | $34,770 | $6,210 | $28,560 |
| 2016 | $3,186 | $28,900 | $5,450 | $23,450 |
| 2015 | $3,186 | $26,270 | $5,450 | $20,820 |
| 2014 | $2,976 | $26,270 | $5,450 | $20,820 |
Property History
| Date | Event | Price | List to Sale | Price per Sq Ft |
|---|---|---|---|---|
| 04/24/2025 04/24/25 | For Sale | $725,000 | -- | $246 / Sq Ft |
Purchase History
| Date | Type | Sale Price | Title Company |
|---|---|---|---|
| Special Warranty Deed | $732,000 | Land Title | |
| Special Warranty Deed | -- | Chicago Title Co | |
| Interfamily Deed Transfer | -- | None Available | |
| Warranty Deed | $504,000 | Fidelity National Title | |
| Warranty Deed | $426,500 | Heritage Title | |
| Warranty Deed | $333,000 | Fidelity National Title Insu | |
| Special Warranty Deed | $380,000 | Land Title Guarantee Company |
Mortgage History
| Date | Status | Loan Amount | Loan Type |
|---|---|---|---|
| Open | $732,000 | VA | |
| Previous Owner | $326,000 | New Conventional | |
| Previous Owner | $403,200 | New Conventional | |
| Previous Owner | $341,200 | New Conventional | |
| Previous Owner | $140,000 | New Conventional |
Source: REcolorado®
MLS Number: 4536884
APN: 1573-32-2-13-070
- 3414 W 126th Place
- 3406 W 126th Dr
- 3334 W 126th Place
- 12436 Julian Ct
- 12528 Hazel St
- 3006 W 127th Ave
- 12510 Newton St
- 12805 King St
- 3080 S Princess Cir
- 12224 Sunflower St
- 3311 Queen Ct
- 2770 Canossa Dr
- 2790 Fernwood Cir
- 2708 Canossa Dr
- 3974 Cambridge Ave
- 12101 Cherrywood St
- 3981 W 127th Ave
- 12205 Perry St Unit 56
- 12205 Perry St Unit 167
- 12205 Perry St Unit 17
- 12617 Julian St
- 12295 Crabapple St
- 12960 Hazel Dr
- 4253 Choke Cherry Ave
- 13005 Lowell Ct
- 4344 Fern Ave
- 2927 W 119th Ave Unit 101
- 11908 N Meade Ct
- 11900 Newton St
- 3592 W 131st Place
- 2311 Park Center Dr
- 13177 Bryant Cir
- 11770 Perry St
- 11705 Decatur St
- 2890 W 116th Place
- 11718 Perry St
- 13593 Decatur Place
- 3420 Boulder Cir Unit 103
- 3210 Boulder Cir Unit 203
- 1030 E 10th Ave
