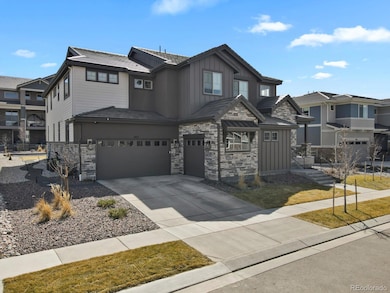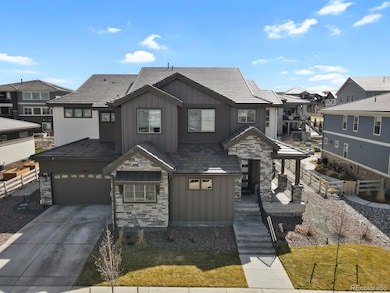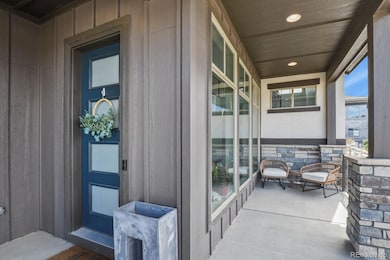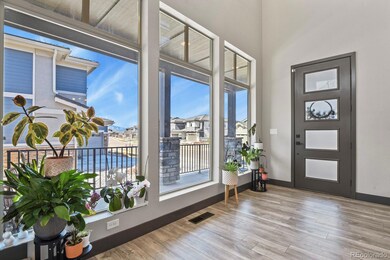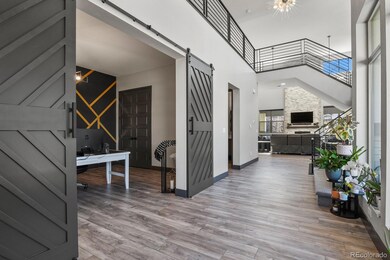3422 W 155th Ave Broomfield, CO 80023
North Broomfield NeighborhoodEstimated payment $10,288/month
Highlights
- Primary Bedroom Suite
- City View
- Fireplace in Bedroom
- Thunder Vista P-8 Rated A-
- Open Floorplan
- Contemporary Architecture
About This Home
Luxury Living at Its Finest – Stunning 5 Bed, 5.5 Bath Home with $500K in Upgrades! Experience unparalleled craftsmanship and high-end finishes in this meticulously upgraded 5-bedroom, 5.5-bathroom home, at the height of Anthem Reserve. Boasting $500,000 in premium upgrades, this residence offers a seamless blend of modern convenience and timeless elegance. This home boasts: Chef’s Dream Kitchen & Entertaining Spaces
• Quartz countertops throughout the home for a sleek, modern touch
• Thermador appliances, including:
• Built-in 30” fridge & 30” freezer
• 48” gas double oven with 8 burners & an 18” griddle
• 48” range hood with built-in make-up air unit
• Microwave-speed oven combo for fast, efficient cooking
• Hidden walk-through pantry tucked behind custom cabinetry Unmatched Luxury & Comfort
• Master suite sanctuary featuring:
• Walk-in closet with a center island for ultimate organization
• Spa-like master bath wet room with double showerheads & a standalone bathtub
• Private fireplace for added warmth & ambiance
• On the main level you'll find a double-sided fireplace connects the family room to the rear porch
• 8’ doors on main & upper levels, and 10’ ceilings for a grand feel Outdoor Oasis & Entertainment Haven
• Built-in underground 11’x14’ trampoline with lighting & sump pump
• Expansive built-in gas fire pit with seating for 12
• Covered patio with built-in speakers for outdoor entertainment Smart & Functional Features
• 3.5-car garage for ample parking
• Finished basement with two massive storage rooms
• Central vacuum system
• Upstairs laundry room with a utility sink
• Dual furnaces & two AC units for year-round comfort
• 320-amp electrical service to power it all
• Reverse osmosis drinking water system This home redefines modern luxury with thoughtful design, top-of-the-line finishes, and exceptional functionality. Schedule your private tour today!
Listing Agent
HomeSmart Brokerage Email: stugotsanderson@gmail.com,970-580-1091 License #100092908 Listed on: 03/20/2025

Home Details
Home Type
- Single Family
Est. Annual Taxes
- $7,672
Year Built
- Built in 2023 | Remodeled
Lot Details
- 0.25 Acre Lot
- Landscaped
- Private Yard
- Property is zoned R-PUD
HOA Fees
- $181 Monthly HOA Fees
Parking
- 3 Car Attached Garage
- Parking Storage or Cabinetry
- Lighted Parking
- Dry Walled Garage
- Exterior Access Door
Property Views
- City
- Pasture
- Mountain
- Valley
Home Design
- Contemporary Architecture
- Brick Exterior Construction
- Frame Construction
- Concrete Roof
- Radon Mitigation System
Interior Spaces
- 2-Story Property
- Open Floorplan
- Wet Bar
- Central Vacuum
- Sound System
- Built-In Features
- Bar Fridge
- Vaulted Ceiling
- Ceiling Fan
- Gas Fireplace
- Double Pane Windows
- Window Treatments
- Smart Doorbell
- Family Room with Fireplace
- 2 Fireplaces
Kitchen
- Walk-In Pantry
- Double Convection Oven
- Cooktop with Range Hood
- Microwave
- Freezer
- Dishwasher
- Kitchen Island
- Quartz Countertops
- Disposal
Flooring
- Carpet
- Tile
- Vinyl
Bedrooms and Bathrooms
- Fireplace in Bedroom
- Primary Bedroom Suite
- Walk-In Closet
- Freestanding Bathtub
Laundry
- Laundry Room
- Dryer
- Washer
Finished Basement
- Basement Fills Entire Space Under The House
- Sump Pump
- 1 Bedroom in Basement
- Basement Window Egress
Home Security
- Home Security System
- Smart Locks
- Radon Detector
- Carbon Monoxide Detectors
- Fire and Smoke Detector
Eco-Friendly Details
- Smoke Free Home
- Smart Irrigation
Outdoor Features
- Balcony
- Covered Patio or Porch
- Fire Pit
- Exterior Lighting
- Outdoor Grill
- Playground
- Rain Gutters
Schools
- Thunder Vista Elementary School
- Rocky Top Middle School
- Legacy High School
Utilities
- Forced Air Heating and Cooling System
- 220 Volts
- 110 Volts
- Water Purifier
- High Speed Internet
- Phone Available
- Cable TV Available
Community Details
- Anthem Highlands Community Association, Phone Number (303) 665-2693
- Built by Epic Homes
- Anthem Filing 24 Subdivision
Listing and Financial Details
- Exclusions: Downstairs entertainment center speakers, security cameras and sensors, all furniture/seller's personal property
- Assessor Parcel Number R8873120
Map
Home Values in the Area
Average Home Value in this Area
Tax History
| Year | Tax Paid | Tax Assessment Tax Assessment Total Assessment is a certain percentage of the fair market value that is determined by local assessors to be the total taxable value of land and additions on the property. | Land | Improvement |
|---|---|---|---|---|
| 2025 | $13,397 | $119,940 | $23,450 | $96,490 |
| 2024 | $13,397 | $106,380 | $19,430 | $86,950 |
| 2023 | $7,672 | $67,510 | $20,850 | $46,660 |
| 2022 | $5,341 | $38,640 | $38,640 | $0 |
| 2021 | $5,090 | $36,720 | $36,720 | $0 |
| 2020 | $3,925 | $27,940 | $27,940 | $0 |
| 2019 | $3,702 | $26,250 | $26,250 | $0 |
| 2018 | $969 | $6,570 | $6,570 | $0 |
| 2017 | $552 | $4,000 | $4,000 | $0 |
Property History
| Date | Event | Price | List to Sale | Price per Sq Ft |
|---|---|---|---|---|
| 10/23/2025 10/23/25 | Price Changed | $1,800,000 | -2.7% | $287 / Sq Ft |
| 09/18/2025 09/18/25 | Price Changed | $1,850,000 | -2.6% | $295 / Sq Ft |
| 07/16/2025 07/16/25 | Price Changed | $1,900,000 | -2.6% | $303 / Sq Ft |
| 07/03/2025 07/03/25 | Price Changed | $1,950,000 | -1.5% | $311 / Sq Ft |
| 06/12/2025 06/12/25 | Price Changed | $1,980,000 | -1.0% | $315 / Sq Ft |
| 05/14/2025 05/14/25 | Price Changed | $1,999,999 | -2.4% | $319 / Sq Ft |
| 04/04/2025 04/04/25 | Price Changed | $2,050,000 | -2.4% | $327 / Sq Ft |
| 03/20/2025 03/20/25 | For Sale | $2,100,000 | -- | $335 / Sq Ft |
Purchase History
| Date | Type | Sale Price | Title Company |
|---|---|---|---|
| Special Warranty Deed | $1,489,764 | -- |
Mortgage History
| Date | Status | Loan Amount | Loan Type |
|---|---|---|---|
| Open | $1,189,900 | New Conventional |
Source: REcolorado®
MLS Number: 5071903
APN: 1573-08-3-06-036
- 3427 W 154th Place
- 3434 W 154th Place
- 3454 W 154th Place
- 3439 W 154th Ave
- 3081 W 151st Ct
- 15308 Spruce St
- 15958 Humboldt Peak Dr
- 4620 White Rock Dr
- 4859 Raven Run
- 4822 Raven Run
- 4892 Raven Run
- 4795 Raven Run
- 1857 W 153rd Place
- 3064 Rams Horn Run
- 16282 Red Mountain Way
- 5033 Silver Feather Way
- 16538 Chesapeake Dr
- 4475 Eagle River Run
- 16611 Plateau Ln
- 1981 W 149th Ave
- 4731 Raven Run
- 3315 Chapin Place
- 16426 Zuni Place
- 16554 Shoshone Place
- 1465 Blue Sky Cir
- 2092 Alcott Way
- 4725 Pasadena Way
- 2875 Blue Sky Cir Unit 4-208
- 2875 Blue Sky Cir Unit 4-203
- 16600 Peak St
- 1752 W 167th Ave
- 16785 Sheridan Pkwy
- 13859 Legend Trail
- 14011 Blue River Trail
- 663 W 148th Ave
- 14705 Orchard Pkwy
- 14770 Orchard Pkwy
- 3210 Boulder Cir Unit 203
- 3751 W 136th Ave
- 3420 Boulder Cir Unit 103

